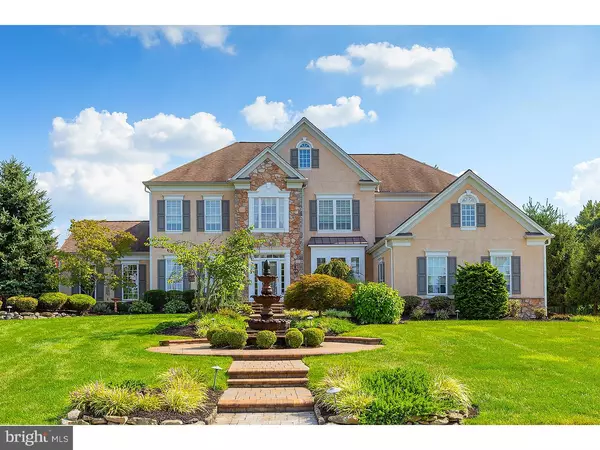$606,000
$649,900
6.8%For more information regarding the value of a property, please contact us for a free consultation.
198 HOPKINS RD Mickleton, NJ 08056
5 Beds
5 Baths
3,968 SqFt
Key Details
Sold Price $606,000
Property Type Single Family Home
Sub Type Detached
Listing Status Sold
Purchase Type For Sale
Square Footage 3,968 sqft
Price per Sqft $152
Subdivision Amherst Farms
MLS Listing ID 1003633686
Sold Date 06/07/19
Style Contemporary
Bedrooms 5
Full Baths 4
Half Baths 1
HOA Fees $90/mo
HOA Y/N Y
Abv Grd Liv Area 3,968
Originating Board TREND
Year Built 2007
Annual Tax Amount $16,531
Tax Year 2018
Lot Size 0.584 Acres
Acres 0.58
Lot Dimensions 124X205
Property Description
Simply Stunning 5 Bedroom 4 and 1/2 bath home sitting on a premium lot in Amherst Farms (East Greenwich, Gloucester County) is now available for your family! No expense was avoided in the construction and improvements to this incredible home. Upon your arrival, and seeing the three-tiered water fountain welcoming you to 198 Hopkins, you will admire the attention this house received: beautiful landscaping surrounds property and enhances the hardscaping on the center walkway and driveway. This is truly an elegant home! Tastefully decorated and move-in ready boasting Hardwood Floors throughout the main area, including the Eat-In-Kitchen, Morning Room,and Formal Dining Room. The Master Bedroom features a large 5 piece bath and a huge walk-in-closet. Bedroom 2 boasts its own full bath, while Beds 3 and 4 have a 'Jack and Jill' Bath! There are simply too many amenities to go into great detail, and certainly some will be missed in this write-up, however, others include: In-Ground-Heated Salt water pool, fully operational outdoor covered kitchen, Whole House Generator, 3 Zone HVAC, Full Basement, boasting the 5th Bedroom, Walk-Out to the back yard, 4th Full Bath, Wet-Bar & 2nd Fireplace, and finally, a 3 Car Over sized garage! Like I said, there is a lot to witness. If you are in the market for a house of this magnitude, Make it easy on yourself, and schedule a private tour today so you can actually be enlightened. You will fall in Love!
Location
State NJ
County Gloucester
Area East Greenwich Twp (20803)
Zoning RES
Rooms
Other Rooms Living Room, Dining Room, Primary Bedroom, Bedroom 2, Bedroom 3, Kitchen, Family Room, Bedroom 1, Laundry, Other, Attic
Basement Full, Outside Entrance, Fully Finished
Interior
Interior Features Kitchen - Island, Butlers Pantry, Ceiling Fan(s), WhirlPool/HotTub, Sprinkler System, Water Treat System, 2nd Kitchen, Wet/Dry Bar, Stall Shower, Kitchen - Eat-In
Hot Water Natural Gas
Heating Forced Air
Cooling Central A/C
Flooring Wood, Fully Carpeted
Fireplaces Number 2
Equipment Oven - Double, Disposal
Fireplace Y
Window Features Energy Efficient
Appliance Oven - Double, Disposal
Heat Source Natural Gas
Laundry Main Floor
Exterior
Exterior Feature Deck(s), Patio(s)
Garage Garage - Side Entry, Garage Door Opener, Inside Access, Oversized
Garage Spaces 10.0
Fence Other
Pool In Ground
Utilities Available Cable TV
Waterfront N
Water Access N
Accessibility None
Porch Deck(s), Patio(s)
Parking Type On Street, Driveway, Attached Garage
Attached Garage 3
Total Parking Spaces 10
Garage Y
Building
Story 2
Sewer Public Sewer
Water Public
Architectural Style Contemporary
Level or Stories 2
Additional Building Above Grade
Structure Type Cathedral Ceilings,9'+ Ceilings
New Construction N
Schools
High Schools Kingsway Regional
School District Kingsway Regional High
Others
Senior Community No
Tax ID 03-00103 01-00011
Ownership Fee Simple
SqFt Source Assessor
Security Features Security System
Special Listing Condition Standard
Read Less
Want to know what your home might be worth? Contact us for a FREE valuation!

Our team is ready to help you sell your home for the highest possible price ASAP

Bought with Mary Helen Ranieri • Keller Williams Realty - Washington Township







