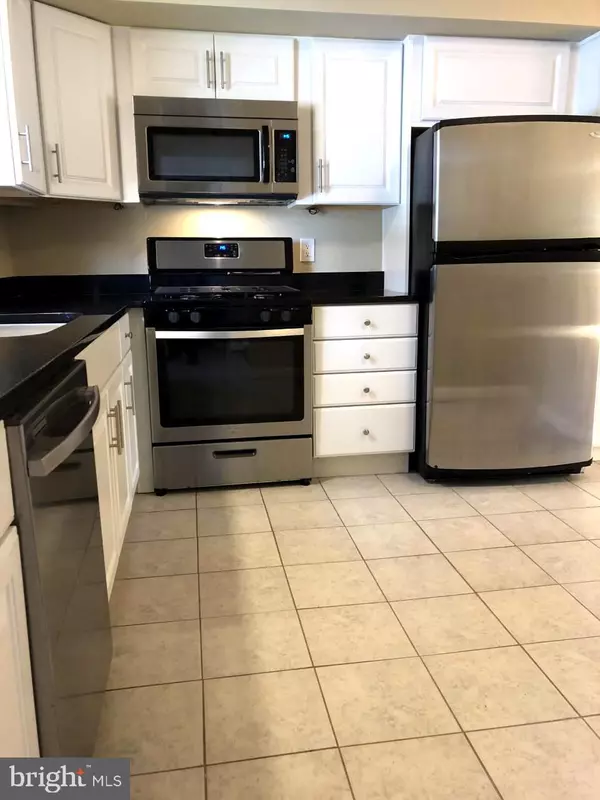$230,000
$245,000
6.1%For more information regarding the value of a property, please contact us for a free consultation.
17 BELLOWS CT #17 Towson, MD 21204
3 Beds
3 Baths
1,850 SqFt
Key Details
Sold Price $230,000
Property Type Condo
Sub Type Condo/Co-op
Listing Status Sold
Purchase Type For Sale
Square Footage 1,850 sqft
Price per Sqft $124
Subdivision Dulaney Towers
MLS Listing ID 1009939082
Sold Date 06/24/19
Style Traditional
Bedrooms 3
Full Baths 2
Half Baths 1
Condo Fees $289/mo
HOA Y/N N
Abv Grd Liv Area 1,480
Originating Board BRIGHT
Year Built 1973
Annual Tax Amount $3,910
Tax Year 2018
Property Description
THIS HOME IS IN MOVE-IN CONDITION! UPDATES INCLUDE: KITCHEN WITH STAINLESS APPLIANCES, CERAMIC BATHS WITH RAISED VANITIES, GAS FURNACE AND CENTRAL AIR, THERMAL PANE WINDOWS, SIX PANELED DOORS ON FIRST FLOOR. FIRST LEVEL: TILED ENTRY FOYER LEADS TO SUNNY LIVING ROOM/DINING ROOM WITH BEAUTIFUL HARDWOOD FLOORS AND RECESSED LIGHTS. LIVING/DINING ROOM IS EXTREMELY LARGE. REMODELED EAT-IN KITCHEN WITH CERAMIC TILE FLOOR, ALL APPLIANCES ARE STAINLESS (GAS RANGE), OVERSIZED STAINLESS SINK. FIRST FLOOR POWDER ROOM AND COAT CLOSET. SECOND FLOOR FEATURES THREE BEDROOMS. COMFORTABLE MASTER BEDROOM HAS WALK-IN CLOSET AND FULL CERAMIC BATH. TWO ADDITIONAL BEDROOMS BOTH HAVE DOUBLE CLOSET. CERAMIC HALL BATH. LINEN CLOSET AND ATTIC PULL-DOWN STAIRS ARE LOCATED IN THE UPSTAIRS HALLWAY. LOWER LEVEL: ENORMOUS CLUBROOM WITH RECESSED LIGHTS, LARGE GAME (STORAGE) CLOSET, WALK-OUT TO PATIO. LAUNDRY/UTILITY ROOM WITH ADDITIONAL STORAGE, RECENT GAS WATER HEATER AND GAS FURNACE, SOME SHELVING. REMODELED POWDER ROOM WITH LARGE DOUBLE CLOSET.EXTERIOR: QUIET PATIO BACKS TO TREES, SMALL GARDEN AREA AND PRIVACY FENCES. DULANEY TOWERS IS A WONDERFUL GATED COMMUNITY WITH COMMUNITY POOL AND TENNIS COURT. ALL EXTERIOR MAINTENANCE IS COVERED FOR YOU INCLUDING: GROUNDS, SNOW, ROOF, AND PAINTING. SUPER TOWSON LOCATION AFFORDS THE ABILITY TO WALK TO ALL YOUR NEEDS; SHOPPING, TRANSPORTATION, RESTAURANTS, ETC. NEW ROOF!!!
Location
State MD
County Baltimore
Zoning RESIDENTIAL
Direction North
Rooms
Other Rooms Living Room, Dining Room, Bedroom 2, Bedroom 3, Kitchen, Family Room, Foyer, Bedroom 1, Storage Room, Bathroom 1, Bathroom 2, Half Bath
Basement Full, Daylight, Full, Heated, Outside Entrance, Rear Entrance, Walkout Level
Interior
Interior Features Floor Plan - Open, Kitchen - Eat-In, Kitchen - Table Space, Primary Bath(s), Pantry, Walk-in Closet(s), Upgraded Countertops, Wood Floors
Hot Water Natural Gas
Heating Forced Air
Cooling Central A/C
Flooring Hardwood, Partially Carpeted, Ceramic Tile
Equipment Built-In Microwave, Dishwasher, Disposal, Dryer, Exhaust Fan, Oven/Range - Gas, Refrigerator, Stainless Steel Appliances, Washer
Fireplace N
Window Features Double Pane,Replacement,Screens
Appliance Built-In Microwave, Dishwasher, Disposal, Dryer, Exhaust Fan, Oven/Range - Gas, Refrigerator, Stainless Steel Appliances, Washer
Heat Source Natural Gas
Laundry Lower Floor
Exterior
Exterior Feature Patio(s)
Parking On Site 1
Fence Partially, Rear
Utilities Available Cable TV
Amenities Available Common Grounds, Gated Community, Pool - Outdoor, Tennis Courts
Waterfront N
Water Access N
View Trees/Woods
Roof Type Asphalt
Accessibility Other
Porch Patio(s)
Parking Type On Street
Garage N
Building
Story 3+
Sewer Public Sewer
Water Public
Architectural Style Traditional
Level or Stories 3+
Additional Building Above Grade, Below Grade
New Construction N
Schools
High Schools Towson High Law & Public Policy
School District Baltimore County Public Schools
Others
HOA Fee Include All Ground Fee,Common Area Maintenance,Lawn Maintenance,Management,Pool(s),Reserve Funds,Security Gate,Snow Removal
Senior Community No
Tax ID 04091600011081
Ownership Condominium
Security Features Security Gate
Horse Property N
Special Listing Condition Standard
Read Less
Want to know what your home might be worth? Contact us for a FREE valuation!

Our team is ready to help you sell your home for the highest possible price ASAP

Bought with Ibby P Fazzini • Berkshire Hathaway HomeServices Homesale Realty







