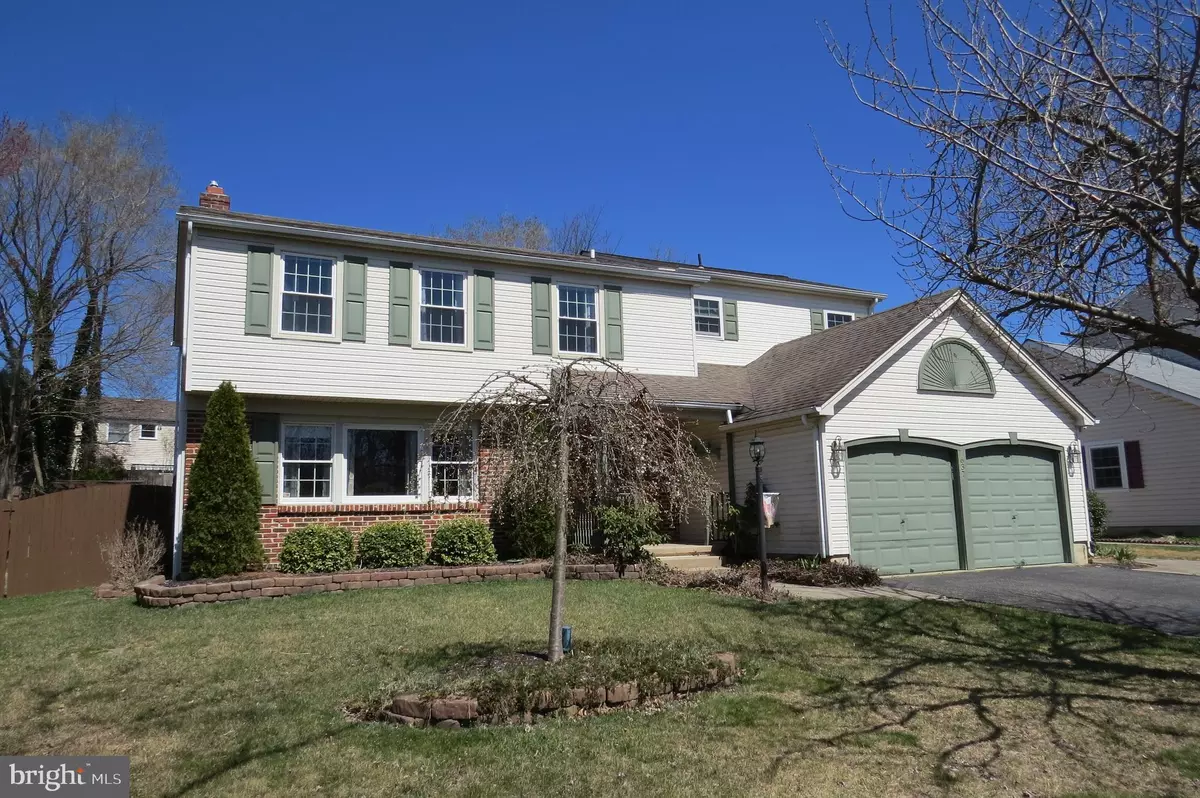$270,000
$276,900
2.5%For more information regarding the value of a property, please contact us for a free consultation.
637 SOUTHWICK RD Somerdale, NJ 08083
5 Beds
4 Baths
2,804 SqFt
Key Details
Sold Price $270,000
Property Type Single Family Home
Sub Type Detached
Listing Status Sold
Purchase Type For Sale
Square Footage 2,804 sqft
Price per Sqft $96
Subdivision Broadmoor
MLS Listing ID NJCD361170
Sold Date 06/25/19
Style Colonial
Bedrooms 5
Full Baths 3
Half Baths 1
HOA Y/N N
Abv Grd Liv Area 2,804
Originating Board BRIGHT
Year Built 1975
Annual Tax Amount $10,758
Tax Year 2018
Lot Size 9,375 Sqft
Acres 0.22
Lot Dimensions 75.00 x 125.00
Property Description
Iconic 5 bedroom Raleigh model now being offered for sale. This very popular Broadmoor floor plan is checking off all the boxes! Welcome family and friends in the redesigned foyer! 5 Bedrooms (gorgeous addition), In Ground Pool, Sun Room, Partially Finished basement...and the list continues. Enjoy the quiet location of Southwick Road along with many updates. This traditional Colonial Floor plan has certainly been enhanced. Formal living and dining rooms are the perfect settings for entertainment. The upgraded and redesigned kitchen spills into both the family room as well as the sunroom. While in the sun room, you'll love to take in all the surroundings, as well as the fun family pool activities. There is a first floor utility room, an attached 2 car garage, and a full mostly finished basement. Upstairs you'll appreciate the large master suite boasting a very large master bedroom, with volume ceilings, a generously sized walk in closet, and a classic tiled master bath. There are four additional bedrooms; one with a private bath, and also a hall bath that has been so nicely updated with new fixtures, tile and vessel sinks. Outside you will thoroughly appreciate all the summer fun in this resort-style rear yard with a most refreshing in ground pool, conversation areas within the yard, patio areas to bring folks together to slow down the pace and enjoy catching up on life's stories and fun. Enjoy the Good Life in the wonderful community of Broadmoor... Take advantage of close proximity to parks, shopping, restaurants, and major highways. This one has it all!
Location
State NJ
County Camden
Area Gloucester Twp (20415)
Zoning RES
Rooms
Other Rooms Living Room, Dining Room, Primary Bedroom, Bedroom 2, Bedroom 3, Bedroom 4, Bedroom 5, Kitchen, Family Room, Sun/Florida Room, Great Room, Laundry, Hobby Room
Basement Partially Finished
Interior
Interior Features Carpet, Chair Railings, Ceiling Fan(s), Crown Moldings, Family Room Off Kitchen, Floor Plan - Traditional, Formal/Separate Dining Room, Recessed Lighting, Stall Shower, Window Treatments, Wood Floors
Heating Forced Air
Cooling Central A/C
Flooring Hardwood, Fully Carpeted, Ceramic Tile, Laminated
Equipment Dishwasher, Disposal, Oven - Self Cleaning
Fireplace N
Window Features Replacement
Appliance Dishwasher, Disposal, Oven - Self Cleaning
Heat Source Natural Gas
Laundry Main Floor
Exterior
Fence Wood
Pool In Ground
Waterfront N
Water Access N
Accessibility None
Parking Type Driveway
Garage N
Building
Story 2
Sewer Public Sewer
Water Public
Architectural Style Colonial
Level or Stories 2
Additional Building Above Grade, Below Grade
Structure Type Dry Wall
New Construction N
Schools
Elementary Schools Chews E.S.
School District Black Horse Pike Regional Schools
Others
Senior Community No
Tax ID 15-08904-00004
Ownership Fee Simple
SqFt Source Assessor
Acceptable Financing Cash, Conventional, FHA, VA
Listing Terms Cash, Conventional, FHA, VA
Financing Cash,Conventional,FHA,VA
Special Listing Condition Standard
Read Less
Want to know what your home might be worth? Contact us for a FREE valuation!

Our team is ready to help you sell your home for the highest possible price ASAP

Bought with Suzanne B Lehman • BHHS Fox & Roach-Marlton







