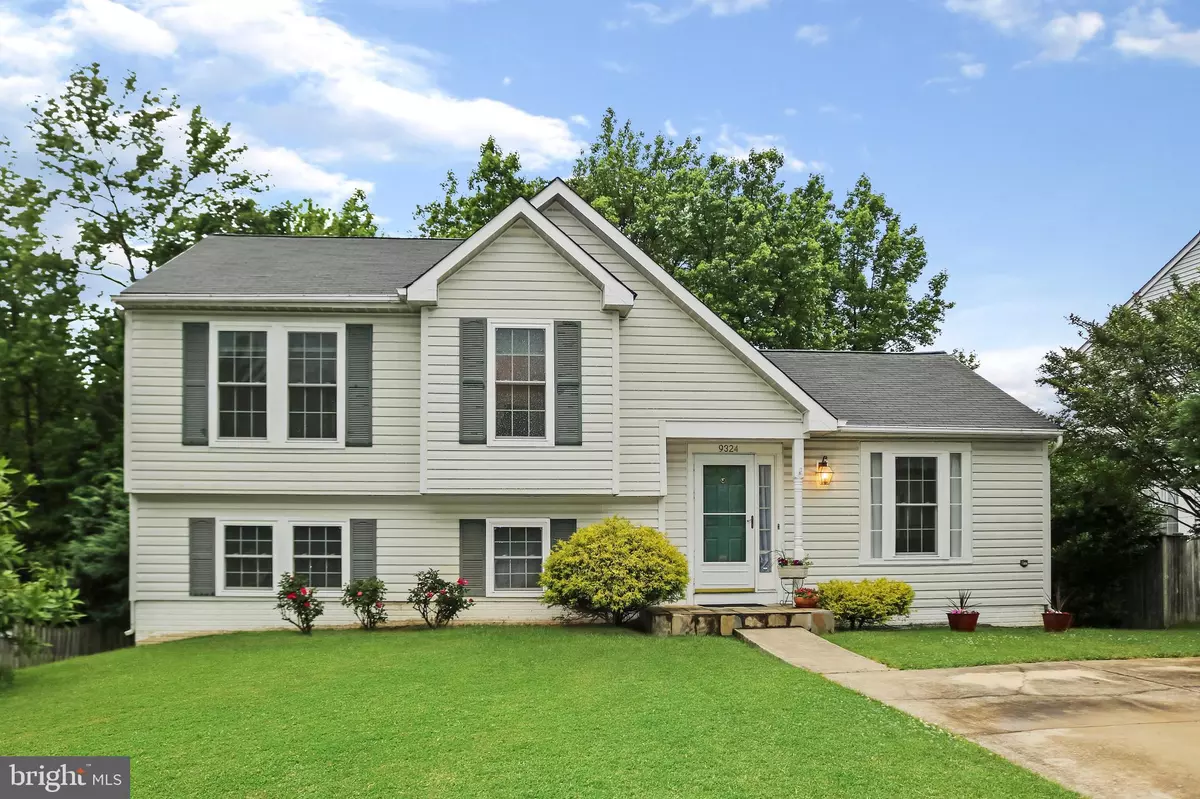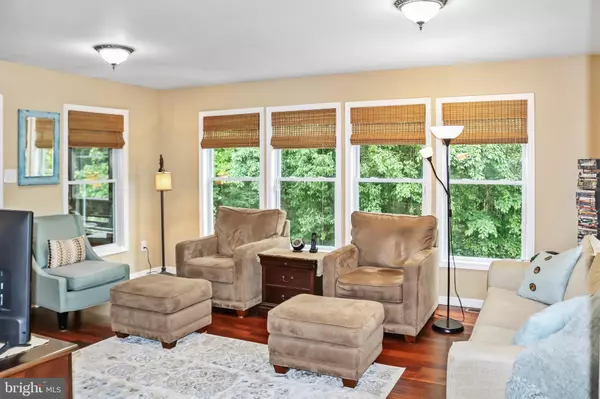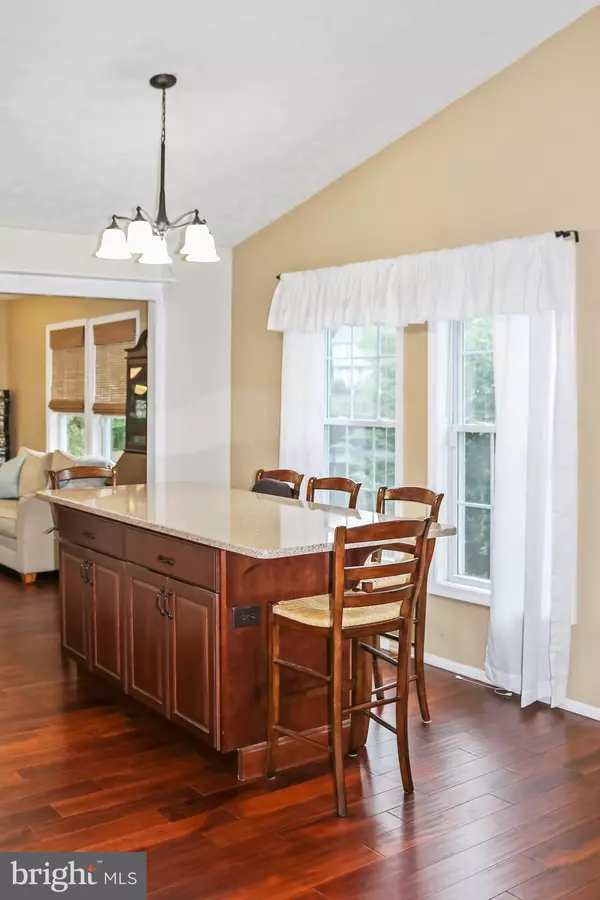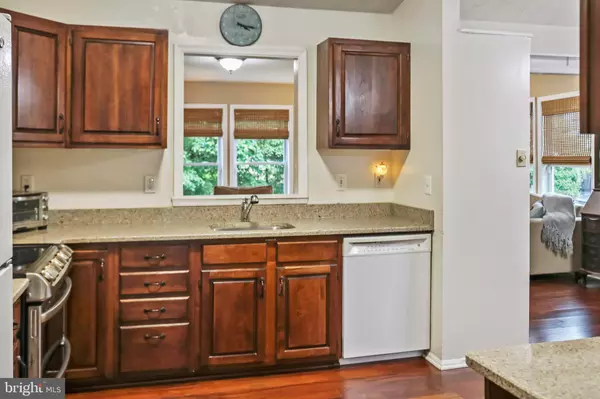$423,000
$415,000
1.9%For more information regarding the value of a property, please contact us for a free consultation.
9324 KINGS GRANT RD Laurel, MD 20723
3 Beds
3 Baths
2,288 SqFt
Key Details
Sold Price $423,000
Property Type Single Family Home
Sub Type Detached
Listing Status Sold
Purchase Type For Sale
Square Footage 2,288 sqft
Price per Sqft $184
Subdivision Kings Woods
MLS Listing ID MDHW264718
Sold Date 06/25/19
Style Split Level
Bedrooms 3
Full Baths 2
Half Baths 1
HOA Fees $13/ann
HOA Y/N Y
Abv Grd Liv Area 2,288
Originating Board BRIGHT
Year Built 1989
Annual Tax Amount $5,087
Tax Year 2019
Lot Size 7,405 Sqft
Acres 0.17
Property Description
This split level home backs up to a beautiful wooded area. The home has wood flooring throughout 3 levels; Updated kitchen with quartz countertops and features a large kitchen island that seats 5; Two additional windows were added by the kitchen island creating a bright environment; Sunroom addition has 7 windows and an outside single French style door; Roman shades in the sunroom will convey; Two auxiliary propane heaters: located one in the lower level family room and one in the sunroom addition; These units keep the house toasty in cold weather and are energy efficient; The home is protected by Simply Safe Security System; Three filter whole house water purifying system; Also available a 3,500 watt external emergency generator that supplies limited power during electrical outages;two car off street parking driveway; Attic floored out for additional storage with limited access.
Location
State MD
County Howard
Zoning RSC
Rooms
Basement Connecting Stairway, Daylight, Full, Full, Heated, Interior Access, Partially Finished, Poured Concrete, Rear Entrance, Space For Rooms, Sump Pump, Walkout Level, Workshop, Other
Interior
Interior Features Attic, Breakfast Area, Carpet, Ceiling Fan(s), Combination Kitchen/Dining, Combination Kitchen/Living, Dining Area, Family Room Off Kitchen, Floor Plan - Open, Kitchen - Island, Primary Bath(s), Pantry, Bathroom - Stall Shower, Upgraded Countertops, Water Treat System, Wood Floors, Other
Heating Heat Pump(s), Central, Forced Air, Heat Pump - Electric BackUp, Space Heater, Wall Unit
Cooling Ceiling Fan(s), Central A/C, Whole House Supply Ventilation
Equipment Built-In Microwave, Cooktop, Dishwasher, Disposal, Dryer - Electric, Dryer - Front Loading, Extra Refrigerator/Freezer, Icemaker, Microwave, Oven - Double, Oven/Range - Electric, Refrigerator, Stove, Washer, Water Heater, Water Heater - Tankless
Fireplace N
Appliance Built-In Microwave, Cooktop, Dishwasher, Disposal, Dryer - Electric, Dryer - Front Loading, Extra Refrigerator/Freezer, Icemaker, Microwave, Oven - Double, Oven/Range - Electric, Refrigerator, Stove, Washer, Water Heater, Water Heater - Tankless
Heat Source Propane - Leased, Electric
Exterior
Amenities Available Common Grounds
Waterfront N
Water Access N
Accessibility 32\"+ wide Doors, Doors - Recede
Garage N
Building
Story 3+
Sewer Public Sewer
Water Public, Filter
Architectural Style Split Level
Level or Stories 3+
Additional Building Above Grade, Below Grade
New Construction N
Schools
Elementary Schools Forest Ridge
Middle Schools Patuxent Valley
High Schools Reservoir
School District Howard County Public School System
Others
HOA Fee Include Common Area Maintenance,Snow Removal
Senior Community No
Tax ID 1406522661
Ownership Fee Simple
SqFt Source Estimated
Special Listing Condition Standard
Read Less
Want to know what your home might be worth? Contact us for a FREE valuation!

Our team is ready to help you sell your home for the highest possible price ASAP

Bought with Valerie S Pierce • Town Center Realty & Associates, Inc







