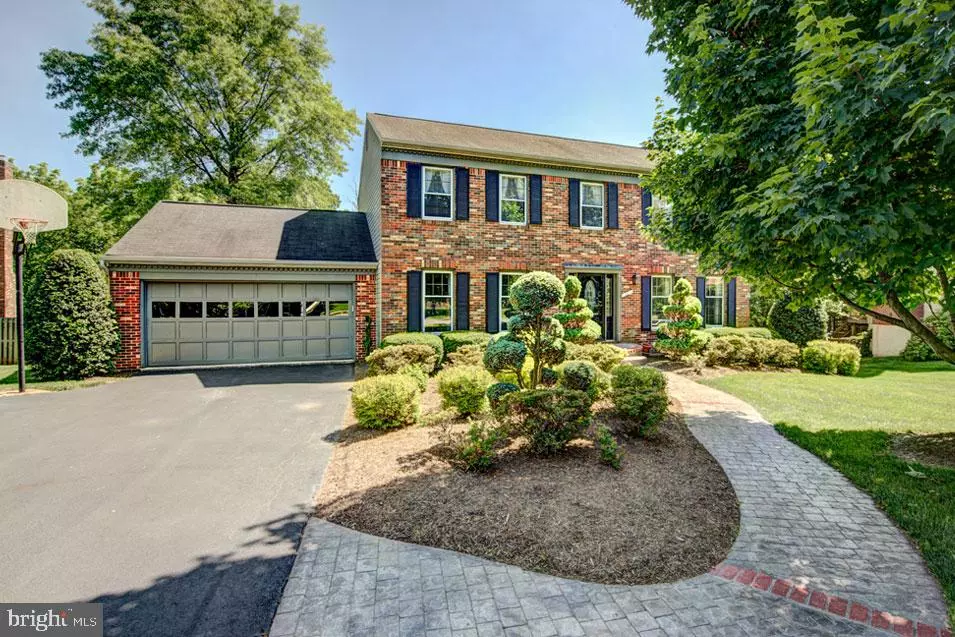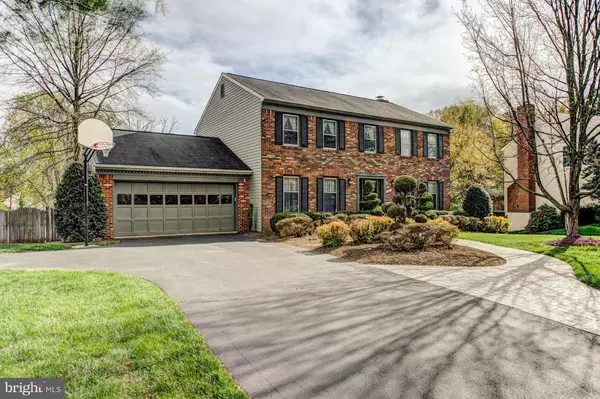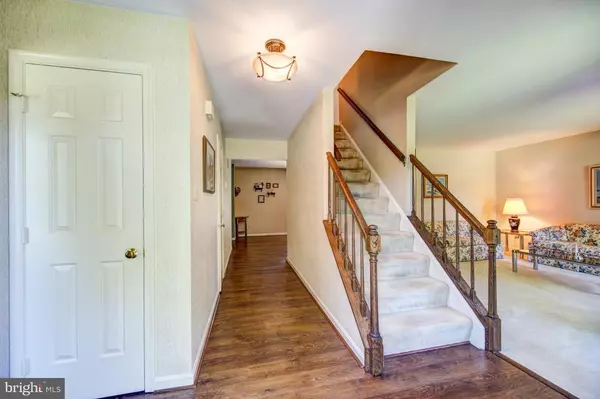$735,000
$749,000
1.9%For more information regarding the value of a property, please contact us for a free consultation.
13611 COPPER RIDGE DR Oak Hill, VA 20171
4 Beds
4 Baths
3,140 SqFt
Key Details
Sold Price $735,000
Property Type Single Family Home
Sub Type Detached
Listing Status Sold
Purchase Type For Sale
Square Footage 3,140 sqft
Price per Sqft $234
Subdivision Copper Crossing
MLS Listing ID VAFX1052920
Sold Date 06/25/19
Style Colonial
Bedrooms 4
Full Baths 3
Half Baths 1
HOA Y/N N
Abv Grd Liv Area 2,240
Originating Board BRIGHT
Year Built 1985
Annual Tax Amount $7,571
Tax Year 2018
Lot Size 0.581 Acres
Acres 0.58
Property Description
Gorgeous 4BR, 3FBA, 1HBA 2-Car Garage Brick Front Calvert Model Colonial with a Fully Finished WALK-OUT LOWER LEVEL on a Beautiful Level Fenced Lot with a Free Form In-Ground Pool in Copper Crossing*This Stately Colonial is Set Back from the Street with a Beautiful Stone Paver Walkway & an Extensively Landscaped Front Yard*Meticulously Maintained by Original Owners*$130K IN UPGRADES*Expansive Tiered Deck with Trex Handrails & Lighted Stairs*Tiered Deck Overlooks Lush Fenced Backyard with Custom Free Form Pool*Free Form In-Ground Pool has Plenty of Patio Seating & is Perfect for Entertaining*LR with Picture Windows*Formal Dining Room*Fabulous Kitchen Amenities Include Hard Wood Floors, Recessed Spotlights, Granite Countertops, An Abundance of Cabinets, Ceramic Tile Backsplash on the Diagonal, Whirlpool Stainless Steel French Door Refrigerator, Bosch Stainless Steel Dishwasher, LG Stainless Steel Built-In Microwave, LG Stainless Steel Stove with Smooth Top Glass Electric Cooktop, Granite Topped Center Island with Built-In Cabinets & Double Door Pantry*Breakfast Nook with Hard Wood Floors & Large Bay Window*Family Room off the Kitchen has Hard Wood Floors, Recessed Spotlight & Floor to Ceiling Raised Hearth Woodburning Fireplace*Master Bedroom has Dressing Area with Double Door Mirrored Closet & Dual Vanity*Updated Master Bathroom has Ceramic Tile Flooring, Tub/Shower Combo with Floor to Ceiling Ceramic Tile Surround & Separate Shower with Floor to Ceiling Ceramic Tile Surround*Fabulous Wraparound Walk-Out Lower Level Rec Room with Recessed Lights*Bonus Room with Recessed Lights & Spacious Closet Could be 5th Bedroom, Fitness Room, Media Room, Hobby Room, Study or Playroom
Location
State VA
County Fairfax
Zoning 110
Rooms
Other Rooms Living Room, Dining Room, Primary Bedroom, Bedroom 2, Bedroom 3, Bedroom 4, Kitchen, Game Room, Family Room, Foyer, Breakfast Room, Bathroom 2, Bathroom 3, Bonus Room, Primary Bathroom, Half Bath
Basement Connecting Stairway, Daylight, Full, Fully Finished, Outside Entrance, Rear Entrance, Walkout Level
Interior
Interior Features Carpet, Chair Railings, Crown Moldings, Family Room Off Kitchen, Floor Plan - Traditional, Formal/Separate Dining Room, Kitchen - Island, Primary Bath(s), Pantry, Recessed Lighting, Wood Floors
Hot Water Electric
Heating Heat Pump(s)
Cooling Central A/C
Flooring Carpet, Hardwood
Fireplaces Number 1
Fireplaces Type Fireplace - Glass Doors, Mantel(s), Wood
Equipment Built-In Microwave, Dishwasher, Disposal, Dryer, Icemaker, Refrigerator, Stove, Washer, Water Heater, Stainless Steel Appliances
Fireplace Y
Window Features Bay/Bow
Appliance Built-In Microwave, Dishwasher, Disposal, Dryer, Icemaker, Refrigerator, Stove, Washer, Water Heater, Stainless Steel Appliances
Heat Source Electric
Laundry Lower Floor
Exterior
Garage Garage - Front Entry, Garage Door Opener
Garage Spaces 2.0
Fence Rear
Pool In Ground
Waterfront N
Water Access N
Accessibility None
Parking Type Attached Garage
Attached Garage 2
Total Parking Spaces 2
Garage Y
Building
Story 3+
Sewer Public Sewer
Water Public
Architectural Style Colonial
Level or Stories 3+
Additional Building Above Grade, Below Grade
New Construction N
Schools
Elementary Schools Floris
Middle Schools Carson
High Schools Westfield
School District Fairfax County Public Schools
Others
Senior Community No
Tax ID 0242 04 0080
Ownership Fee Simple
SqFt Source Assessor
Special Listing Condition Standard
Read Less
Want to know what your home might be worth? Contact us for a FREE valuation!

Our team is ready to help you sell your home for the highest possible price ASAP

Bought with David F Jones Jr. • Long & Foster Real Estate, Inc.







