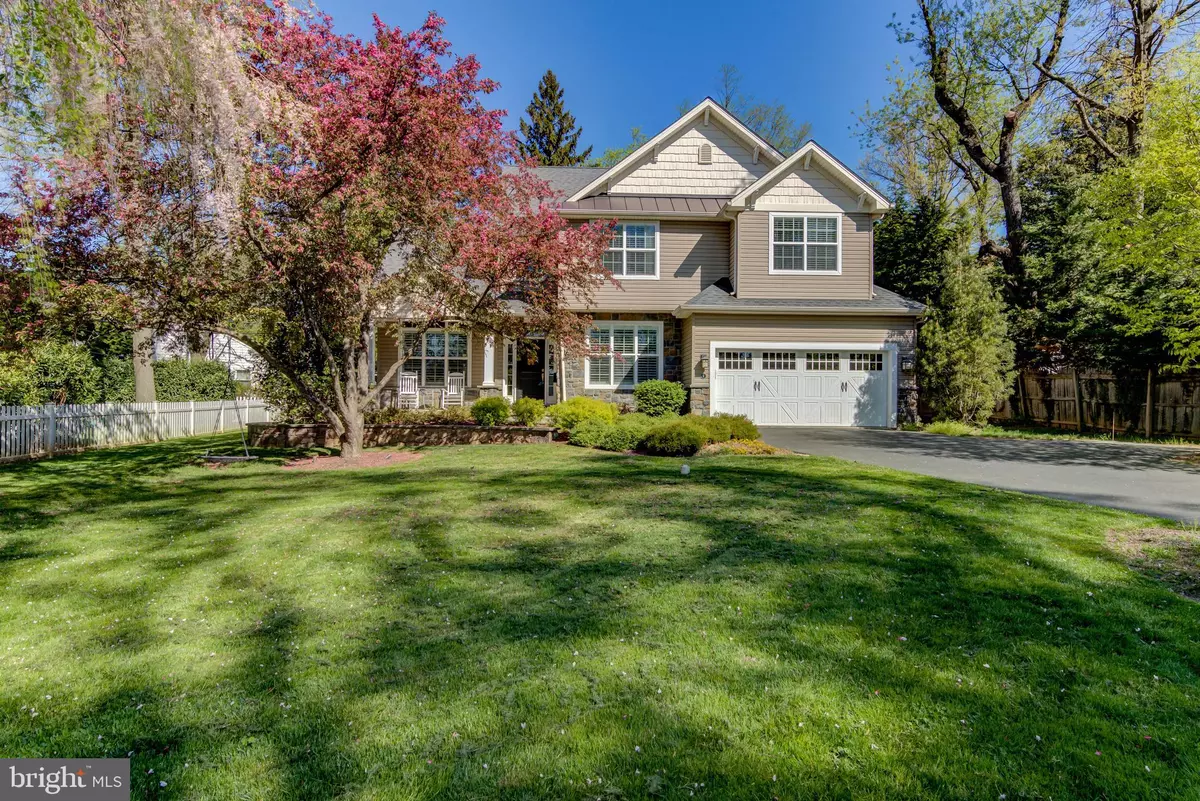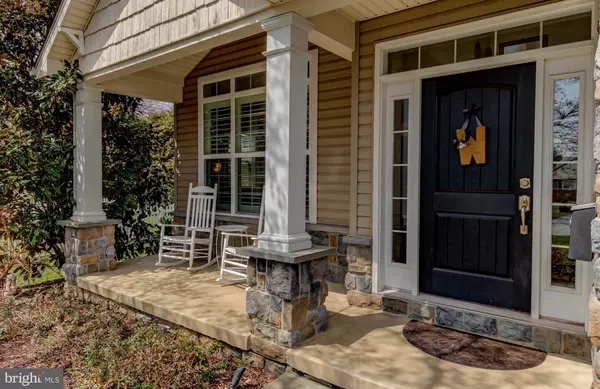$817,500
$849,000
3.7%For more information regarding the value of a property, please contact us for a free consultation.
6 CHETWYND RD Paoli, PA 19301
5 Beds
4 Baths
3,816 SqFt
Key Details
Sold Price $817,500
Property Type Single Family Home
Sub Type Detached
Listing Status Sold
Purchase Type For Sale
Square Footage 3,816 sqft
Price per Sqft $214
Subdivision None Available
MLS Listing ID PACT475246
Sold Date 06/27/19
Style Craftsman,Colonial
Bedrooms 5
Full Baths 3
Half Baths 1
HOA Y/N N
Abv Grd Liv Area 2,763
Originating Board BRIGHT
Year Built 2008
Annual Tax Amount $7,884
Tax Year 2018
Lot Size 0.285 Acres
Acres 0.29
Lot Dimensions 0.00 x 0.00
Property Description
This 10-year-young, Energy Star-rated 5 BD, 3.5 BA home has LOW TAXES and was thoughtfully designed with features that buyers want, including sun-drenched interiors from large windows, gleaming hardwood floors, open concept Kitchen with gas cooking, 1st floor Office, luxurious Master BA, finished Lower Level, and great outdoor entertaining space! Soaring 2-story Entrance Hall. Craftsman-style millwork, including distinctive tapered columns on the front porch and in the Living Room. Formal Dining Room has recessed panel extra tall wainscoting, glass multi-pendant light fixture, and a tray ceiling with hidden accent lighting. Gourmet Kitchen with 42 KraftMaid cabinets, JennAir gas range, granite counters, tile backsplash, expansive island with breakfast bar seating, stainless refrigerator, desk area, and Pantry. The Butler s Pantry in the Breakfast Room has a sink and wine refrigerator which are ideal for parties. French doors in the Dining Room lead to a custom Brazilian walnut (ipe) deck. Glass doors in the Kitchen lead to a flagstone patio, which has a built-in work station with gas grill and outdoor lighting. The Family Room has a gas fireplace flanked by built-in storage benches & recessed paneling. A Powder Room with wainscoting, and a Mudroom with cubbies complete the 1st floor. Ample storage in the oversized 2-car Garage which has a built-in cabinets, shelving, and a workbench. Upstairs, the Master BD has 2 walk-in closets and a recently renovated, luxurious Master BA with double vanities, new tile & Carrera marble counters, Jacuzzi tub, shower with frameless glass enclosure, and a private toilet room. 3 more Bedrooms share an updated Hall Bath, plus there is a convenient 2nd floor Laundry with utility sink and cabinets. The icing on the cake is the finished lower level, with multiple rooms, neutral walls, recessed lighting, and durable faux wood plank-style tile flooring. Large Rec Room has a TV/Game table area plus a separate serving area with cabinets, sink, undercounter frig, and space for a microwave. The 5th Bedroom with a large window and 2 closets plus the 3rd full Bathroom are also on this level, giving great privacy for in-laws/au pair or guests. A large storage room offers space for mechanicals and exercise equipment. Fencing encloses the professionally landscaped rear yard. Commuting is a breeze, because Paoli Train Station is just a short stroll away, with express SEPTA service to Center City and the Airport, as well as Amtrak service to NYC. Located in a quiet neighborhood in highly-ranked Great Valley School District, this home offers easy access to shopping, restaurants, corporate centers, and highways.
Location
State PA
County Chester
Area Willistown Twp (10354)
Zoning R3
Rooms
Other Rooms Living Room, Dining Room, Primary Bedroom, Bedroom 2, Bedroom 3, Bedroom 4, Bedroom 5, Kitchen, Game Room, Family Room, Foyer, Breakfast Room, Laundry, Mud Room, Utility Room, Bathroom 2, Bathroom 3, Bonus Room, Primary Bathroom, Half Bath
Basement Full, Partially Finished
Interior
Interior Features Butlers Pantry, Built-Ins, Family Room Off Kitchen, Floor Plan - Open, Formal/Separate Dining Room, Pantry, Recessed Lighting, Wainscotting, Walk-in Closet(s), Wet/Dry Bar, Wine Storage
Heating Heat Pump(s)
Cooling Central A/C
Flooring Hardwood, Carpet, Ceramic Tile
Fireplaces Number 1
Fireplaces Type Gas/Propane
Equipment Built-In Range, Dishwasher, Refrigerator, Stainless Steel Appliances, Built-In Microwave
Fireplace Y
Appliance Built-In Range, Dishwasher, Refrigerator, Stainless Steel Appliances, Built-In Microwave
Heat Source Electric
Laundry Upper Floor
Exterior
Garage Garage - Front Entry, Inside Access, Oversized
Garage Spaces 5.0
Fence Rear
Waterfront N
Water Access N
Roof Type Shingle
Accessibility None
Parking Type Attached Garage
Attached Garage 2
Total Parking Spaces 5
Garage Y
Building
Story 2
Sewer Public Sewer
Water Public
Architectural Style Craftsman, Colonial
Level or Stories 2
Additional Building Above Grade, Below Grade
New Construction N
Schools
Elementary Schools General Wayne
Middle Schools Great Valley M.S.
High Schools Great Valley
School District Great Valley
Others
Senior Community No
Tax ID 54-01Q-0283.0100
Ownership Fee Simple
SqFt Source Assessor
Special Listing Condition Standard
Read Less
Want to know what your home might be worth? Contact us for a FREE valuation!

Our team is ready to help you sell your home for the highest possible price ASAP

Bought with Lewis H Nixon • Keller Williams Real Estate -Exton







