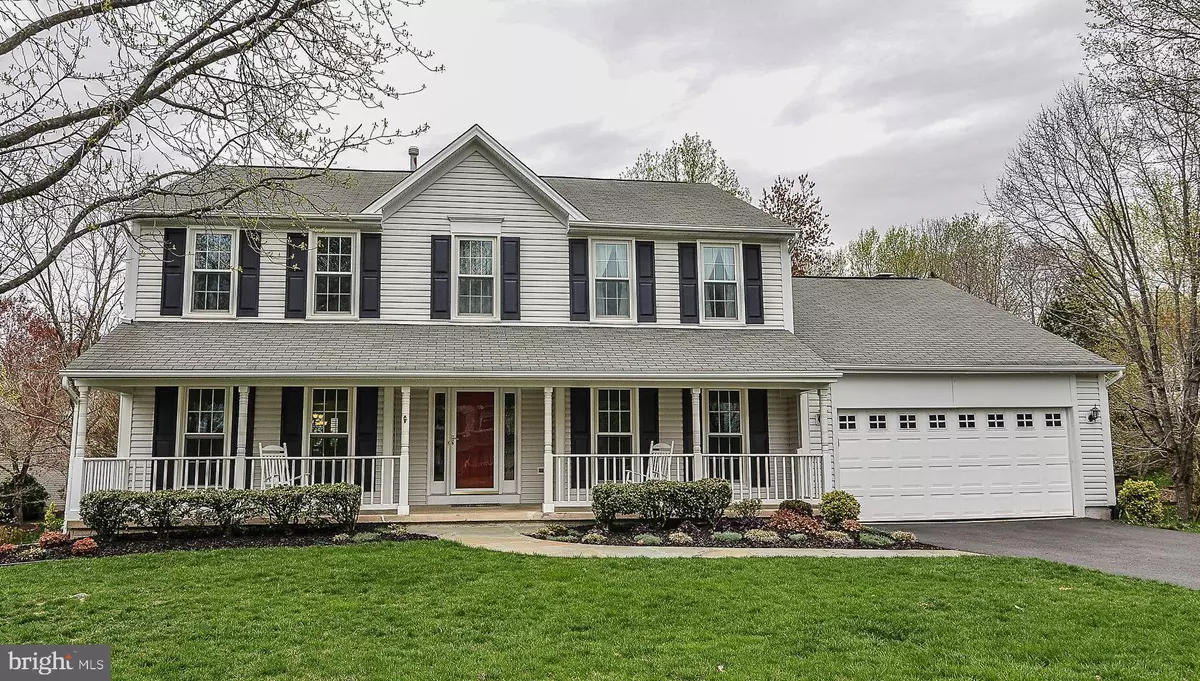$715,000
$699,900
2.2%For more information regarding the value of a property, please contact us for a free consultation.
13948 STONEFIELD DR Clifton, VA 20124
5 Beds
4 Baths
4,248 SqFt
Key Details
Sold Price $715,000
Property Type Single Family Home
Sub Type Detached
Listing Status Sold
Purchase Type For Sale
Square Footage 4,248 sqft
Price per Sqft $168
Subdivision Little Rocky Run
MLS Listing ID VAFX1051674
Sold Date 06/27/19
Style Colonial
Bedrooms 5
Full Baths 3
Half Baths 1
HOA Fees $81/mo
HOA Y/N Y
Abv Grd Liv Area 2,848
Originating Board BRIGHT
Year Built 1988
Annual Tax Amount $7,451
Tax Year 2018
Lot Size 0.313 Acres
Acres 0.31
Property Description
This one might just have you sold by the curb appeal and location alone! It's located on a quiet cul de sac with a huge welcoming front porch. Meticulously maintained inside and out... Open the front door and you are sure to be impressed with all the space. Almost 3000 square feet boast the upper two levels of this lovely home. Main living area offers a large formal living and dining room, a seperate private office, a gourmet kitchen with some of the most desired features. White cabinets, granite counters, stainless appliances, pendant lighting over the center island and a generous size pantry. Large breakfast nook overlooks the family room that opens up to the screened in porch that is oh so inviting for those early morning coffee breaks or the cool summer cook outs! Head on Upstairs to the bedroom level where all four rooms are generous in size. The master is a must see to believe though... it's HUGE with TWO incredibly large walk in closets! Luxury master bathroom offers tons more space to spread out as well. Renovated second bathroom has double sinks. Walkout lower level sets this one apart form many of the other listings in the neighborhood. Fantastic open floor plan is perfect for entertaining or long term guests. HUGE recreational area with a 5th Bedroom or den as well. Full bathroom.... !! This one shows like a million bucks and is sure to impress!
Location
State VA
County Fairfax
Zoning 131
Rooms
Other Rooms Living Room, Dining Room, Primary Bedroom, Bedroom 2, Bedroom 3, Bedroom 4, Kitchen, Family Room, Foyer, Breakfast Room, Great Room, Office, Primary Bathroom
Basement Full, Connecting Stairway, Fully Finished, Improved, Interior Access, Outside Entrance, Rear Entrance, Walkout Level, Windows
Interior
Interior Features Carpet, Ceiling Fan(s), Chair Railings, Crown Moldings, Family Room Off Kitchen, Floor Plan - Open, Formal/Separate Dining Room, Kitchen - Gourmet, Kitchen - Island, Pantry, Recessed Lighting, Upgraded Countertops, Walk-in Closet(s), Wood Floors
Heating Central, Forced Air
Cooling Ceiling Fan(s), Central A/C
Flooring Hardwood, Ceramic Tile, Carpet
Fireplaces Number 2
Fireplaces Type Mantel(s)
Equipment Dishwasher, Disposal, Dryer, Exhaust Fan, Icemaker, Oven - Self Cleaning, Oven/Range - Electric, Range Hood, Refrigerator, Stainless Steel Appliances, Washer
Fireplace Y
Window Features Screens,Replacement,Skylights,Storm,Vinyl Clad
Appliance Dishwasher, Disposal, Dryer, Exhaust Fan, Icemaker, Oven - Self Cleaning, Oven/Range - Electric, Range Hood, Refrigerator, Stainless Steel Appliances, Washer
Heat Source Natural Gas
Exterior
Exterior Feature Deck(s), Screened, Porch(es), Wrap Around, Enclosed
Garage Garage - Front Entry, Garage Door Opener
Garage Spaces 2.0
Waterfront N
Water Access N
Accessibility None
Porch Deck(s), Screened, Porch(es), Wrap Around, Enclosed
Attached Garage 2
Total Parking Spaces 2
Garage Y
Building
Story 3+
Sewer Public Sewer
Water Public
Architectural Style Colonial
Level or Stories 3+
Additional Building Above Grade, Below Grade
New Construction N
Schools
Elementary Schools Union Mill
Middle Schools Liberty
High Schools Centreville
School District Fairfax County Public Schools
Others
Senior Community No
Tax ID 0654 02 0340
Ownership Fee Simple
SqFt Source Estimated
Horse Property N
Special Listing Condition Standard
Read Less
Want to know what your home might be worth? Contact us for a FREE valuation!

Our team is ready to help you sell your home for the highest possible price ASAP

Bought with Corazon NarcisoMolina • TTR Sothebys International Realty







