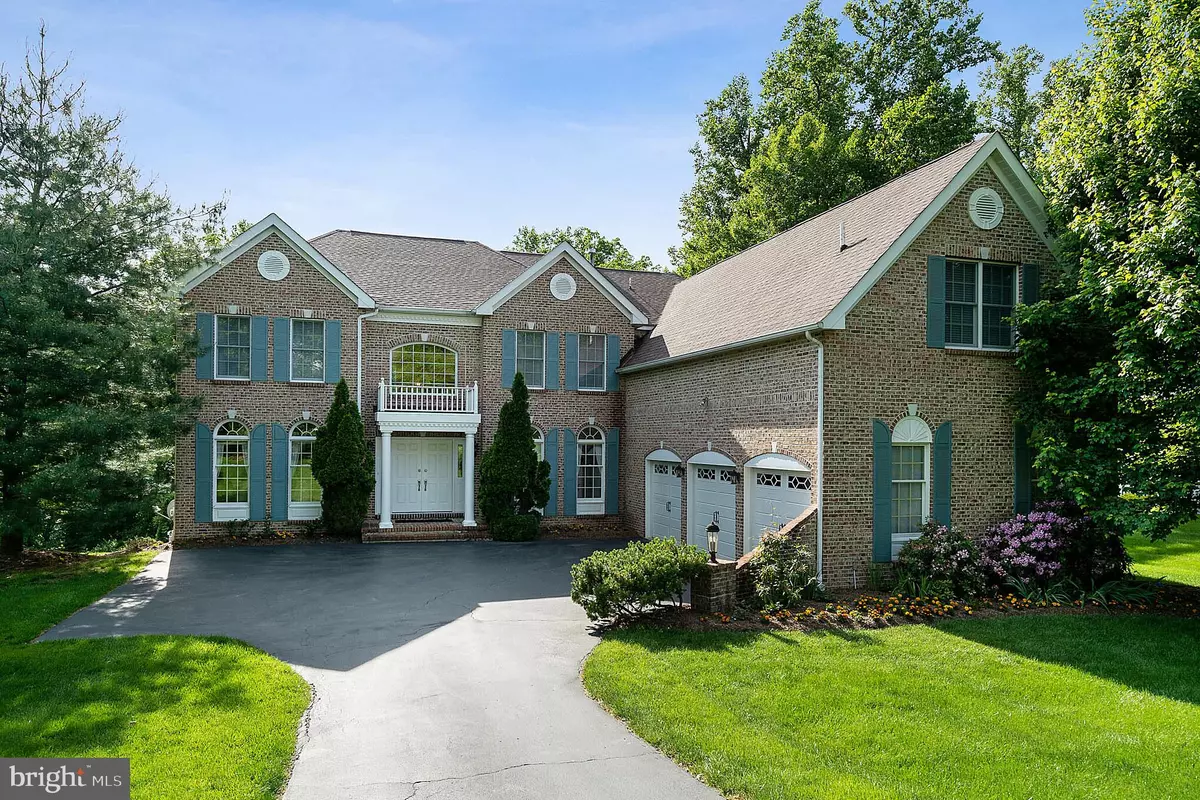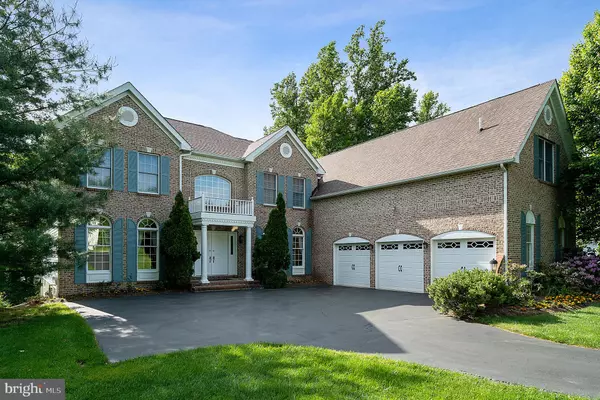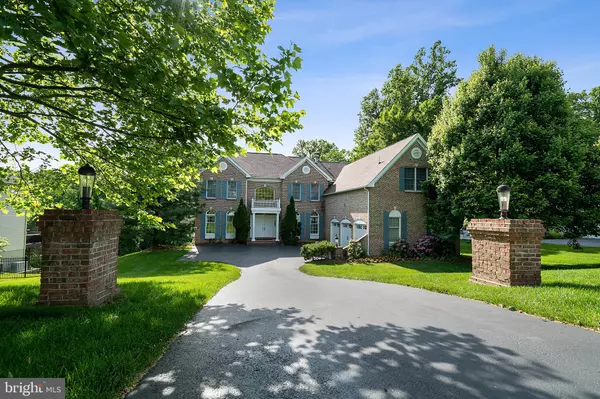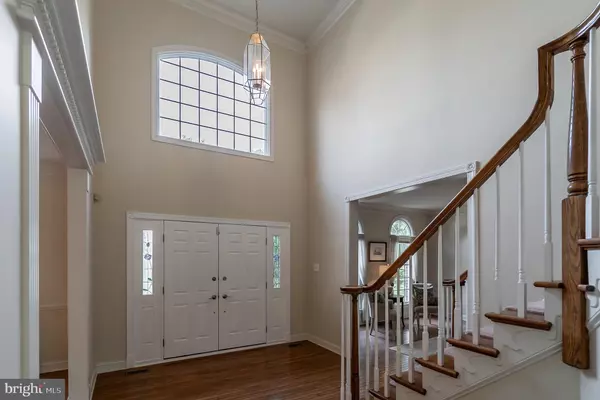$613,900
$634,900
3.3%For more information regarding the value of a property, please contact us for a free consultation.
470 SPRINGVIEW LN Phoenixville, PA 19460
5 Beds
5 Baths
5,747 SqFt
Key Details
Sold Price $613,900
Property Type Single Family Home
Sub Type Detached
Listing Status Sold
Purchase Type For Sale
Square Footage 5,747 sqft
Price per Sqft $106
Subdivision Valley Forge Woods
MLS Listing ID PACT479686
Sold Date 06/28/19
Style Traditional
Bedrooms 5
Full Baths 4
Half Baths 1
HOA Fees $41/ann
HOA Y/N Y
Abv Grd Liv Area 3,905
Originating Board BRIGHT
Year Built 1999
Annual Tax Amount $11,577
Tax Year 2018
Lot Size 0.699 Acres
Acres 0.7
Lot Dimensions 0.00 x 0.00
Property Description
Welcome home to 470 Springview Lane, a stately, traditional and inviting brick colonial with 3 levels of living and entertaining space located in the sought-after neighborhood of Valley Forge Woods. This 5 bedroom, 4 full + 1 half bath, offers a spacious floor plan, open walls, high ceilings and great flow. The kitchen is trendy offering tons of white cabinets, stainless steel appliances, walk-in pantry, island, rear staircase and slider to large low maintenance deck for outdoor entertaining and sunset dining with views. Two story family room off breakfast room features wood burning fireplace and two sliding door access to deck. Private study adjacent to family room features custom built-in shelves and storage. Formal living and dining room with butler pantry accessing to kitchen. Spacious laundry room on main level (who doesn't love that). All bedrooms are well sized. Deluxe master suite features private sitting room, four oversize walk-in closets (yes, I said 4!) and private bath featuring generous soaking tub, walk-in shower, double vanity and private water closet . Other bedrooms are a bedroom with en-suite bath and Jack-n-Jill rooms with shared bath. The finished lower level features a "Cheers" bar great room with walk out to patio, craft/bonus room (yes!), 5th bedroom and full bath connected to another bonus/gym room (yea, for real!). Possibilities for these rooms are endless.. Please enjoy the video tour of this property and ask me any questions. Located just minutes from downtown Phoenixville and Valley Forge Park, easy access to the PA Turnpike, Rt 202, 76 & Blue Route. This space and location makes this a home you will not want to miss! BONUS - One-year home warranty to buyer AND lawn services paid for thru 2019! Yes, that means you do not have worry about cutting the grass or fertilizing until 2020. Move in and enjoy first year maintenance free - where else can you get that?
Location
State PA
County Chester
Area Schuylkill Twp (10327)
Zoning R3
Rooms
Basement Full, Daylight, Full, Fully Finished, Rear Entrance, Walkout Level, Windows
Interior
Interior Features Breakfast Area, Butlers Pantry, Carpet, Ceiling Fan(s), Curved Staircase, Dining Area, Floor Plan - Traditional, Formal/Separate Dining Room, Kitchen - Gourmet, Kitchen - Island, Primary Bath(s), Pantry, Recessed Lighting, Walk-in Closet(s), Wet/Dry Bar, Window Treatments, Wine Storage, Wood Floors
Hot Water Natural Gas
Heating Forced Air
Cooling Central A/C
Flooring Carpet, Hardwood
Fireplaces Number 1
Fireplaces Type Brick, Wood
Equipment Dishwasher, Dryer, Dryer - Front Loading, Cooktop, Oven - Double, Refrigerator, Stainless Steel Appliances, Washer, Washer - Front Loading, Oven/Range - Gas
Fireplace Y
Appliance Dishwasher, Dryer, Dryer - Front Loading, Cooktop, Oven - Double, Refrigerator, Stainless Steel Appliances, Washer, Washer - Front Loading, Oven/Range - Gas
Heat Source Natural Gas
Laundry Main Floor
Exterior
Exterior Feature Deck(s)
Garage Garage - Front Entry, Garage Door Opener, Inside Access, Oversized, Additional Storage Area
Garage Spaces 6.0
Utilities Available Natural Gas Available, Sewer Available, Water Available, Electric Available
Amenities Available None
Waterfront N
Water Access N
View Trees/Woods
Accessibility None
Porch Deck(s)
Parking Type Attached Garage
Attached Garage 3
Total Parking Spaces 6
Garage Y
Building
Story 3+
Sewer Public Sewer
Water Public
Architectural Style Traditional
Level or Stories 3+
Additional Building Above Grade, Below Grade
Structure Type Dry Wall
New Construction N
Schools
Elementary Schools Schuylkill
Middle Schools Phoenixville
High Schools Phoenixville
School District Phoenixville Area
Others
Pets Allowed Y
HOA Fee Include Common Area Maintenance,Trash
Senior Community No
Tax ID 27-06 -0631
Ownership Fee Simple
SqFt Source Assessor
Security Features Electric Alarm
Acceptable Financing Cash, Conventional, FHA
Horse Property N
Listing Terms Cash, Conventional, FHA
Financing Cash,Conventional,FHA
Special Listing Condition Standard
Pets Description Dogs OK, Cats OK
Read Less
Want to know what your home might be worth? Contact us for a FREE valuation!

Our team is ready to help you sell your home for the highest possible price ASAP

Bought with Muskan Wadhwa • Long & Foster Real Estate, Inc.







