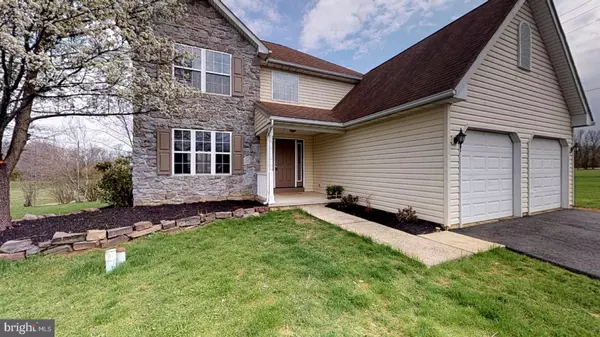$348,000
$349,900
0.5%For more information regarding the value of a property, please contact us for a free consultation.
1042 KILE CIR Quakertown, PA 18951
3 Beds
3 Baths
1,816 SqFt
Key Details
Sold Price $348,000
Property Type Single Family Home
Sub Type Detached
Listing Status Sold
Purchase Type For Sale
Square Footage 1,816 sqft
Price per Sqft $191
Subdivision Woods Edge
MLS Listing ID PABU469662
Sold Date 06/28/19
Style Colonial,Traditional
Bedrooms 3
Full Baths 2
Half Baths 1
HOA Fees $8/ann
HOA Y/N Y
Abv Grd Liv Area 1,816
Originating Board BRIGHT
Year Built 1995
Annual Tax Amount $6,332
Tax Year 2018
Lot Size 0.277 Acres
Acres 0.28
Lot Dimensions 60.00 x 168.00
Property Description
Completely renovated in 2019, this home is like new and provides three full floors of comfortable living space! The grand entry will welcome you into a feeling of old-world warmth and elegance with a cathedral ceiling, wainscoting and dramatic stairway. The eat-in kitchen opens to a formal dining room and directly out onto a tiered back deck for more casual entertaining. The lower level is fully finished with three spacious rooms that can be used as a home office or library, guest room and family room and features wall-to-wall carpeting, custom cabinetry and a wood stove to help keep energy costs low. Bedrooms upstairs are bright and peaceful and the master suite is not to be missed with its own gas fireplace and a new designer bathroom. Public sewer and public water, a peaceful neighborhood and within minutes of major shopping, services, dining and commuter roads. Be sure to check out the 3D tour!
Location
State PA
County Bucks
Area Richland Twp (10136)
Zoning SRM
Rooms
Other Rooms Living Room, Dining Room, Primary Bedroom, Bedroom 2, Bedroom 3, Kitchen, Family Room, Den, Laundry, Bathroom 2, Bonus Room, Primary Bathroom
Basement Full, Fully Finished
Interior
Interior Features Breakfast Area, Built-Ins, Carpet, Ceiling Fan(s), Chair Railings, Crown Moldings, Dining Area, Floor Plan - Traditional, Formal/Separate Dining Room, Kitchen - Eat-In, Kitchen - Island, Primary Bath(s), Stall Shower, Wainscotting, Wood Floors
Hot Water Electric
Heating Forced Air
Cooling Central A/C
Flooring Hardwood, Tile/Brick, Carpet
Fireplaces Type Gas/Propane
Equipment Built-In Microwave, Built-In Range, Dishwasher, Disposal, Oven - Self Cleaning, Microwave, Stainless Steel Appliances, Washer/Dryer Hookups Only, Water Heater
Fireplace Y
Appliance Built-In Microwave, Built-In Range, Dishwasher, Disposal, Oven - Self Cleaning, Microwave, Stainless Steel Appliances, Washer/Dryer Hookups Only, Water Heater
Heat Source Natural Gas
Laundry Main Floor
Exterior
Exterior Feature Deck(s)
Garage Garage - Front Entry, Garage Door Opener, Built In, Inside Access
Garage Spaces 4.0
Utilities Available Cable TV Available, Electric Available, Natural Gas Available, Phone Connected, Under Ground
Waterfront N
Water Access N
View Garden/Lawn
Roof Type Shingle,Pitched
Accessibility None
Porch Deck(s)
Parking Type Attached Garage, Driveway, On Street
Attached Garage 2
Total Parking Spaces 4
Garage Y
Building
Story 2
Foundation Concrete Perimeter
Sewer Public Sewer
Water Public
Architectural Style Colonial, Traditional
Level or Stories 2
Additional Building Above Grade, Below Grade
New Construction N
Schools
School District Quakertown Community
Others
Senior Community No
Tax ID 36-008-071
Ownership Fee Simple
SqFt Source Assessor
Acceptable Financing Cash, Conventional, Exchange, FHA, Lease Purchase, Negotiable, VA, USDA
Horse Property N
Listing Terms Cash, Conventional, Exchange, FHA, Lease Purchase, Negotiable, VA, USDA
Financing Cash,Conventional,Exchange,FHA,Lease Purchase,Negotiable,VA,USDA
Special Listing Condition Standard
Read Less
Want to know what your home might be worth? Contact us for a FREE valuation!

Our team is ready to help you sell your home for the highest possible price ASAP

Bought with Brian Michael Offner • Realty One Group Restore - Collegeville







