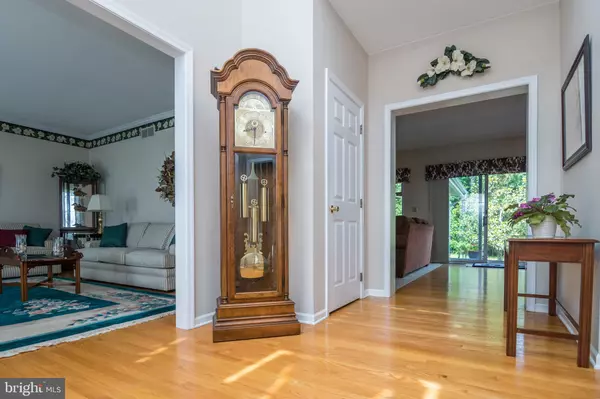$392,237
$399,900
1.9%For more information regarding the value of a property, please contact us for a free consultation.
116 HONORA DR Bear, DE 19701
4 Beds
3 Baths
2,550 SqFt
Key Details
Sold Price $392,237
Property Type Single Family Home
Sub Type Detached
Listing Status Sold
Purchase Type For Sale
Square Footage 2,550 sqft
Price per Sqft $153
Subdivision Caravel Woods
MLS Listing ID DENC479368
Sold Date 06/28/19
Style Colonial
Bedrooms 4
Full Baths 2
Half Baths 1
HOA Y/N N
Abv Grd Liv Area 2,550
Originating Board BRIGHT
Year Built 1995
Annual Tax Amount $3,119
Tax Year 2018
Lot Size 0.510 Acres
Acres 0.51
Lot Dimensions 90.00 x 182.00
Property Description
Welcome home to this well maintained R.C. Peoples built home in the desirable community of Caravel Woods. This home is located in the Award winning Appoquinimick School District. This home offers 4 bedrooms and 2.5 baths and a 3 car side entry garage with plenty of parking in the driveway. This property sits on over half an acre. The exterior of this home is brick and vinyl. This home has a newer roof with a 50 year transferable warranty!!! Upon entering you will see the bright and opened floor plan. You will be greeted with hardwood floors. The open concept kitchen offers ample cabinet space and a center island. The kitchen also has stainless steel appliances and a ceramic tile back splash. Off the kitchen you will find the family room with a fireplace for those cool Autumn nights. Off the living room you will find a screened porch for your relaxation in the morning having your tea or coffee. Enjoy the views in your private backyard sitting on your deck or screened in porch. The first floor living area also offers a mud room with washer and dryer. There is a nice sized dining area along with a sitting area. The upper level you will find a large master bedroom with walk in closets. The master bath offers a shower and jetted tub. Three generously sized bedrooms and a second full bath in the hallway. Come view this home today. You will not be disappointed!! Located minutes away from major roadways, shopping and the Christiana Hospital.
Location
State DE
County New Castle
Area Newark/Glasgow (30905)
Zoning NC21
Rooms
Basement Full, Unfinished
Interior
Hot Water Electric
Heating Forced Air
Cooling Central A/C
Fireplaces Number 1
Equipment Stainless Steel Appliances
Appliance Stainless Steel Appliances
Heat Source Natural Gas
Laundry Has Laundry, Main Floor
Exterior
Garage Built In, Garage - Side Entry, Garage Door Opener, Inside Access
Garage Spaces 3.0
Waterfront N
Water Access N
Roof Type Pitched,Shingle
Accessibility None
Parking Type Attached Garage, Driveway
Attached Garage 3
Total Parking Spaces 3
Garage Y
Building
Story 2
Sewer Public Sewer
Water Public
Architectural Style Colonial
Level or Stories 2
Additional Building Above Grade, Below Grade
New Construction N
Schools
School District Appoquinimink
Others
Senior Community No
Tax ID 11-043.10-009
Ownership Fee Simple
SqFt Source Assessor
Acceptable Financing Cash, Conventional, FHA, FHA 203(b), VA
Listing Terms Cash, Conventional, FHA, FHA 203(b), VA
Financing Cash,Conventional,FHA,FHA 203(b),VA
Special Listing Condition Standard
Read Less
Want to know what your home might be worth? Contact us for a FREE valuation!

Our team is ready to help you sell your home for the highest possible price ASAP

Bought with Patti S Carlson • Patterson-Schwartz-Hockessin







