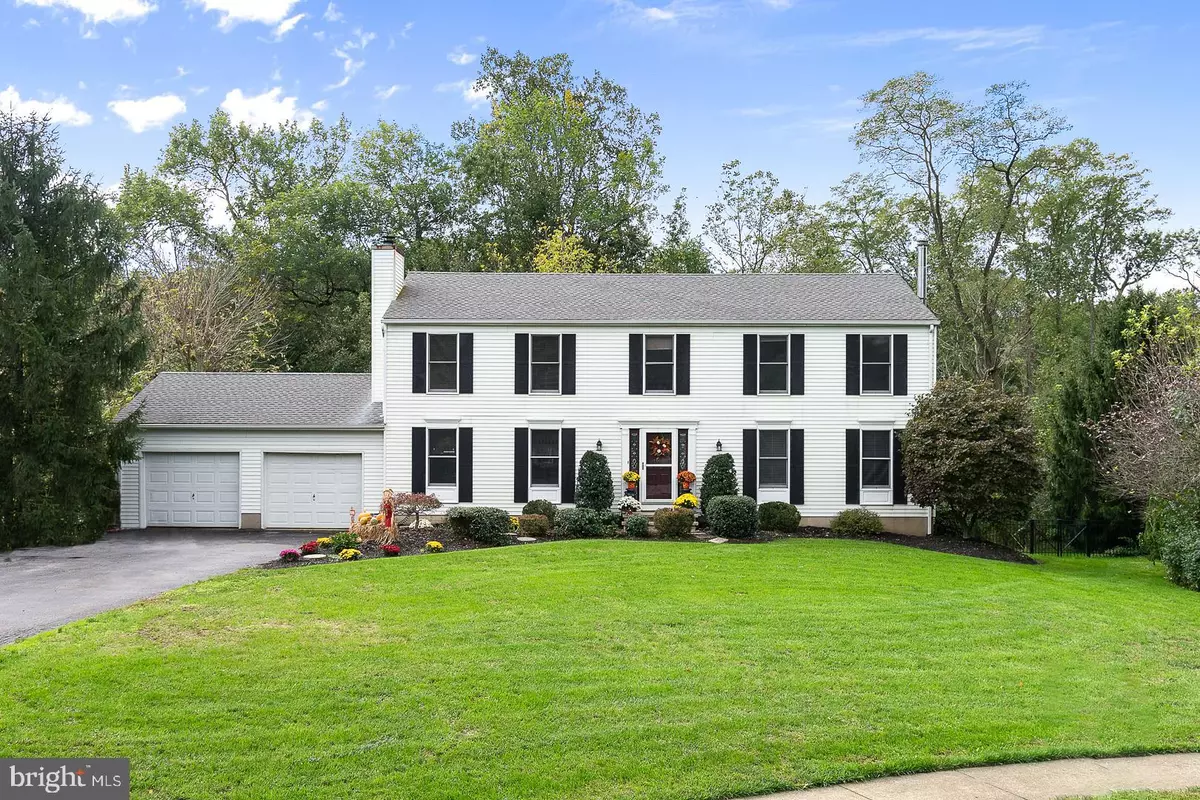$430,000
$439,900
2.3%For more information regarding the value of a property, please contact us for a free consultation.
38 CROMWELL DR Chesterfield, NJ 08515
4 Beds
3 Baths
2,592 SqFt
Key Details
Sold Price $430,000
Property Type Single Family Home
Sub Type Detached
Listing Status Sold
Purchase Type For Sale
Square Footage 2,592 sqft
Price per Sqft $165
Subdivision Chesterfield
MLS Listing ID NJBL341384
Sold Date 06/28/19
Style Colonial
Bedrooms 4
Full Baths 2
Half Baths 1
HOA Y/N N
Abv Grd Liv Area 2,592
Originating Board BRIGHT
Year Built 1988
Annual Tax Amount $12,788
Tax Year 2019
Lot Size 1.546 Acres
Acres 1.55
Lot Dimensions 0.00 x 0.00
Property Description
Welcome to this beautifully maintained Colonial on a Cul de Sac in Chesterfield! This 4 bedroom, 2.5 bath Colonial features hand-scraped dark wood floors, an eat in kitchen with center island and granite countertops, a large formal dining room, living room with pellet stove, family room with fireplace, main floor laundry as well as a half bath to round out the first floor. Upstairs, you will find 4 bedrooms, plus some additional space which is currently being used as an office area. The basement of this home features magnificent high ceilings, large windows and it's a walk-out to the beautifully fenced in back yard with a two level deck. You will enjoy the serene setting while soaking in the hot tub which is also included. This home has loads of updates such as the bathrooms, the roof and the central air. The electric was also updated in 2013. Pride of ownership shows throughout this home. Being on a cul-de-sac and backing up to preserved farm land are just a few of the added perks!
Location
State NJ
County Burlington
Area Chesterfield Twp (20307)
Zoning R-1
Rooms
Other Rooms Living Room, Dining Room, Primary Bedroom, Bedroom 2, Bedroom 3, Bedroom 4, Kitchen, Family Room, Laundry
Basement Full, Walkout Level, Windows
Main Level Bedrooms 4
Interior
Interior Features Attic, Breakfast Area, Family Room Off Kitchen, Formal/Separate Dining Room, Kitchen - Eat-In, Kitchen - Island, Primary Bath(s), Upgraded Countertops, WhirlPool/HotTub, Walk-in Closet(s), Stove - Wood, Wood Floors
Hot Water Electric
Heating Forced Air, Heat Pump - Electric BackUp
Cooling Central A/C
Flooring Hardwood
Fireplaces Number 1
Fireplace Y
Heat Source Electric
Laundry Main Floor
Exterior
Garage Inside Access
Garage Spaces 2.0
Fence Fully
Waterfront N
Water Access N
Accessibility None
Parking Type Attached Garage, Driveway
Attached Garage 2
Total Parking Spaces 2
Garage Y
Building
Story 2
Sewer On Site Septic
Water Private, Well
Architectural Style Colonial
Level or Stories 2
Additional Building Above Grade, Below Grade
New Construction N
Schools
School District Chesterfield Township Public Schools
Others
Senior Community No
Tax ID 07-01002-00014 12
Ownership Fee Simple
SqFt Source Estimated
Acceptable Financing Conventional, FHA
Listing Terms Conventional, FHA
Financing Conventional,FHA
Special Listing Condition Standard
Read Less
Want to know what your home might be worth? Contact us for a FREE valuation!

Our team is ready to help you sell your home for the highest possible price ASAP

Bought with Cheryl George • Weichert Realtors-Medford







