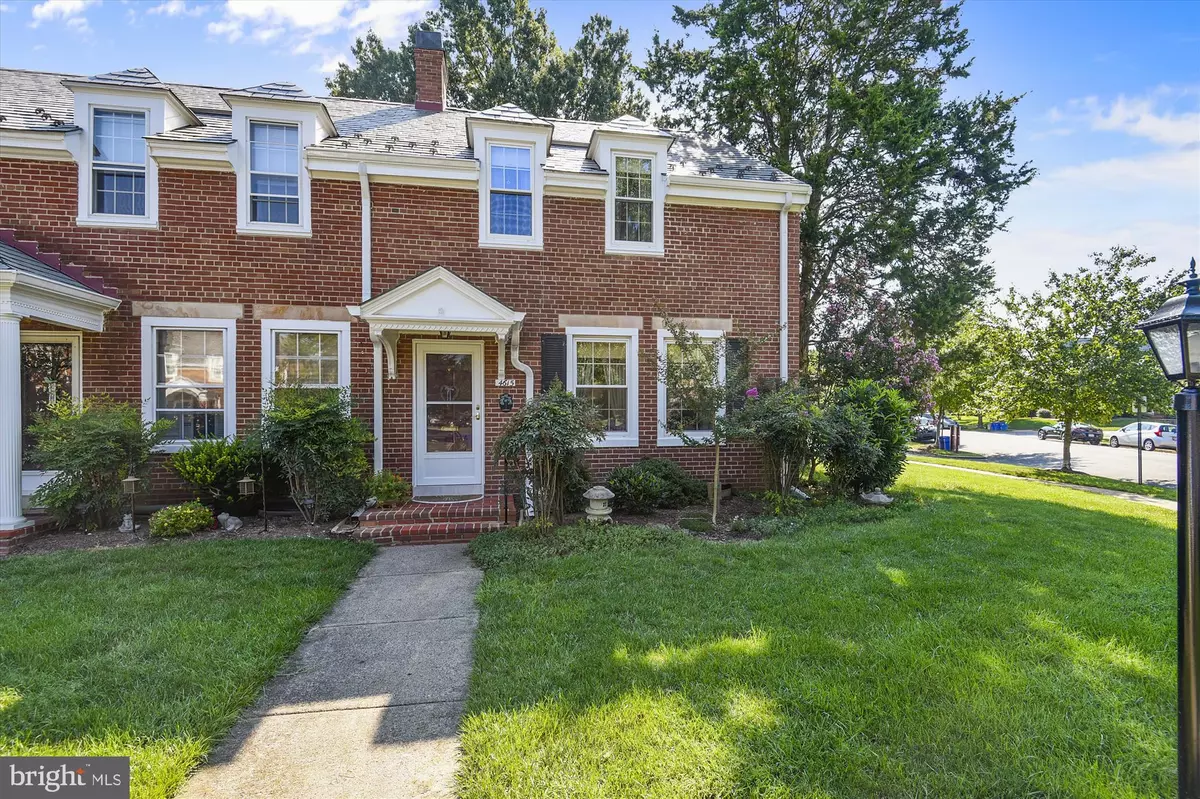$585,000
$600,000
2.5%For more information regarding the value of a property, please contact us for a free consultation.
4615 36TH ST S Arlington, VA 22206
2 Beds
2 Baths
1,830 SqFt
Key Details
Sold Price $585,000
Property Type Condo
Sub Type Condo/Co-op
Listing Status Sold
Purchase Type For Sale
Square Footage 1,830 sqft
Price per Sqft $319
Subdivision Fairlington Mews
MLS Listing ID VAAR143506
Sold Date 07/02/19
Style Federal
Bedrooms 2
Full Baths 2
Condo Fees $386/mo
HOA Y/N N
Abv Grd Liv Area 1,220
Originating Board BRIGHT
Year Built 1940
Annual Tax Amount $5,236
Tax Year 2017
Property Description
Rare, large 3-level Dominion Model End-Unit Townhouse in Fairlington Mews - take a short bus ride to Pentagon, or walk to a variety of shopping, restaurants and amenities. This pet-friendly community includes an COA with pool, community center, walking trails, sport courts, and more. This lovely home has a newly renovated kitchen which leads to a private backyard brick patio and garden, fully fenced. Enter via the covered front porch to find beautiful charms throughout, including hardwood flooring on the main and upper levels. The main level has an open concept living and dining space, with windows on 3 sides, facing east, south and west! On the upper floor, the 3 original bedrooms have been reconfigured into 2 larger rooms, with dormer windows, and there is a generous attic for storage with pull-down stairs. The basement of this home is still paneled with options for personal redesign/upgrade! There is a generous-sized family room and an extra den with full bath that has been used as a guest room. One assigned parking space on an end, directly in front of the home, with plenty of free guest parking. Note - most homes in this row share pipes; this home does not! Value priced below recent comp, to give you room to grow!
Location
State VA
County Arlington
Zoning RESIDENTIAL
Rooms
Other Rooms Living Room, Dining Room, Primary Bedroom, Bedroom 2, Kitchen, Family Room, Den, Attic
Basement Other
Interior
Hot Water Natural Gas
Heating Central
Cooling Central A/C, Ceiling Fan(s)
Heat Source Electric
Exterior
Garage Spaces 1.0
Amenities Available Common Grounds, Jog/Walk Path, Pool - Outdoor, Community Center
Waterfront N
Water Access N
Accessibility None
Parking Type On Street, Parking Lot, Off Street
Total Parking Spaces 1
Garage N
Building
Story 3+
Sewer Public Sewer
Water Public
Architectural Style Federal
Level or Stories 3+
Additional Building Above Grade, Below Grade
New Construction N
Schools
Elementary Schools Claremont
Middle Schools Gunston
High Schools Wakefield
School District Arlington County Public Schools
Others
Pets Allowed Y
HOA Fee Include Pool(s),Reserve Funds,Road Maintenance,Sewer,Trash,Snow Removal
Senior Community No
Tax ID 30-021-684
Ownership Condominium
Special Listing Condition Standard
Pets Description Dogs OK, Cats OK
Read Less
Want to know what your home might be worth? Contact us for a FREE valuation!

Our team is ready to help you sell your home for the highest possible price ASAP

Bought with Kay Houghton • KW Metro Center







