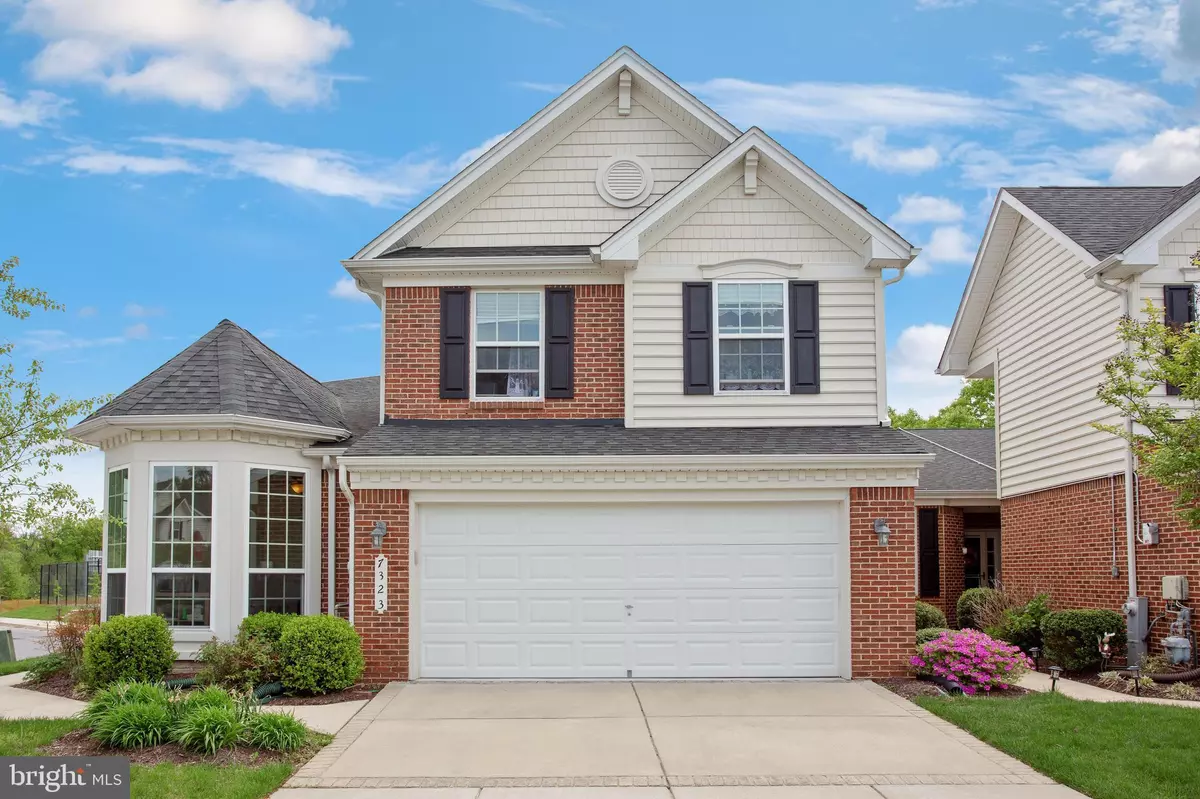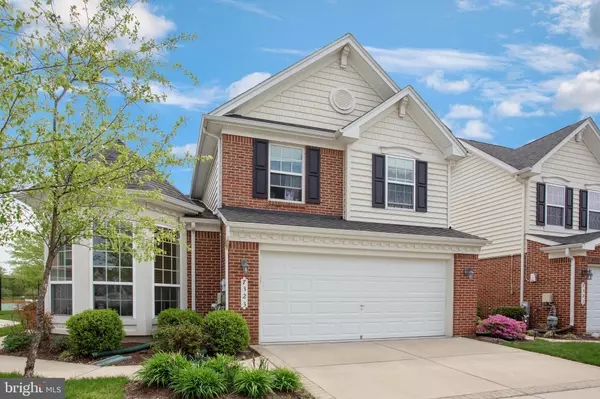$405,000
$405,000
For more information regarding the value of a property, please contact us for a free consultation.
7323 BIRDCHERRY LN Laurel, MD 20707
3 Beds
3 Baths
2,147 SqFt
Key Details
Sold Price $405,000
Property Type Townhouse
Sub Type End of Row/Townhouse
Listing Status Sold
Purchase Type For Sale
Square Footage 2,147 sqft
Price per Sqft $188
Subdivision Victoria Falls
MLS Listing ID MDPG523134
Sold Date 07/02/19
Style Villa
Bedrooms 3
Full Baths 3
HOA Fees $223/mo
HOA Y/N Y
Abv Grd Liv Area 2,147
Originating Board BRIGHT
Year Built 2011
Annual Tax Amount $7,005
Tax Year 2018
Lot Size 3,917 Sqft
Acres 0.09
Property Description
Beautiful 3 bedroom 3 full bathroom Villa in 55+ community Victoria Falls. This villa features a Open floor plan and lot of extras so schedule your showing today! Original owners who added the extra sunroom and the upstairs bedroom with full bathroom. The gourmet kitchen features granite counter tops, beautiful backsplash, stainless steel appliances, upgraded stainless steel refrigerator, a walk in pantry, kitchen island and a family room area this kitchen is huge. The great room features custom built in shelves, a heatiltor fireplace, recessed lighting, and hardwood flooring. Master Bathroom has extra shelving and an extra medicine cabinet. The patio has also been extended, Extra Blown-in insulation in the attic, 2 new storm doors w/screens, Shelves have been added to garage, ceiling fans throughout, whole house surge protector, dedicated circuit in front bedroom and 2nd floor bedroom. Services we have maintained are Annual power washing, Termite maintenance/warranty, quarterly pest control service and solar panels. Floor plan under documents
Location
State MD
County Prince Georges
Zoning I3
Rooms
Other Rooms Primary Bedroom, Kitchen, Bedroom 1, Sun/Florida Room, Great Room, Bathroom 1, Bonus Room, Primary Bathroom
Main Level Bedrooms 2
Interior
Interior Features Built-Ins, Carpet, Ceiling Fan(s), Combination Dining/Living, Combination Kitchen/Living, Crown Moldings, Entry Level Bedroom, Floor Plan - Open, Kitchen - Gourmet, Kitchen - Island, Primary Bath(s), Pantry, Recessed Lighting, Sprinkler System, Wood Floors
Heating Heat Pump(s)
Cooling Central A/C
Flooring Carpet, Hardwood
Fireplaces Number 1
Fireplaces Type Mantel(s)
Equipment Dishwasher, Disposal, Dryer, Exhaust Fan, Refrigerator, Stove, Washer
Fireplace Y
Appliance Dishwasher, Disposal, Dryer, Exhaust Fan, Refrigerator, Stove, Washer
Heat Source Natural Gas
Exterior
Garage Garage - Front Entry
Garage Spaces 2.0
Waterfront N
Water Access N
Roof Type Shingle
Accessibility Level Entry - Main
Attached Garage 2
Total Parking Spaces 2
Garage Y
Building
Story 2
Sewer Public Sewer
Water Public
Architectural Style Villa
Level or Stories 2
Additional Building Above Grade, Below Grade
Structure Type High
New Construction N
Schools
School District Prince George'S County Public Schools
Others
Pets Allowed Y
Senior Community Yes
Age Restriction 55
Tax ID 17103570454
Ownership Fee Simple
SqFt Source Estimated
Special Listing Condition Standard
Pets Description Case by Case Basis
Read Less
Want to know what your home might be worth? Contact us for a FREE valuation!

Our team is ready to help you sell your home for the highest possible price ASAP

Bought with Catherine Soffronoff • Long & Foster Real Estate, Inc.







