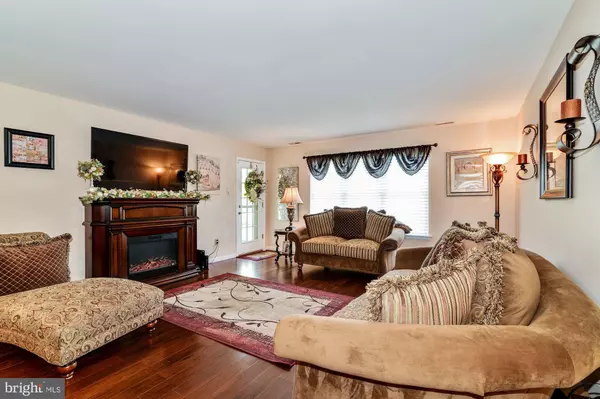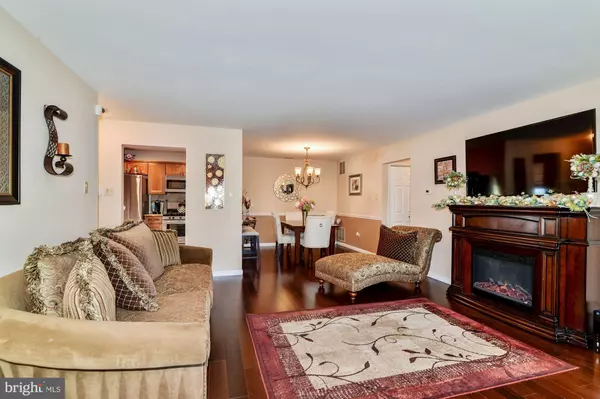$160,000
$160,000
For more information regarding the value of a property, please contact us for a free consultation.
303 SURREY CT Sewell, NJ 08080
2 Beds
2 Baths
1,104 SqFt
Key Details
Sold Price $160,000
Property Type Single Family Home
Sub Type Unit/Flat/Apartment
Listing Status Sold
Purchase Type For Sale
Square Footage 1,104 sqft
Price per Sqft $144
Subdivision Hunt Club
MLS Listing ID NJGL239672
Sold Date 07/01/19
Style Unit/Flat
Bedrooms 2
Full Baths 2
HOA Fees $187/mo
HOA Y/N Y
Abv Grd Liv Area 1,104
Originating Board BRIGHT
Year Built 1985
Annual Tax Amount $4,390
Tax Year 2018
Lot Dimensions 0.00 x 0.00
Property Description
Meticulously manicured throughout, this 1st floor 2 Bedroom/2 Bathroom condo in The Hunt Club is a must see! When you enter the home, you are greeted by gorgeous hardwood floors, professionally painted warm tones and an open floor plan that s perfect for entertaining. This dream Kitchen has been updated with granite countertops, recessed lighting, a custom tile backsplash, stainless steel appliances, a tiled floor and soft-close upgraded cabinets. The Kitchen s Breakfast Bar opens into the Dining Room and provides extra seating and even more prep space. Follow the hardwood floors down the hall to two generously sized bedrooms with inviting neutral colors, recessed lighting and spacious closets. The Master and second bathroom have been recently remodeled with new vanities, granite counters, new fixtures, and custom tile finishes. The Laundry room located just off the hallway provides plenty of additional storage space and easy access to your utilities. When you are sitting on the Porch off of the living room you may enjoy the view of The Hunt Club s grounds. Pride in ownership is evident in the upkeep of the landscaping, pool, clubhouse, tennis courts and playground. All of this plus a great location that offers easy access to main roads whether you are commuting to the city or the shore! Don't delay... see this stunning condo before it's too late!
Location
State NJ
County Gloucester
Area Washington Twp (20818)
Zoning H
Rooms
Other Rooms Living Room, Dining Room, Primary Bedroom, Bedroom 2, Kitchen, Laundry, Bathroom 2, Primary Bathroom
Main Level Bedrooms 2
Interior
Interior Features Chair Railings, Combination Dining/Living, Entry Level Bedroom, Flat, Floor Plan - Open, Primary Bath(s), Recessed Lighting, Upgraded Countertops, Window Treatments, Wood Floors
Hot Water Natural Gas
Heating Forced Air
Cooling Central A/C
Flooring Hardwood, Ceramic Tile
Equipment Built-In Microwave, Built-In Range, Dishwasher, Microwave, Oven/Range - Gas, Refrigerator, Stainless Steel Appliances
Fireplace N
Appliance Built-In Microwave, Built-In Range, Dishwasher, Microwave, Oven/Range - Gas, Refrigerator, Stainless Steel Appliances
Heat Source Natural Gas
Exterior
Exterior Feature Porch(es)
Utilities Available Water Available, Sewer Available, Natural Gas Available, Cable TV Available
Amenities Available Common Grounds, Pool - Outdoor, Tennis Courts, Swimming Pool
Waterfront N
Water Access N
Roof Type Shingle
Accessibility None
Porch Porch(es)
Parking Type Parking Lot
Garage N
Building
Story 1
Unit Features Garden 1 - 4 Floors
Sewer Public Sewer
Water Public
Architectural Style Unit/Flat
Level or Stories 1
Additional Building Above Grade, Below Grade
Structure Type Dry Wall
New Construction N
Schools
School District Washington Township Public Schools
Others
HOA Fee Include Common Area Maintenance,Ext Bldg Maint,Lawn Maintenance,Pool(s),Snow Removal,Trash
Senior Community No
Tax ID 18-00018 02-00002-C0303
Ownership Fee Simple
SqFt Source Assessor
Special Listing Condition Standard
Read Less
Want to know what your home might be worth? Contact us for a FREE valuation!

Our team is ready to help you sell your home for the highest possible price ASAP

Bought with Genevieve Rossi • BHHS Fox & Roach-Washington-Gloucester







