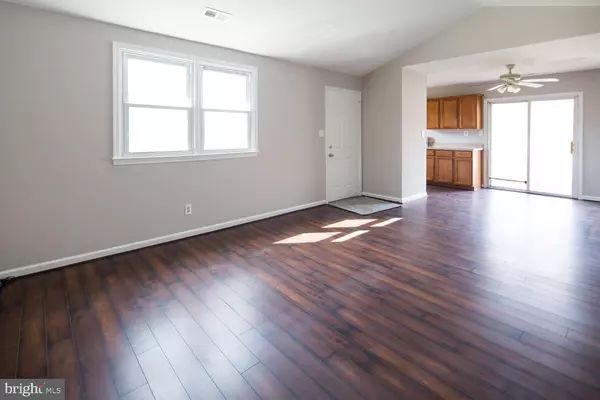$165,000
$165,000
For more information regarding the value of a property, please contact us for a free consultation.
200 DEEP CREEK TER Bear, DE 19701
3 Beds
1 Bath
1,100 SqFt
Key Details
Sold Price $165,000
Property Type Single Family Home
Sub Type Detached
Listing Status Sold
Purchase Type For Sale
Square Footage 1,100 sqft
Price per Sqft $150
Subdivision Village Of Lakecro
MLS Listing ID DENC412454
Sold Date 06/28/19
Style Ranch/Rambler
Bedrooms 3
Full Baths 1
HOA Y/N N
Abv Grd Liv Area 1,100
Originating Board BRIGHT
Year Built 1985
Annual Tax Amount $1,570
Tax Year 2018
Lot Size 5,663 Sqft
Acres 0.13
Lot Dimensions 40.10x117.60
Property Description
Sweet 3 bedroom ranch home, on a fenced in corner lot! Three good sized bedrooms, with lots of closets. Perfect for first time home buyers or downsizing. All redone with new carpet, fresh paint. All appliances included! Ready to move in.
Location
State DE
County New Castle
Area Newark/Glasgow (30905)
Zoning NCPUD
Rooms
Other Rooms Living Room, Dining Room, Primary Bedroom, Bedroom 2, Bedroom 3, Kitchen
Main Level Bedrooms 3
Interior
Interior Features Attic, Carpet, Ceiling Fan(s), Dining Area, Floor Plan - Open, Walk-in Closet(s), Wood Floors
Heating Heat Pump(s)
Cooling Central A/C
Flooring Hardwood, Carpet
Equipment Dishwasher, Disposal, Dryer - Electric, Exhaust Fan, Oven/Range - Gas, Range Hood, Refrigerator, Washer, Water Heater
Window Features Double Pane
Appliance Dishwasher, Disposal, Dryer - Electric, Exhaust Fan, Oven/Range - Gas, Range Hood, Refrigerator, Washer, Water Heater
Heat Source Propane - Leased
Laundry Main Floor
Exterior
Garage Spaces 2.0
Fence Chain Link, Wood
Waterfront N
Water Access N
Roof Type Pitched
Accessibility 2+ Access Exits, Level Entry - Main, No Stairs
Parking Type Driveway
Total Parking Spaces 2
Garage N
Building
Lot Description Corner, Cul-de-sac, Front Yard, Irregular, Rear Yard, SideYard(s)
Story 1
Foundation Slab
Sewer Public Sewer
Water Public
Architectural Style Ranch/Rambler
Level or Stories 1
Additional Building Above Grade, Below Grade
Structure Type Cathedral Ceilings
New Construction N
Schools
Elementary Schools Jones
Middle Schools Shue-Medill
High Schools Christiana
School District Christina
Others
Senior Community No
Tax ID 10-033.10-317
Ownership Fee Simple
SqFt Source Estimated
Acceptable Financing Cash, Conventional, FHA, VA
Listing Terms Cash, Conventional, FHA, VA
Financing Cash,Conventional,FHA,VA
Special Listing Condition Standard
Read Less
Want to know what your home might be worth? Contact us for a FREE valuation!

Our team is ready to help you sell your home for the highest possible price ASAP

Bought with Ana M Vasquez • Alliance Realty







