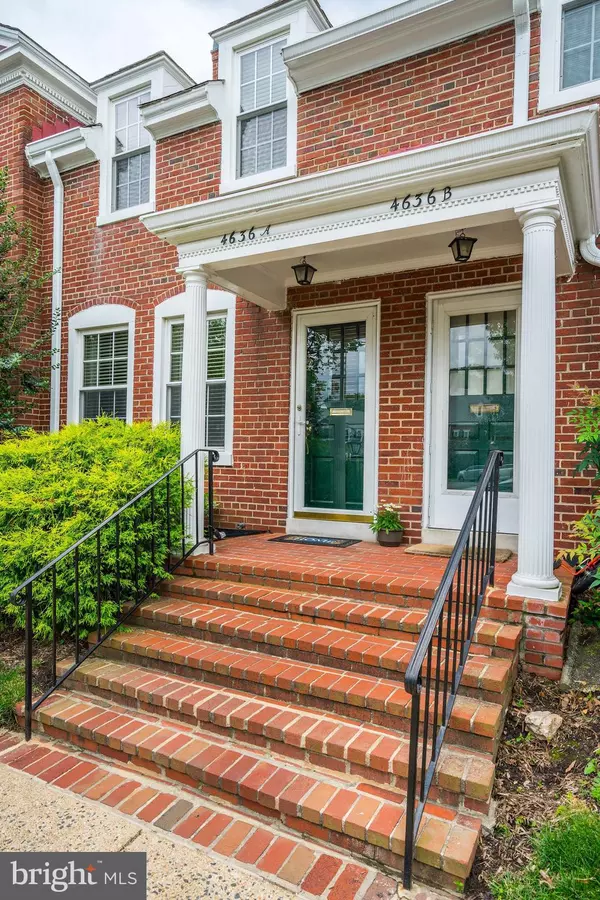$560,000
$539,500
3.8%For more information regarding the value of a property, please contact us for a free consultation.
4636 36TH ST S #A Arlington, VA 22206
2 Beds
2 Baths
1,500 SqFt
Key Details
Sold Price $560,000
Property Type Condo
Sub Type Condo/Co-op
Listing Status Sold
Purchase Type For Sale
Square Footage 1,500 sqft
Price per Sqft $373
Subdivision Fairlington Mews
MLS Listing ID VAAR151160
Sold Date 07/08/19
Style Traditional,Colonial
Bedrooms 2
Full Baths 2
Condo Fees $311/mo
HOA Y/N N
Abv Grd Liv Area 1,000
Originating Board BRIGHT
Year Built 1940
Annual Tax Amount $4,454
Tax Year 2018
Property Description
Opportunity Knocks! Priced to Sell! Do NOT miss your chance to own this METICULOUSLY cared for, PRISTINE, 3 level CLARENDON MODEL town home / row home, located in the heart of Fairlington Mews! There are far too many renovations to list, but here are some highlights: Entire home was renovated within the last 5 years. In fact, dozens of renovations have occurred within the LAST ONE MONTH! Hardwood floors throughout the home were JUST refinished. Newer carpet was JUST steam cleaned. Entire home was JUST painted, in its entirety, TOP-TO-BOTTOM, with on-trend soft gray high quality paint. Back yard patio was JUST repainted. Other features, upgrades, & renovations include: New Energy Star windows throughout entire home. Kitchen was completely gutted and fully renovated top-to-bottom with cherry wood cabinetry (some select cabinets are glass pass-through cabinets to showcase specialty kitchen items such as beautiful glassware of dishes), granite counter tops, stainless steel appliances, custom back splash, extra wide French-door refrigerator, custom pull-out pantry, built-in pull-out trash bin next to sink, custom knife drawer with removable cutting board, ceramic tile flooring, recess lighting, & SO MUCH MORE. Additionally, the kitchen was opened up so that it could flow nicely in to the dining room area. There is now a nice pass-through vantage point from the kitchen to the dining area. No detail was overlooked in this kitchen renovation! Recess lighting added to many rooms throughout the home, to include, the living room, kitchen, & lower level family room / rec room. Bathrooms renovated with new bathtub, new tiled shower, new vanity, new toilets, & new cabinetry for bonus storage space. Master bedroom is very large, open, airy, & spacious. Master bedroom features gorgeous hardwood floors, ceiling fan, overhead light fixture (combo'd with ceiling fan), 2 closets (1 of which is a walk-in!), & this room receives an abundance of sunlight! Home features bonus coat closet (when you first enter home) & bonus linen closet (every bit of storage helps!). Fully finished lower level of home is exceptional. Use the lower level as a family room or a rec room. Newer carpet in the lower level with recess lighting. Additionally, there is a SEPARATE BONUS ROOM located off the family room / rec room! Use this room for whatever your heart desires - a home office, a guest space, a hobby or craft room, a home gym, a kid's play room, additional storage space, or ANYTHING! There is a 2nd full bathroom, which has been recently beautifully renovated, located on the lower level, too! Washer & dryer + additional storage space are located inside the home, as well. Home does not lack great storage options, but in case you need an abundance of storage, this home features an attic with additional storage area. Back yard is a complete oasis. Fully fenced in back yard with tall privacy fence. Nice, level, recently painted, patio, surrounded by garden beds. Back yard has a gate which opens beautifully to a very large, grassy, well-manicured court yard, which is open to residents to utilize. I could write another novel about this great home, but I'll stop here so that you can stop reading and come visit this very special, very spectacular, very turn key home!
Location
State VA
County Arlington
Zoning RA14-26
Rooms
Other Rooms Living Room, Dining Room, Bedroom 2, Kitchen, Family Room, Foyer, Bedroom 1, Bathroom 1, Bathroom 2, Bonus Room
Basement Other, Connecting Stairway, Daylight, Partial, Full, Fully Finished, Improved, Interior Access, Windows
Interior
Interior Features Attic, Carpet, Ceiling Fan(s), Dining Area, Floor Plan - Open, Floor Plan - Traditional, Kitchen - Gourmet, Pantry, Recessed Lighting, Upgraded Countertops, Walk-in Closet(s), Wood Floors
Hot Water Electric
Heating Central
Cooling Central A/C
Flooring Hardwood, Carpet
Equipment Built-In Microwave, Washer, Dryer, Dishwasher, Disposal, Refrigerator, Icemaker, Oven/Range - Electric, Stainless Steel Appliances
Fireplace N
Window Features ENERGY STAR Qualified,Energy Efficient,Double Pane
Appliance Built-In Microwave, Washer, Dryer, Dishwasher, Disposal, Refrigerator, Icemaker, Oven/Range - Electric, Stainless Steel Appliances
Heat Source Electric
Exterior
Parking On Site 1
Amenities Available Basketball Courts, Common Grounds, Pool - Outdoor, Reserved/Assigned Parking, Swimming Pool, Tennis Courts, Tot Lots/Playground
Waterfront N
Water Access N
View Courtyard, Garden/Lawn, Trees/Woods
Accessibility None
Parking Type Parking Lot, Off Street, On Street
Garage N
Building
Story 3+
Sewer Public Sewer
Water Public
Architectural Style Traditional, Colonial
Level or Stories 3+
Additional Building Above Grade, Below Grade
New Construction N
Schools
School District Arlington County Public Schools
Others
Pets Allowed Y
HOA Fee Include Water,Sewer,Trash,Lawn Care Front,Lawn Care Rear,Lawn Care Side,Lawn Maintenance,Management,Common Area Maintenance,Ext Bldg Maint,Pool(s),Reserve Funds,Snow Removal
Senior Community No
Tax ID 30-020-500
Ownership Condominium
Special Listing Condition Standard
Pets Description Cats OK, Dogs OK
Read Less
Want to know what your home might be worth? Contact us for a FREE valuation!

Our team is ready to help you sell your home for the highest possible price ASAP

Bought with Erin Michelle Mahler • Pearson Smith Realty, LLC







