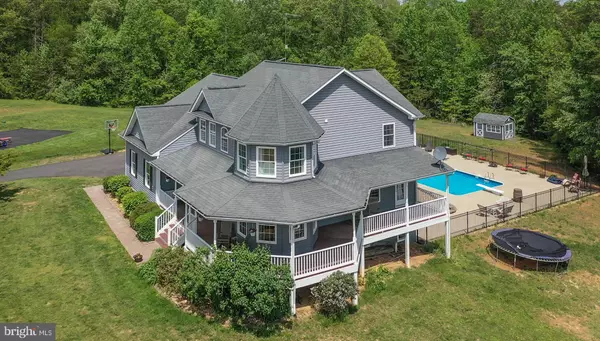$449,900
$449,900
For more information regarding the value of a property, please contact us for a free consultation.
6074 BOSTON RIDGE CT Boston, VA 22713
4 Beds
3 Baths
3,128 SqFt
Key Details
Sold Price $449,900
Property Type Single Family Home
Sub Type Detached
Listing Status Sold
Purchase Type For Sale
Square Footage 3,128 sqft
Price per Sqft $143
Subdivision Boston Ridge
MLS Listing ID VACU138104
Sold Date 07/12/19
Style Victorian,Traditional
Bedrooms 4
Full Baths 2
Half Baths 1
HOA Y/N N
Abv Grd Liv Area 3,128
Originating Board BRIGHT
Year Built 2007
Annual Tax Amount $2,626
Tax Year 2018
Lot Size 2.430 Acres
Acres 2.43
Property Description
COME INSIDE! Gorgeous modern Victorian situated on 2.43 acres with mountain views. Quiet, rural neighborhood, no HOA. Conveniently located just 9 mi from town. Custom-built home offers many upgrades including beautiful Brazilian Cherry floors, stone fireplace w/ gas log insert, 9' ceilings, gourmet kitchen, luxury master suite and upper-level laundry. Classic wrap-around porch invites you in to a spacious traditional floorplan featuring a great room open to the kitchen, separate dining room, main-level office and formal sitting room w/ bay window. Space for rooms in the unfinished walk-out basement with rough-in plumbing. Enjoy the outdoors too...rear deck, in-ground salt water pool, play equipment and shared pond. So much to love...Make this your next home!
Location
State VA
County Culpeper
Zoning R1
Rooms
Other Rooms Dining Room, Primary Bedroom, Sitting Room, Bedroom 2, Bedroom 3, Bedroom 4, Kitchen, Basement, Great Room, Laundry, Mud Room, Office
Basement Full, Unfinished, Space For Rooms, Walkout Level, Windows, Rough Bath Plumb
Interior
Interior Features Breakfast Area, Formal/Separate Dining Room, Kitchen - Gourmet, Upgraded Countertops, Walk-in Closet(s), Water Treat System, Wood Floors
Hot Water Tankless
Heating Heat Pump(s)
Cooling Heat Pump(s), Ceiling Fan(s), Central A/C
Flooring Hardwood
Fireplaces Number 1
Fireplaces Type Stone, Mantel(s), Gas/Propane
Equipment Built-In Microwave, Oven/Range - Electric, Refrigerator, Icemaker, Dishwasher, Washer, Dryer
Fireplace Y
Window Features Bay/Bow,Low-E,Vinyl Clad
Appliance Built-In Microwave, Oven/Range - Electric, Refrigerator, Icemaker, Dishwasher, Washer, Dryer
Heat Source Propane - Leased
Laundry Upper Floor
Exterior
Exterior Feature Porch(es), Wrap Around, Deck(s)
Garage Garage - Side Entry, Garage Door Opener
Garage Spaces 2.0
Fence Partially, Rear, Invisible
Pool In Ground, Saltwater, Fenced
Utilities Available Under Ground
Waterfront N
Water Access Y
View Mountain
Street Surface Black Top
Accessibility None
Porch Porch(es), Wrap Around, Deck(s)
Parking Type Attached Garage
Attached Garage 2
Total Parking Spaces 2
Garage Y
Building
Lot Description Cul-de-sac, Backs to Trees, Front Yard, Rear Yard, Pond, Landscaping
Story 3+
Sewer Gravity Sept Fld
Water Well
Architectural Style Victorian, Traditional
Level or Stories 3+
Additional Building Above Grade, Below Grade
Structure Type 9'+ Ceilings
New Construction N
Schools
School District Culpeper County Public Schools
Others
Senior Community No
Tax ID 17-C-1- -7
Ownership Fee Simple
SqFt Source Assessor
Horse Property N
Special Listing Condition Standard
Read Less
Want to know what your home might be worth? Contact us for a FREE valuation!

Our team is ready to help you sell your home for the highest possible price ASAP

Bought with Joan G Brent • Century 21 Redwood Realty







