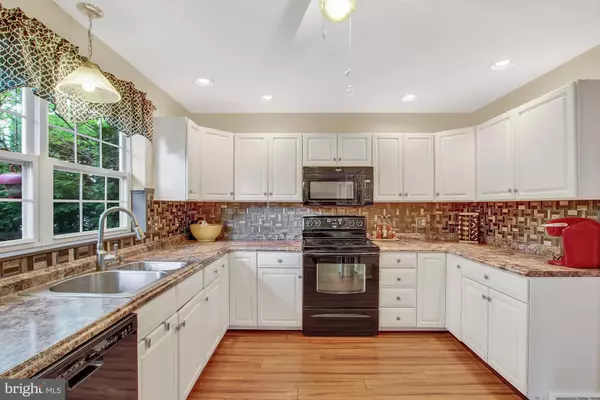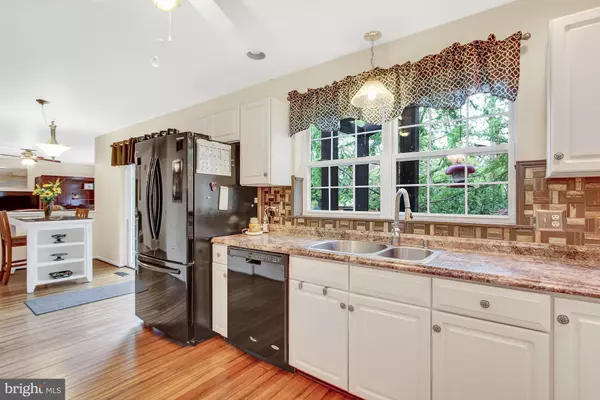$214,900
$214,900
For more information regarding the value of a property, please contact us for a free consultation.
2541 BROOKMAR DR York, PA 17408
4 Beds
2 Baths
2,420 SqFt
Key Details
Sold Price $214,900
Property Type Single Family Home
Sub Type Detached
Listing Status Sold
Purchase Type For Sale
Square Footage 2,420 sqft
Price per Sqft $88
Subdivision Marbrooke
MLS Listing ID PAYK115958
Sold Date 07/16/19
Style Colonial
Bedrooms 4
Full Baths 1
Half Baths 1
HOA Y/N N
Abv Grd Liv Area 2,020
Originating Board BRIGHT
Year Built 1994
Annual Tax Amount $5,141
Tax Year 2019
Lot Size 10,237 Sqft
Acres 0.24
Property Description
Attractive two story, beautifully maintained with so much to offer! Four spacious bedrooms, one and a half baths, beautiful kitchen with ample cabinet space, family room with built-ins and a finished basement! The sellers pride of ownership is evident with the recent upgrades, including new AC, furnace and hot water heater, new flooring in entryway and kitchen, along with new countertops and backsplash! The baths have been updated, custom window treatments in living room and dining room, new flooring in the rec room main area and repainted all the bedrooms!! Wow-you won't have a thing to do when you move in!!You'll love your own private fenced yard with it's mature trees, two new decks and hot tub and the comforting sound of a fountain to relax to. Put this on your list not to miss!
Location
State PA
County York
Area West Manchester Twp (15251)
Zoning RESIDENTIAL
Rooms
Other Rooms Dining Room, Bedroom 2, Bedroom 3, Bedroom 4, Kitchen, Family Room, Bedroom 1, Laundry, Bonus Room, Full Bath, Half Bath
Basement Full
Interior
Interior Features Breakfast Area, Built-Ins, Carpet, Ceiling Fan(s), Chair Railings, Kitchen - Eat-In, Wood Floors
Heating Forced Air
Cooling Central A/C
Flooring Carpet, Ceramic Tile, Fully Carpeted, Hardwood, Laminated
Fireplaces Number 1
Equipment Dishwasher, Dryer, Microwave, Oven/Range - Electric, Refrigerator, Stove, Washer
Fireplace Y
Window Features Storm,Insulated
Appliance Dishwasher, Dryer, Microwave, Oven/Range - Electric, Refrigerator, Stove, Washer
Heat Source Natural Gas
Laundry Main Floor
Exterior
Exterior Feature Deck(s), Porch(es)
Garage Garage - Front Entry
Garage Spaces 2.0
Fence Chain Link
Utilities Available Under Ground
Waterfront N
Water Access N
Roof Type Asphalt
Accessibility None
Porch Deck(s), Porch(es)
Parking Type Attached Garage, Driveway, Off Street, On Street
Attached Garage 2
Total Parking Spaces 2
Garage Y
Building
Story 2
Sewer Public Sewer
Water Public
Architectural Style Colonial
Level or Stories 2
Additional Building Above Grade, Below Grade
New Construction N
Schools
School District West York Area
Others
Senior Community No
Tax ID 51-000-36-0011-00-00000
Ownership Fee Simple
SqFt Source Assessor
Acceptable Financing Cash, Conventional, FHA, VA
Listing Terms Cash, Conventional, FHA, VA
Financing Cash,Conventional,FHA,VA
Special Listing Condition Standard
Read Less
Want to know what your home might be worth? Contact us for a FREE valuation!

Our team is ready to help you sell your home for the highest possible price ASAP

Bought with Marie L Arcuri • Coldwell Banker Realty







