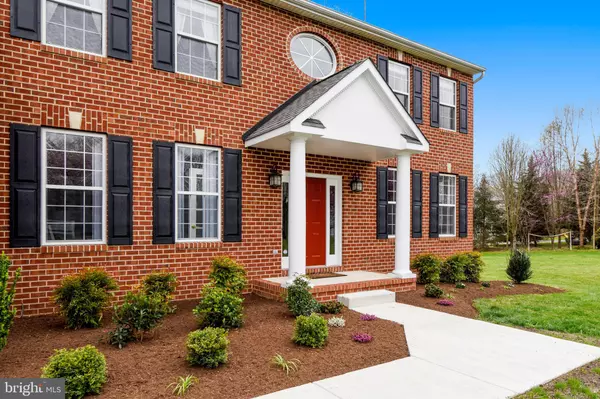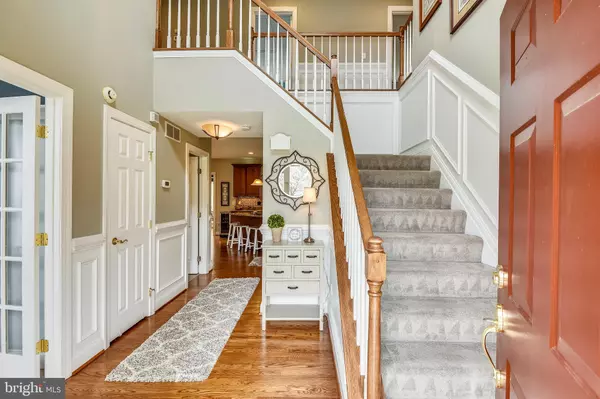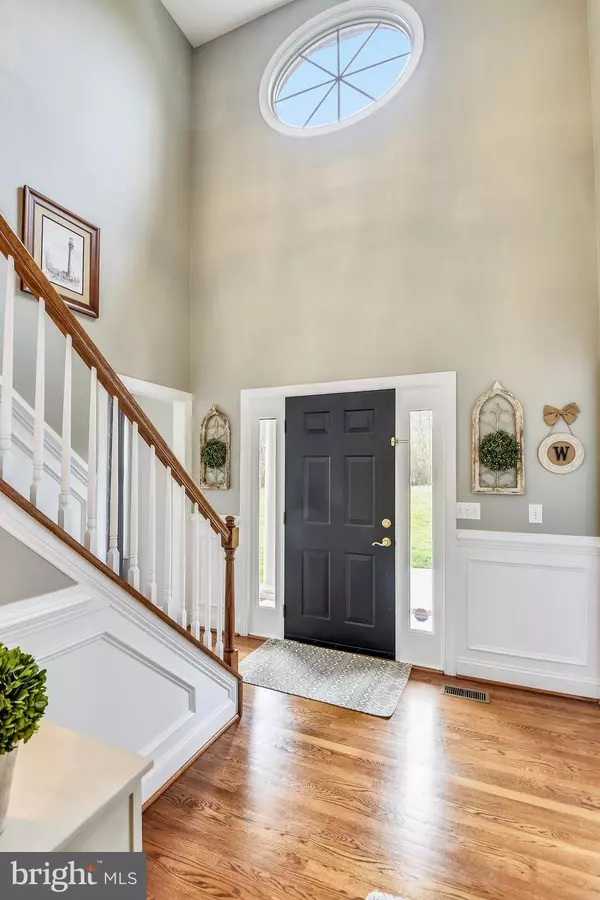$685,000
$699,900
2.1%For more information regarding the value of a property, please contact us for a free consultation.
11 BETHEL LN Harwood, MD 20776
4 Beds
3 Baths
3,604 SqFt
Key Details
Sold Price $685,000
Property Type Single Family Home
Sub Type Detached
Listing Status Sold
Purchase Type For Sale
Square Footage 3,604 sqft
Price per Sqft $190
Subdivision Bethel Manor
MLS Listing ID MDAA395904
Sold Date 07/12/19
Style Colonial
Bedrooms 4
Full Baths 2
Half Baths 1
HOA Fees $25/ann
HOA Y/N Y
Abv Grd Liv Area 3,604
Originating Board BRIGHT
Year Built 2000
Annual Tax Amount $6,669
Tax Year 2018
Lot Size 3.010 Acres
Acres 3.01
Property Description
Gorgeous Two Story Colonial sits on 3+ Private acres in Cul-de-Sac. New Modern paint palette throughout home! This beautiful home is an entertainers dream, huge custom paver patio with waterfall, custom fire-pit, gazebo and maintenance free decking w/high quality grill. This home boast a huge open floor plan w/ Gourmet kitchen w/granite counters & island w/seating! The kitchen opens to breakfast area and step-down family room w/gas fireplace and new wood floors. Off kitchen is huge Sun-room w/skylights and walls of windows overlooking gorgeous private treed landscaped lot! Separate living room & dining room. Study w/glass doors and custom trim-work. All new carpet on upstairs level. New Master Bath w/custom ship-lap wall, new tiled floors, & new shower w/ beautiful custom tile. This is an amazing custom home in excellent condition!!!
Location
State MD
County Anne Arundel
Zoning RA
Rooms
Other Rooms Living Room, Dining Room, Primary Bedroom, Bedroom 2, Bedroom 3, Bedroom 4, Kitchen, Family Room, Foyer, Breakfast Room, Study, Sun/Florida Room, Bathroom 2, Primary Bathroom
Basement Other, Daylight, Partial, Rough Bath Plumb, Walkout Level
Interior
Interior Features Breakfast Area, Bar, Ceiling Fan(s), Chair Railings, Crown Moldings, Curved Staircase, Family Room Off Kitchen, Floor Plan - Open, Kitchen - Gourmet, Kitchen - Island, Kitchen - Table Space, Primary Bath(s), Recessed Lighting, Pantry, Skylight(s), Store/Office, Upgraded Countertops, Wainscotting, Walk-in Closet(s), Wood Floors, Carpet, Formal/Separate Dining Room, Kitchen - Eat-In, Water Treat System
Hot Water Electric
Heating Heat Pump(s)
Cooling Ceiling Fan(s), Heat Pump(s)
Flooring Hardwood, Carpet, Ceramic Tile
Fireplaces Number 1
Fireplaces Type Gas/Propane
Equipment Cooktop, Dishwasher, Disposal, Dryer - Electric, Dryer - Front Loading, Exhaust Fan, Oven - Double, Washer - Front Loading, Water Conditioner - Owned, Water Heater, ENERGY STAR Refrigerator, ENERGY STAR Dishwasher, ENERGY STAR Clothes Washer, Microwave
Fireplace Y
Window Features Screens,Skylights
Appliance Cooktop, Dishwasher, Disposal, Dryer - Electric, Dryer - Front Loading, Exhaust Fan, Oven - Double, Washer - Front Loading, Water Conditioner - Owned, Water Heater, ENERGY STAR Refrigerator, ENERGY STAR Dishwasher, ENERGY STAR Clothes Washer, Microwave
Heat Source Electric
Laundry Main Floor
Exterior
Exterior Feature Deck(s), Patio(s)
Garage Garage Door Opener, Garage - Side Entry, Additional Storage Area
Garage Spaces 2.0
Fence Electric
Waterfront N
Water Access N
View Trees/Woods
Roof Type Architectural Shingle
Accessibility None
Porch Deck(s), Patio(s)
Parking Type Attached Garage, Driveway, Off Street
Attached Garage 2
Total Parking Spaces 2
Garage Y
Building
Lot Description Backs to Trees, Cul-de-sac, Front Yard, Landscaping, No Thru Street, Private, Rear Yard, Secluded, SideYard(s), Rural, Trees/Wooded
Story 3+
Sewer On Site Septic
Water Well
Architectural Style Colonial
Level or Stories 3+
Additional Building Above Grade, Below Grade
Structure Type 9'+ Ceilings,2 Story Ceilings,Cathedral Ceilings
New Construction N
Schools
Elementary Schools Lothian
Middle Schools Southern
High Schools Southern
School District Anne Arundel County Public Schools
Others
Senior Community No
Tax ID 020104090097813
Ownership Fee Simple
SqFt Source Assessor
Security Features Security System
Special Listing Condition Standard
Read Less
Want to know what your home might be worth? Contact us for a FREE valuation!

Our team is ready to help you sell your home for the highest possible price ASAP

Bought with Deborah A Savoie • Long & Foster Real Estate, Inc.







