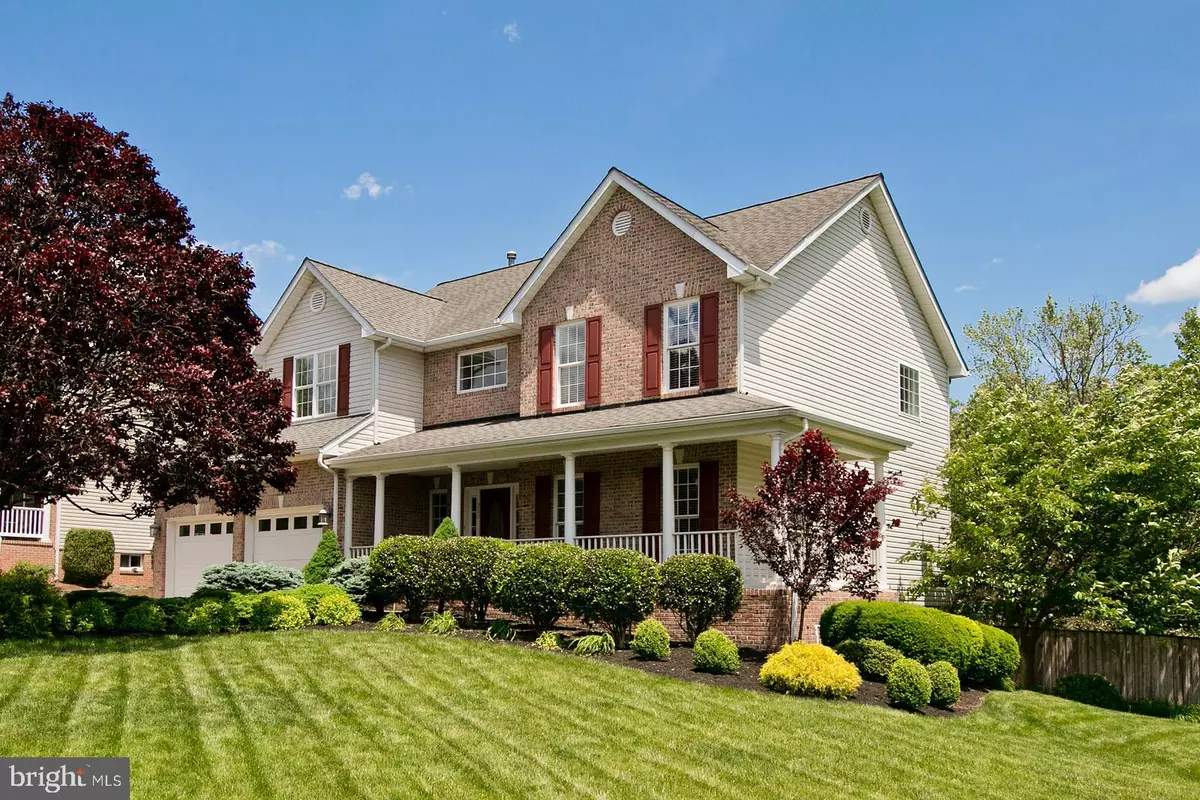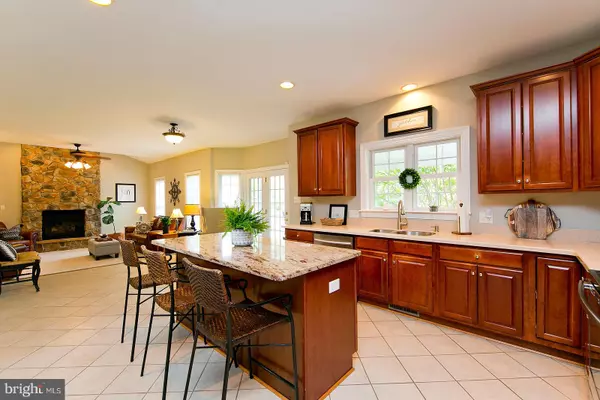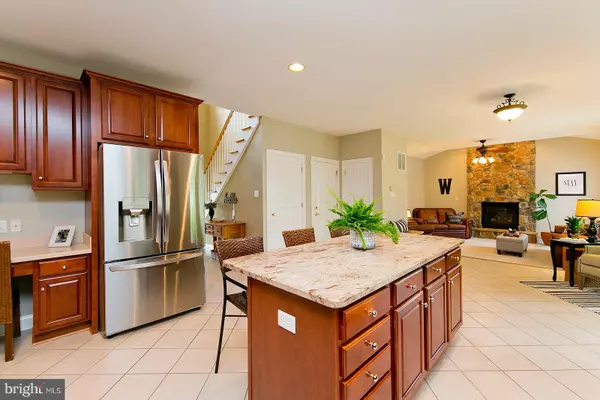$419,900
$419,000
0.2%For more information regarding the value of a property, please contact us for a free consultation.
200 FLANAGAN DR Winchester, VA 22602
4 Beds
5 Baths
3,349 SqFt
Key Details
Sold Price $419,900
Property Type Single Family Home
Sub Type Detached
Listing Status Sold
Purchase Type For Sale
Square Footage 3,349 sqft
Price per Sqft $125
Subdivision Ravenwing
MLS Listing ID VAFV150742
Sold Date 07/10/19
Style Colonial
Bedrooms 4
Full Baths 3
Half Baths 2
HOA Fees $12/ann
HOA Y/N Y
Abv Grd Liv Area 2,584
Originating Board BRIGHT
Year Built 2002
Annual Tax Amount $2,111
Tax Year 2018
Lot Size 0.280 Acres
Acres 0.28
Property Description
I bet that you cannot find a cleaner and more well-kept home! This beautiful home is located in the highly sought after Ravenwing neighborhood. Enjoy this retreat and still be a short drive from the downtown Winchester area. The kitchen has stunning upgrades that will make cooking every meal a treat! The tray ceilings, wainscotting and elegant glass doors are just a few of the details that will leave you speechless. Relax on the exquisite back porch in the evening, looking over your large, fenced in yard; then retire for the day in the fully finished basement with friends and family. Visit this home to experience the manicured lawn and gorgeous interior for yourself! Bordering a common space, it will feel like you are sitting on over an acre of your own property.
Location
State VA
County Frederick
Zoning RP
Rooms
Other Rooms Living Room, Dining Room, Primary Bedroom, Bedroom 2, Bedroom 3, Kitchen, Family Room, Basement, Foyer, Bedroom 1, Bathroom 1, Bathroom 2, Primary Bathroom
Basement Full, Walkout Level, Partially Finished
Interior
Interior Features Attic, Crown Moldings, Dining Area, Kitchen - Island, Primary Bath(s), Upgraded Countertops, Wood Floors, Breakfast Area, Carpet, Ceiling Fan(s), Combination Kitchen/Living, Family Room Off Kitchen, Formal/Separate Dining Room, Kitchen - Gourmet, Recessed Lighting, Wainscotting
Heating Forced Air
Cooling Central A/C
Fireplaces Number 1
Equipment Dishwasher, Disposal, Microwave, Oven/Range - Electric, Refrigerator
Fireplace Y
Appliance Dishwasher, Disposal, Microwave, Oven/Range - Electric, Refrigerator
Heat Source Natural Gas
Exterior
Exterior Feature Deck(s), Patio(s), Porch(es)
Garage Garage - Front Entry, Garage Door Opener
Garage Spaces 2.0
Waterfront N
Water Access N
Accessibility None
Porch Deck(s), Patio(s), Porch(es)
Parking Type Attached Garage, Off Street
Attached Garage 2
Total Parking Spaces 2
Garage Y
Building
Story 3+
Sewer Public Sewer
Water Public
Architectural Style Colonial
Level or Stories 3+
Additional Building Above Grade, Below Grade
New Construction N
Schools
School District Frederick County Public Schools
Others
Senior Community No
Tax ID 64G 2 2 99
Ownership Fee Simple
SqFt Source Assessor
Security Features Security System
Special Listing Condition Standard
Read Less
Want to know what your home might be worth? Contact us for a FREE valuation!

Our team is ready to help you sell your home for the highest possible price ASAP

Bought with Deborah Matthews • ERA Oakcrest Realty, Inc.







