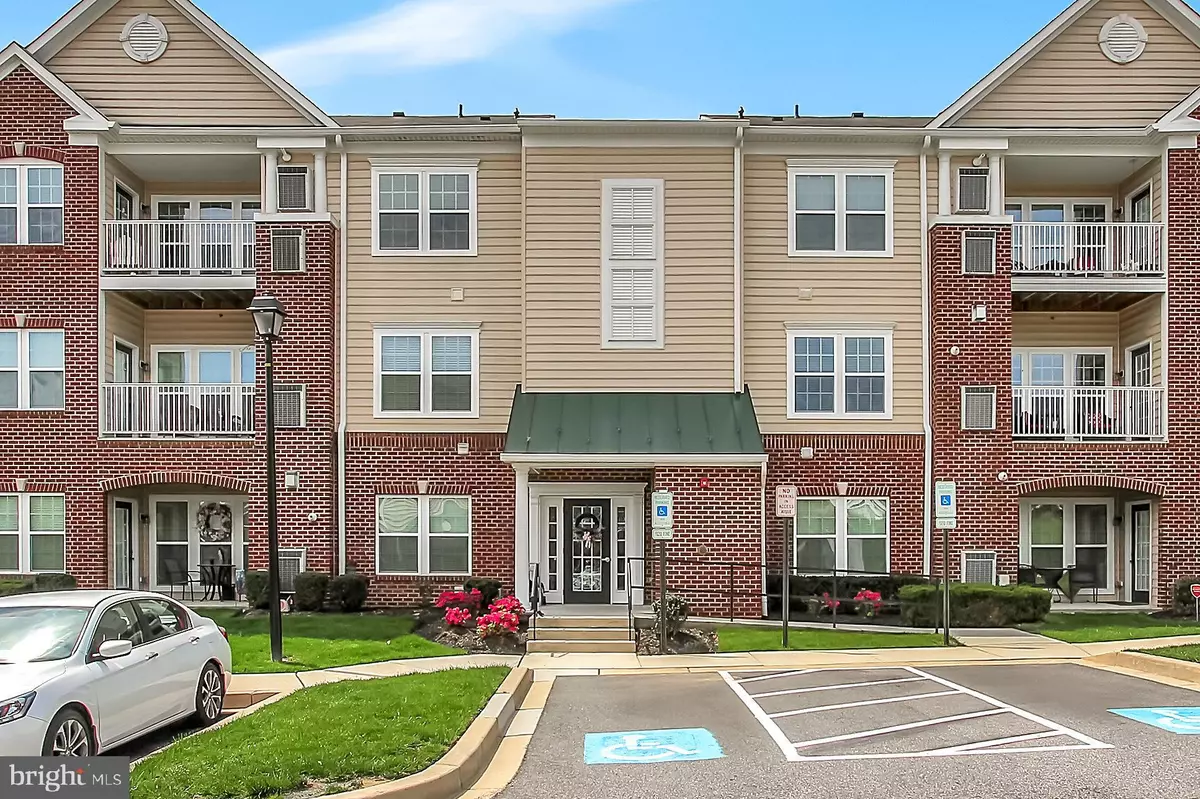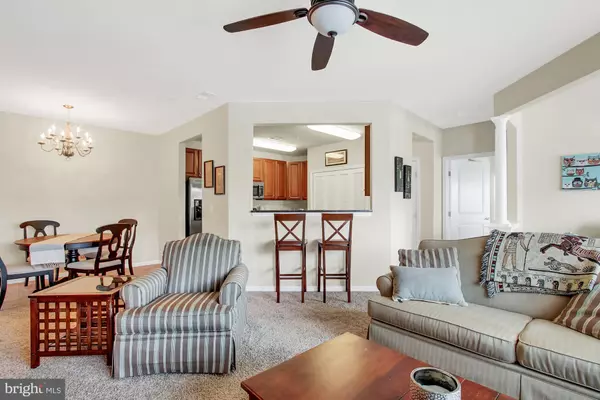$195,000
$199,999
2.5%For more information regarding the value of a property, please contact us for a free consultation.
301 LOTHIAN WAY #204 Abingdon, MD 21009
2 Beds
2 Baths
1,420 SqFt
Key Details
Sold Price $195,000
Property Type Condo
Sub Type Condo/Co-op
Listing Status Sold
Purchase Type For Sale
Square Footage 1,420 sqft
Price per Sqft $137
Subdivision Monmouth Meadows
MLS Listing ID MDHR232352
Sold Date 07/29/19
Style Ranch/Rambler
Bedrooms 2
Full Baths 2
Condo Fees $255/mo
HOA Fees $46/qua
HOA Y/N Y
Abv Grd Liv Area 1,420
Originating Board BRIGHT
Year Built 2012
Annual Tax Amount $2,146
Tax Year 2018
Lot Size 1 Sqft
Lot Dimensions 0.00 x 0.00
Property Description
2nd Floor Condominium in popular monmouth meadows community. The building is served by an elevator and the home is built to ADA requirements. Home features nine foot ceilings, 42" upgraded cabinets, granite countertops, Stainless Steel Appliances, gas fireplace, 2 ceiling fans, large masterbedroom with walk in closet and seperate hanging closet, double bowl vanity in masterbath, walk in shower in masterbath with seat. The home features a sunroom which can serve as an eating area or den. The balcony is made of composite material for no maintenance. This split bedroom floorplan is an open concept layout for todays lifestyle. The community features a clubhouse and outdoor pool. The home comes with 2 assigned parking spaces both in the front of the building. Hurry this 2nd floor home is sure to please.
Location
State MD
County Harford
Zoning R3C0S
Rooms
Other Rooms Living Room, Dining Room, Primary Bedroom, Bedroom 2, Kitchen, Primary Bathroom, Full Bath
Main Level Bedrooms 2
Interior
Interior Features Carpet, Ceiling Fan(s), Dining Area, Entry Level Bedroom, Floor Plan - Open, Primary Bath(s), Bathroom - Stall Shower
Hot Water Electric
Cooling Central A/C
Flooring Carpet, Vinyl
Fireplaces Number 1
Fireplaces Type Mantel(s), Gas/Propane
Equipment Built-In Microwave, Dishwasher, Dryer, Refrigerator, Stainless Steel Appliances, Stove, Washer
Fireplace Y
Appliance Built-In Microwave, Dishwasher, Dryer, Refrigerator, Stainless Steel Appliances, Stove, Washer
Heat Source Natural Gas
Laundry Main Floor
Exterior
Garage Spaces 2.0
Parking On Site 2
Amenities Available Community Center, Elevator, Pool - Outdoor
Waterfront N
Water Access N
Accessibility 36\"+ wide Halls, Doors - Lever Handle(s), Elevator, Level Entry - Main, Ramp - Main Level
Parking Type Parking Lot
Total Parking Spaces 2
Garage N
Building
Story 1
Unit Features Garden 1 - 4 Floors
Sewer Public Sewer
Water Public
Architectural Style Ranch/Rambler
Level or Stories 1
Additional Building Above Grade, Below Grade
New Construction N
Schools
Elementary Schools Emmorton
Middle Schools Bel Air
High Schools Bel Air
School District Harford County Public Schools
Others
HOA Fee Include All Ground Fee,Common Area Maintenance,Ext Bldg Maint,Custodial Services Maintenance,Insurance,Lawn Care Front,Lawn Care Rear,Lawn Care Side,Management,Trash
Senior Community No
Tax ID 01-397383
Ownership Fee Simple
SqFt Source Estimated
Acceptable Financing FHA, Conventional, VA, Cash
Listing Terms FHA, Conventional, VA, Cash
Financing FHA,Conventional,VA,Cash
Special Listing Condition Standard
Read Less
Want to know what your home might be worth? Contact us for a FREE valuation!

Our team is ready to help you sell your home for the highest possible price ASAP

Bought with Catrena Webb • American Premier Realty, LLC







