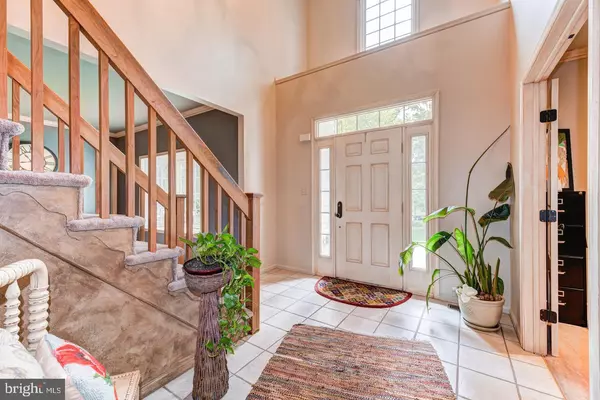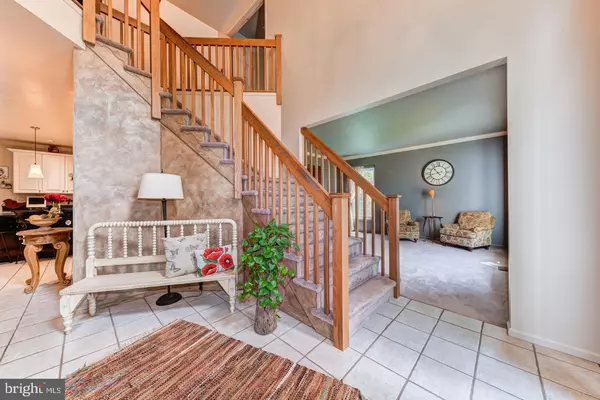$590,000
$609,000
3.1%For more information regarding the value of a property, please contact us for a free consultation.
105 COPPER LEAF CIR North Wales, PA 19454
4 Beds
4 Baths
3,051 SqFt
Key Details
Sold Price $590,000
Property Type Single Family Home
Sub Type Detached
Listing Status Sold
Purchase Type For Sale
Square Footage 3,051 sqft
Price per Sqft $193
Subdivision Montgomery Hollow
MLS Listing ID PAMC609134
Sold Date 07/30/19
Style Colonial
Bedrooms 4
Full Baths 3
Half Baths 1
HOA Y/N N
Abv Grd Liv Area 3,051
Originating Board BRIGHT
Year Built 1999
Annual Tax Amount $7,835
Tax Year 2020
Lot Size 0.463 Acres
Acres 0.46
Lot Dimensions 98.00 x 0.00
Property Description
Showings begin at Open House Sunday June 9. Move right in to this beautiful 4 bedroom, 3 1/2 bath colonial meticulously maintained and updated by the original owners! The upgrades in this over 3,000 square foot home are numerous and include: all new energy efficient Renewal by Anderson replacement windows and sliding patio door (2013); Bryant 120,000 BTU 96% efficiency natural gas furnace (2013); Bryant 5-ton central air conditioner still under warranty (2013); new stainless steel kitchen appliances (2018), and much more! As you enter the home, the two-story foyer flows to a private study with double French doors, formal living and dining rooms and a large gourmet kitchen with granite counter tops and backsplash, custom island and built-in desk. The breakfast room with new sliding glass doors leads to the rear patio. Step down from the kitchen to the two-story family room with wood burning fireplace, stunning floor-to-ceiling masonry surround, custom built-in reading nook and back staircase. EPA certified, energy efficient fireplace can heat the entire house! Use the foyer or back staircase, both with custom solid walnut railings, to make your way to the second floor. Upstairs you will find 4 large bedrooms. The master suite has a tray ceiling and 2 walk- in closets. The Jack and Jill bedrooms have a full updated bath and the Princess suite has a recently updated private full bath. The laundry room is also conveniently located upstairs. Just under a half acre, this beautifully landscaped property features an EP Henry paver patio and fire pit, landscape lights and a natural gas hook-up for your grill. A 3-car garage with storeWALL organization system adds to this gorgeous home. Nestled in a quiet cul-de-sac in sought after Montgomery Township and the award winning North Penn school district, a home like this rarely comes on the market. It can be yours! Convenient to routes 309, 611 and the PA Turnpike. Minutes from Montgomery Mall, Whole Foods and downtown shopping in Ambler and Doylestown. Short walk to beautiful Windlestrae Park with tennis and basketball courts, playgrounds and more!
Location
State PA
County Montgomery
Area Montgomery Twp (10646)
Zoning R2
Rooms
Other Rooms Living Room, Dining Room, Primary Bedroom, Bedroom 2, Bedroom 3, Kitchen, Bedroom 1, Study, Great Room, Laundry
Basement Full
Interior
Interior Features Breakfast Area, Carpet, Ceiling Fan(s), Crown Moldings, Family Room Off Kitchen, Floor Plan - Open, Kitchen - Eat-In, Kitchen - Island, Kitchen - Table Space, Primary Bath(s), Pantry, Recessed Lighting, Skylight(s), Upgraded Countertops, Walk-in Closet(s), Window Treatments, Built-Ins, Chair Railings, Double/Dual Staircase, Formal/Separate Dining Room
Hot Water Natural Gas
Heating Forced Air
Cooling Central A/C
Flooring Carpet, Ceramic Tile
Fireplaces Number 1
Equipment Built-In Microwave, Cooktop, Dishwasher, Disposal, Dryer, Exhaust Fan, Extra Refrigerator/Freezer, Freezer, Icemaker, Oven/Range - Gas, Stainless Steel Appliances, Washer, Water Heater
Fireplace Y
Window Features Bay/Bow,Energy Efficient,Replacement
Appliance Built-In Microwave, Cooktop, Dishwasher, Disposal, Dryer, Exhaust Fan, Extra Refrigerator/Freezer, Freezer, Icemaker, Oven/Range - Gas, Stainless Steel Appliances, Washer, Water Heater
Heat Source Natural Gas
Laundry Upper Floor
Exterior
Exterior Feature Patio(s)
Garage Garage - Side Entry, Garage Door Opener, Inside Access
Garage Spaces 3.0
Waterfront N
Water Access N
View Garden/Lawn
Roof Type Architectural Shingle
Accessibility None
Porch Patio(s)
Parking Type Attached Garage, Driveway
Attached Garage 3
Total Parking Spaces 3
Garage Y
Building
Lot Description Cul-de-sac
Story 2
Sewer Public Sewer
Water Public
Architectural Style Colonial
Level or Stories 2
Additional Building Above Grade, Below Grade
Structure Type 2 Story Ceilings,9'+ Ceilings,Tray Ceilings
New Construction N
Schools
Elementary Schools Montgomery
Middle Schools Pennbrook
High Schools North Penn Senior
School District North Penn
Others
Senior Community No
Tax ID 46-00-00550-025
Ownership Fee Simple
SqFt Source Assessor
Acceptable Financing Conventional, Cash
Horse Property N
Listing Terms Conventional, Cash
Financing Conventional,Cash
Special Listing Condition Standard
Read Less
Want to know what your home might be worth? Contact us for a FREE valuation!

Our team is ready to help you sell your home for the highest possible price ASAP

Bought with Diane M Richardson • BHHS Keystone Properties







