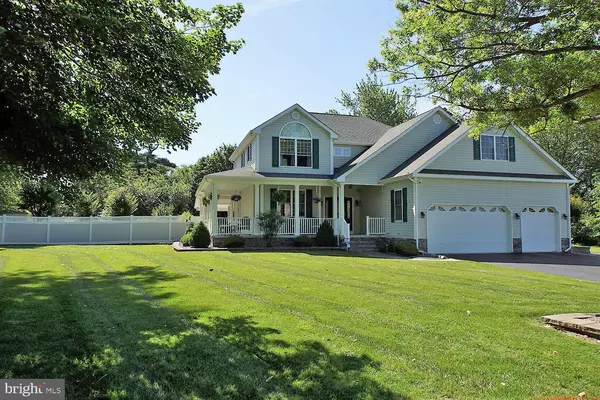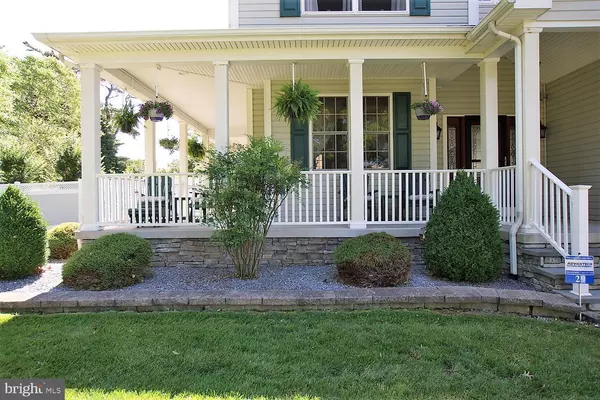$400,000
$400,000
For more information regarding the value of a property, please contact us for a free consultation.
29 E DARBY CIR Dover, DE 19904
4 Beds
3 Baths
4,377 SqFt
Key Details
Sold Price $400,000
Property Type Single Family Home
Sub Type Detached
Listing Status Sold
Purchase Type For Sale
Square Footage 4,377 sqft
Price per Sqft $91
Subdivision Tamarac
MLS Listing ID DEKT229396
Sold Date 07/31/19
Style Contemporary
Bedrooms 4
Full Baths 2
Half Baths 1
HOA Y/N N
Abv Grd Liv Area 3,353
Originating Board BRIGHT
Year Built 2005
Annual Tax Amount $2,273
Tax Year 2018
Lot Size 0.686 Acres
Acres 0.69
Lot Dimensions 120x250
Property Description
Welcome Home! Zero energy! In ground pool! Outdoor Kitchen with gas fire pit! Theater Room! Look no further this home has it all. Outside you will notice the beautiful landscaping, irrigation all around, large front porch. As you enter this home you will feel the pride of ownership and will feel right at home. Updated kitchen, double oven, gas cooktop with plenty of cabinetry, formal dining room for family gatherings, open floor plan. The first floor also features an office, two story foyer and a 3 car oversized garage. Upstairs you will find 4 very large bedrooms with walk in closets. The master features a cathedral ceiling, large bath with tile walk in shower, jacuzzi tub and double sinks. Enter the basement and you will find a very large entertaining area complete with a theater room (seller is including the theater equipment so the day you move in you can relax and watch movies in your theater room). There is also a workshop/exercise room. Outside be ready to enjoy your vacation oasis. Covered porch, outdoor kitchen, complete with Memphis Pellet Grill, gas fire pit and inground pool. This large private yard has plenty of room for entertaining, games and so much more. This is all located in Caesar Rodney School District, conveniently located to Rt 1, Rt 13 shopping and more. This home is complete with solar panels creating a net zero energy consumption. So much to offer you must see! Put this on your next tour and relax in your oasis this summer!
Location
State DE
County Kent
Area Caesar Rodney (30803)
Zoning RS1
Direction West
Rooms
Other Rooms Dining Room, Primary Bedroom, Bedroom 2, Bedroom 3, Bedroom 4, Kitchen, Family Room, Exercise Room, Other, Office
Basement Full, Fully Finished, Sump Pump, Workshop
Interior
Interior Features Air Filter System, Built-Ins, Carpet, Ceiling Fan(s), Chair Railings, Crown Moldings, Double/Dual Staircase, Family Room Off Kitchen, Floor Plan - Open, Kitchen - Eat-In, Kitchen - Island, Primary Bath(s), Recessed Lighting, Sprinkler System, Upgraded Countertops, Walk-in Closet(s), Water Treat System, WhirlPool/HotTub, Window Treatments, Wood Floors
Hot Water Natural Gas, Tankless
Heating Forced Air, Programmable Thermostat, Solar - Active
Cooling Central A/C, Solar On Grid, Zoned
Flooring Carpet, Hardwood, Heated
Fireplaces Number 1
Fireplaces Type Gas/Propane, Marble
Equipment Built-In Microwave, Cooktop, Dishwasher, Disposal, ENERGY STAR Dishwasher, Oven - Double, Oven - Self Cleaning, Oven - Wall, Oven/Range - Gas, Six Burner Stove, Stainless Steel Appliances, Water Heater, Water Heater - Solar, Water Heater - Tankless
Fireplace Y
Window Features Double Pane,Energy Efficient
Appliance Built-In Microwave, Cooktop, Dishwasher, Disposal, ENERGY STAR Dishwasher, Oven - Double, Oven - Self Cleaning, Oven - Wall, Oven/Range - Gas, Six Burner Stove, Stainless Steel Appliances, Water Heater, Water Heater - Solar, Water Heater - Tankless
Heat Source Natural Gas
Laundry Main Floor
Exterior
Exterior Feature Deck(s), Patio(s), Porch(es), Roof, Screened, Wrap Around
Garage Built In, Garage - Front Entry, Garage Door Opener, Inside Access, Oversized
Garage Spaces 8.0
Fence Privacy, Vinyl
Pool In Ground
Waterfront N
Water Access N
Roof Type Architectural Shingle,Pitched
Accessibility None
Porch Deck(s), Patio(s), Porch(es), Roof, Screened, Wrap Around
Road Frontage City/County
Parking Type Attached Garage, Driveway, Off Street
Attached Garage 3
Total Parking Spaces 8
Garage Y
Building
Lot Description Cleared, Landscaping, Private
Story 2
Foundation Concrete Perimeter
Sewer Public Sewer
Water Public
Architectural Style Contemporary
Level or Stories 2
Additional Building Above Grade, Below Grade
Structure Type 9'+ Ceilings
New Construction N
Schools
School District Caesar Rodney
Others
Senior Community No
Tax ID NM-00-10306-01-0601-000
Ownership Fee Simple
SqFt Source Assessor
Security Features 24 hour security,Carbon Monoxide Detector(s),Exterior Cameras,Security System,Smoke Detector
Acceptable Financing Cash, Conventional, FHA, USDA, VA
Listing Terms Cash, Conventional, FHA, USDA, VA
Financing Cash,Conventional,FHA,USDA,VA
Special Listing Condition Standard
Read Less
Want to know what your home might be worth? Contact us for a FREE valuation!

Our team is ready to help you sell your home for the highest possible price ASAP

Bought with Brendin N Knieriem • Keller Williams Realty Central-Delaware







