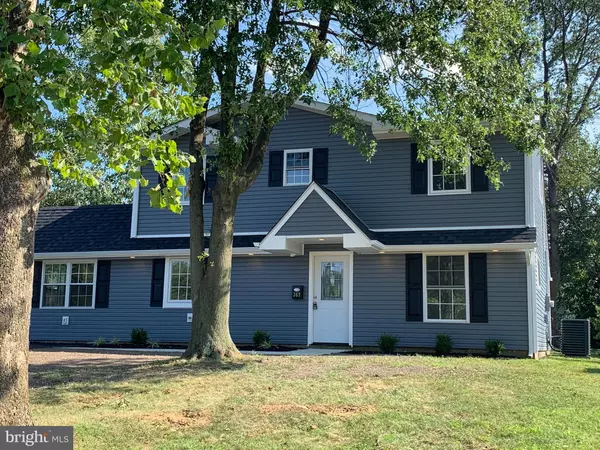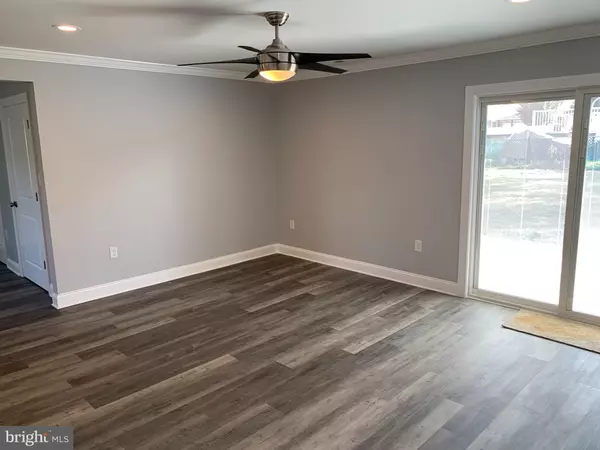$310,000
$310,000
For more information regarding the value of a property, please contact us for a free consultation.
369 HOLLY DR Levittown, PA 19055
4 Beds
2 Baths
1,500 SqFt
Key Details
Sold Price $310,000
Property Type Single Family Home
Sub Type Detached
Listing Status Sold
Purchase Type For Sale
Square Footage 1,500 sqft
Price per Sqft $206
Subdivision Holly Hill
MLS Listing ID PABU100017
Sold Date 07/31/19
Style Colonial
Bedrooms 4
Full Baths 2
HOA Y/N N
Abv Grd Liv Area 1,500
Originating Board BRIGHT
Year Built 1953
Annual Tax Amount $3,975
Tax Year 2019
Lot Size 6,000 Sqft
Acres 0.14
Lot Dimensions 60.00 x 100.00
Property Description
This stunning home has been rehabbed top to bottom, inside out! Everything is brand new and updated. From the majestic exterior to the fine details inside, you will want to call this "home"! Approved for the new building code with 2x6 construction and upgraded 200 amp electric. Brand new kitchen with SS fingerprint resistant Whirlpool Appliances, including French door refrigerator, dishwasher, convection/microwave oven, garbage disposal. Choose your ambiance with recessed lighting, under-the-counter lighting, and a pendant light over the double sink, which includes Sous Pro-style faucet. Gorgeous granite countertops, and classic white subway tile complete the kitchen. Beautiful dining area with tray ceiling, more recessed lighting and modern linen dining fixture. There are 2 huge closets for added storage. Spacious living area boasting sliding glass doors with mini blinds built in. Two bedrooms and full bath with tub complete the first floor. All rooms on first floor with laminate wood flooring in a stunning gray/beige combination. Stunning built-in bench for coats, shoes, etc. On the second floor you'll find 2 more spacious bedrooms with recessed lighting and ceiling fans, a beautiful full bath with stone accent in stall shower and partial privacy glass window. Second floor laundry closet for convenience, and a large linen closet. Brand new also includes siding, roof, Central A/C, updated plumbing and electric, sewer had previously been replaced. New steps and second floor have been accented in upgraded carpeting to enjoy for many years. Beautiful entry door with privacy glass and recessed outdoor lighting giving an evening glow of beauty. Brand new walkway, driveway, patio, and accent landscaping. Close to major roadways. This is a true showplace.
Location
State PA
County Bucks
Area Bristol Twp (10105)
Zoning R3
Rooms
Other Rooms Dining Room, Bedroom 2, Kitchen, Bedroom 1, Laundry, Bathroom 1
Main Level Bedrooms 2
Interior
Interior Features Attic, Carpet, Ceiling Fan(s), Crown Moldings, Dining Area, Entry Level Bedroom, Floor Plan - Open, Formal/Separate Dining Room, Recessed Lighting, Stall Shower, Tub Shower, Upgraded Countertops, Walk-in Closet(s), Other
Heating Hot Water
Cooling Central A/C
Equipment Built-In Microwave, Dishwasher, Energy Efficient Appliances, ENERGY STAR Refrigerator, Icemaker, Microwave, Oven - Self Cleaning, Oven/Range - Electric, Refrigerator, Stainless Steel Appliances, Water Heater - High-Efficiency
Fireplace N
Window Features Double Hung,Energy Efficient,Casement
Appliance Built-In Microwave, Dishwasher, Energy Efficient Appliances, ENERGY STAR Refrigerator, Icemaker, Microwave, Oven - Self Cleaning, Oven/Range - Electric, Refrigerator, Stainless Steel Appliances, Water Heater - High-Efficiency
Heat Source Oil
Laundry Upper Floor
Exterior
Waterfront N
Water Access N
Accessibility 2+ Access Exits
Parking Type Driveway, On Street
Garage N
Building
Story 2
Sewer Public Sewer
Water Public
Architectural Style Colonial
Level or Stories 2
Additional Building Above Grade, Below Grade
New Construction N
Schools
High Schools Truman
School District Bristol Township
Others
Pets Allowed Y
Senior Community No
Tax ID 05-046-115
Ownership Fee Simple
SqFt Source Assessor
Acceptable Financing Conventional, FHA
Listing Terms Conventional, FHA
Financing Conventional,FHA
Special Listing Condition Standard
Pets Description No Pet Restrictions
Read Less
Want to know what your home might be worth? Contact us for a FREE valuation!

Our team is ready to help you sell your home for the highest possible price ASAP

Bought with Sherry L Lamelza • Coldwell Banker Hearthside-Doylestown







