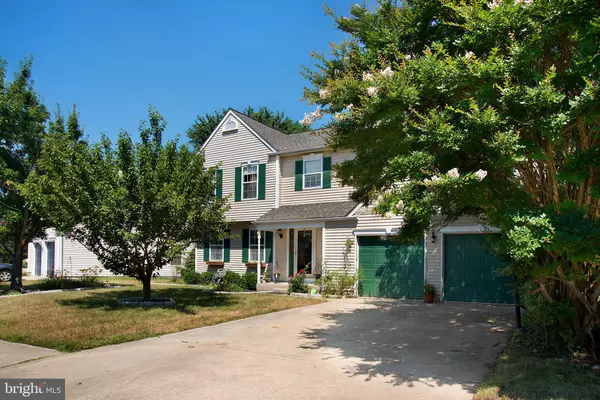$283,000
$280,000
1.1%For more information regarding the value of a property, please contact us for a free consultation.
67 LOCHVIEW DR Bear, DE 19701
3 Beds
3 Baths
2,100 SqFt
Key Details
Sold Price $283,000
Property Type Single Family Home
Sub Type Detached
Listing Status Sold
Purchase Type For Sale
Square Footage 2,100 sqft
Price per Sqft $134
Subdivision Kensington
MLS Listing ID DENC417524
Sold Date 07/31/19
Style Colonial
Bedrooms 3
Full Baths 2
Half Baths 1
HOA Fees $10/ann
HOA Y/N Y
Abv Grd Liv Area 2,100
Originating Board BRIGHT
Year Built 1993
Annual Tax Amount $2,592
Tax Year 2018
Lot Size 7,405 Sqft
Acres 0.17
Lot Dimensions 66.30 x 120.80
Property Description
Lovely, spacious Colonial in Bear. Enter this home into the newly re-floored center hall. Hardwood floors greet you in the sunny formal living room with two large windows. Follow the hardwoods into the formal dining room which flows right into the light and bright eat-in kitchen featuring wood cabinets, pantry, butcher block island, stainless steel appliances and new flooring. The generous, cozy family room is highlighted by high ceilings, a fireplace with a charming wood mantle and a slider to the huge deck and enormous, fenced in yard. A newly renovated powder room completes this level. Upstairs are a hall bathroom, presenting beatboard and wood shelves, and three ample bedrooms, including the master boasting an en suite bathroom and walk-in closet. Additional updates include a new roof and a newly renovated porch. An attached two-car garage completes the property. Located near shops and restaurants including Stewarts Brewing Company, Giant Food, Walgreens and the Christiana Mall. Easy access to Pulaski Highway (40), Route 1 with an easy hop to interstate 95, and Route 13. Don't let this gem get away. Book your tour today!
Location
State DE
County New Castle
Area Newark/Glasgow (30905)
Zoning NC6.5
Rooms
Other Rooms Living Room, Dining Room, Primary Bedroom, Bedroom 2, Bedroom 3, Kitchen, Family Room, Laundry, Other
Basement Partial, Unfinished
Interior
Interior Features Pantry, Kitchen - Eat-In, Kitchen - Island
Hot Water Natural Gas
Heating Forced Air
Cooling Central A/C
Flooring Carpet, Hardwood
Fireplaces Number 1
Equipment Dishwasher, Disposal, Refrigerator, Built-In Range
Fireplace Y
Appliance Dishwasher, Disposal, Refrigerator, Built-In Range
Heat Source Natural Gas
Laundry Main Floor
Exterior
Exterior Feature Porch(es), Enclosed, Screened
Garage Garage - Front Entry, Built In
Garage Spaces 2.0
Fence Wood
Waterfront N
Water Access N
Roof Type Shingle,Pitched
Accessibility None
Porch Porch(es), Enclosed, Screened
Parking Type Attached Garage, Driveway, Off Street
Attached Garage 2
Total Parking Spaces 2
Garage Y
Building
Story 2
Sewer Public Sewer
Water Public
Architectural Style Colonial
Level or Stories 2
Additional Building Above Grade, Below Grade
Structure Type Vaulted Ceilings
New Construction N
Schools
School District Christina
Others
HOA Fee Include Common Area Maintenance,Snow Removal
Senior Community No
Tax ID 10-044.10-102
Ownership Fee Simple
SqFt Source Assessor
Special Listing Condition Standard
Read Less
Want to know what your home might be worth? Contact us for a FREE valuation!

Our team is ready to help you sell your home for the highest possible price ASAP

Bought with Melvin Sarpey • Empower Real Estate, LLC







