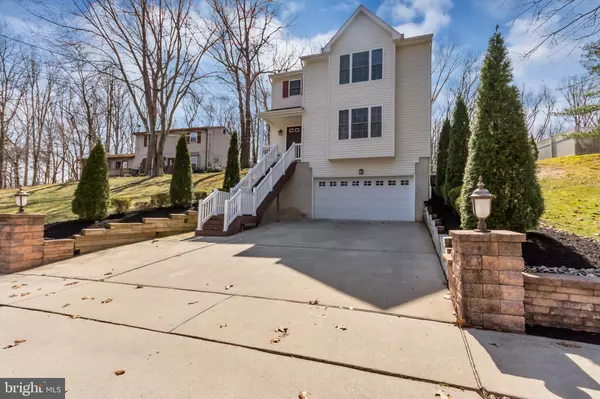$248,000
$248,900
0.4%For more information regarding the value of a property, please contact us for a free consultation.
139 ALTAIR DR Sewell, NJ 08080
4 Beds
3 Baths
2,104 SqFt
Key Details
Sold Price $248,000
Property Type Single Family Home
Sub Type Detached
Listing Status Sold
Purchase Type For Sale
Square Footage 2,104 sqft
Price per Sqft $117
Subdivision Peppertree
MLS Listing ID NJGL238272
Sold Date 08/08/19
Style Contemporary
Bedrooms 4
Full Baths 2
Half Baths 1
HOA Y/N N
Abv Grd Liv Area 2,104
Originating Board BRIGHT
Year Built 2005
Annual Tax Amount $8,433
Tax Year 2018
Lot Size 9,583 Sqft
Acres 0.22
Lot Dimensions 75.00 x 131.00
Property Description
Truly one of a kind, this rare only 13 year old home awaits your arrival in the heart of Washington Township. Nestled in the quiet community of Peppertree, 139 Altair boasts a modern day appeal and many levels of living space. As you arrive, the freshly redone landscaping enhances the hardscaping that surrounds the home. Either enter through the front door to the main living level, or through the garage on ground level via the automatic garage door opener. Lower level is considered the basement, and has garage access to the full finished basement area with 10ft ceilings. There is also a storage and utility closet on this floor. Take the interior steps up and you will be in the kitchen in the rear of the house. If you arrive and enter via the stairs out front, you will come in to the foyer by the living room in the front of home. The main floor is spacious and open, with a formal living room, dining room, and expansive eat-in kitchen. The kitchen features an abundance of cabinets and counter space, along with included appliances. There is also a half bath on this level, laundry room, a side entry door, and a sliding glass door to out back. Continue to the upstairs to find all 4 bedrooms and the 2 full baths. The master bedroom is bright and open, featuring ceiling fans, a private full bath with double vanity and tiled shower, and a walk-in closet. The other 3 well appointed bedrooms all have ceiling fans and share the hallway full bath. Outback you'll enjoy the warm weather on your huge deck and open yard that backs to trees for added privacy. Pride of ownership is apparent throughout this well maintained home. Community features include top ranked Washington Township school system, nearby family-friendly farms, Washington Lake Park, as well as ample shopping and dining.
Location
State NJ
County Gloucester
Area Washington Twp (20818)
Zoning PUD
Rooms
Other Rooms Living Room, Dining Room, Primary Bedroom, Bedroom 2, Bedroom 3, Bedroom 4, Kitchen, Family Room, Great Room, Bathroom 2, Primary Bathroom
Basement Daylight, Partial, Fully Finished
Interior
Interior Features Attic, Carpet, Ceiling Fan(s), Floor Plan - Open, Kitchen - Eat-In, Primary Bath(s), Pantry, Walk-in Closet(s)
Hot Water Natural Gas
Heating Forced Air
Cooling Central A/C
Equipment Washer, Stove, Refrigerator, Oven/Range - Gas, Microwave, Dryer, Dishwasher, Disposal
Fireplace N
Appliance Washer, Stove, Refrigerator, Oven/Range - Gas, Microwave, Dryer, Dishwasher, Disposal
Heat Source Natural Gas
Exterior
Garage Garage - Front Entry, Inside Access
Garage Spaces 2.0
Waterfront N
Water Access N
Roof Type Shingle
Accessibility None
Parking Type Driveway, Attached Garage
Attached Garage 2
Total Parking Spaces 2
Garage Y
Building
Story 3+
Sewer Public Sewer
Water Public
Architectural Style Contemporary
Level or Stories 3+
Additional Building Above Grade, Below Grade
New Construction N
Schools
Elementary Schools Thomas Jefferson
Middle Schools Orchard Valley
High Schools Washington Twp. H.S.
School District Washington Township Public Schools
Others
Senior Community No
Tax ID 18-00082 28-00003
Ownership Fee Simple
SqFt Source Assessor
Acceptable Financing Cash, Conventional, FHA, VA
Horse Property N
Listing Terms Cash, Conventional, FHA, VA
Financing Cash,Conventional,FHA,VA
Special Listing Condition Standard
Read Less
Want to know what your home might be worth? Contact us for a FREE valuation!

Our team is ready to help you sell your home for the highest possible price ASAP

Bought with Steven Kempton • RE/MAX Community-Williamstown







