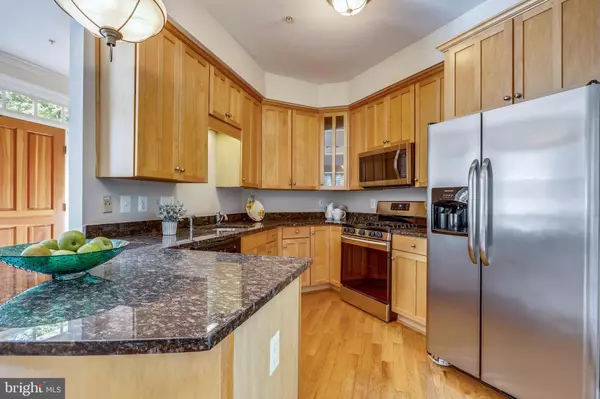$680,000
$680,000
For more information regarding the value of a property, please contact us for a free consultation.
9611 LINDEN AVE #1 Bethesda, MD 20814
4 Beds
4 Baths
1,805 SqFt
Key Details
Sold Price $680,000
Property Type Condo
Sub Type Condo/Co-op
Listing Status Sold
Purchase Type For Sale
Square Footage 1,805 sqft
Price per Sqft $376
Subdivision None Available
MLS Listing ID MDMC667614
Sold Date 08/14/19
Style Other
Bedrooms 4
Full Baths 3
Half Baths 1
Condo Fees $280/mo
HOA Y/N N
Abv Grd Liv Area 1,805
Originating Board BRIGHT
Year Built 2003
Annual Tax Amount $7,515
Tax Year 2019
Property Description
Chic city living! Won't you stop by and visit this lovely end unit built in 2003. Gleaming hardwood floors and filled with light throughout. New roof and attached garage add to the appeal. Small enclave with a very quiet location. Metro accessible and walking distance to lovely neighborhood park. Ready for new owners and staged to perfection! Hope to see you there.
Location
State MD
County Montgomery
Zoning R30
Rooms
Other Rooms Primary Bedroom, Bedroom 2, Kitchen, Family Room, Foyer, Bedroom 1, Bathroom 1, Primary Bathroom
Basement Fully Finished, Garage Access, Heated, Interior Access, Outside Entrance, Windows
Interior
Interior Features Combination Kitchen/Living, Wood Floors, Ceiling Fan(s), Walk-in Closet(s), Primary Bath(s), Family Room Off Kitchen, Soaking Tub
Heating Zoned, Central, Forced Air
Cooling Central A/C, Zoned
Flooring Hardwood, Carpet
Equipment Built-In Microwave, Cooktop, Dishwasher, Disposal, Dryer - Electric, Icemaker, Washer, Dryer, Washer/Dryer Stacked, Oven/Range - Gas
Fireplace N
Appliance Built-In Microwave, Cooktop, Dishwasher, Disposal, Dryer - Electric, Icemaker, Washer, Dryer, Washer/Dryer Stacked, Oven/Range - Gas
Heat Source Natural Gas
Laundry Washer In Unit, Dryer In Unit
Exterior
Exterior Feature Deck(s)
Garage Garage - Rear Entry, Basement Garage, Inside Access
Garage Spaces 1.0
Amenities Available None
Waterfront N
Water Access N
Accessibility >84\" Garage Door, 36\"+ wide Halls
Porch Deck(s)
Parking Type Attached Garage, Off Street
Attached Garage 1
Total Parking Spaces 1
Garage Y
Building
Story 3+
Sewer Public Sewer
Water Public
Architectural Style Other
Level or Stories 3+
Additional Building Above Grade, Below Grade
Structure Type 9'+ Ceilings
New Construction N
Schools
Elementary Schools Ashburton
Middle Schools North Bethesda
High Schools Walter Johnson
School District Montgomery County Public Schools
Others
HOA Fee Include Common Area Maintenance,Ext Bldg Maint,Insurance,Lawn Care Front,Lawn Care Rear,Lawn Care Side,Lawn Maintenance,Trash
Senior Community No
Tax ID 160703403227
Ownership Condominium
Horse Property N
Special Listing Condition Standard
Read Less
Want to know what your home might be worth? Contact us for a FREE valuation!

Our team is ready to help you sell your home for the highest possible price ASAP

Bought with Carolyn N Sappenfield • RE/MAX Realty Services







