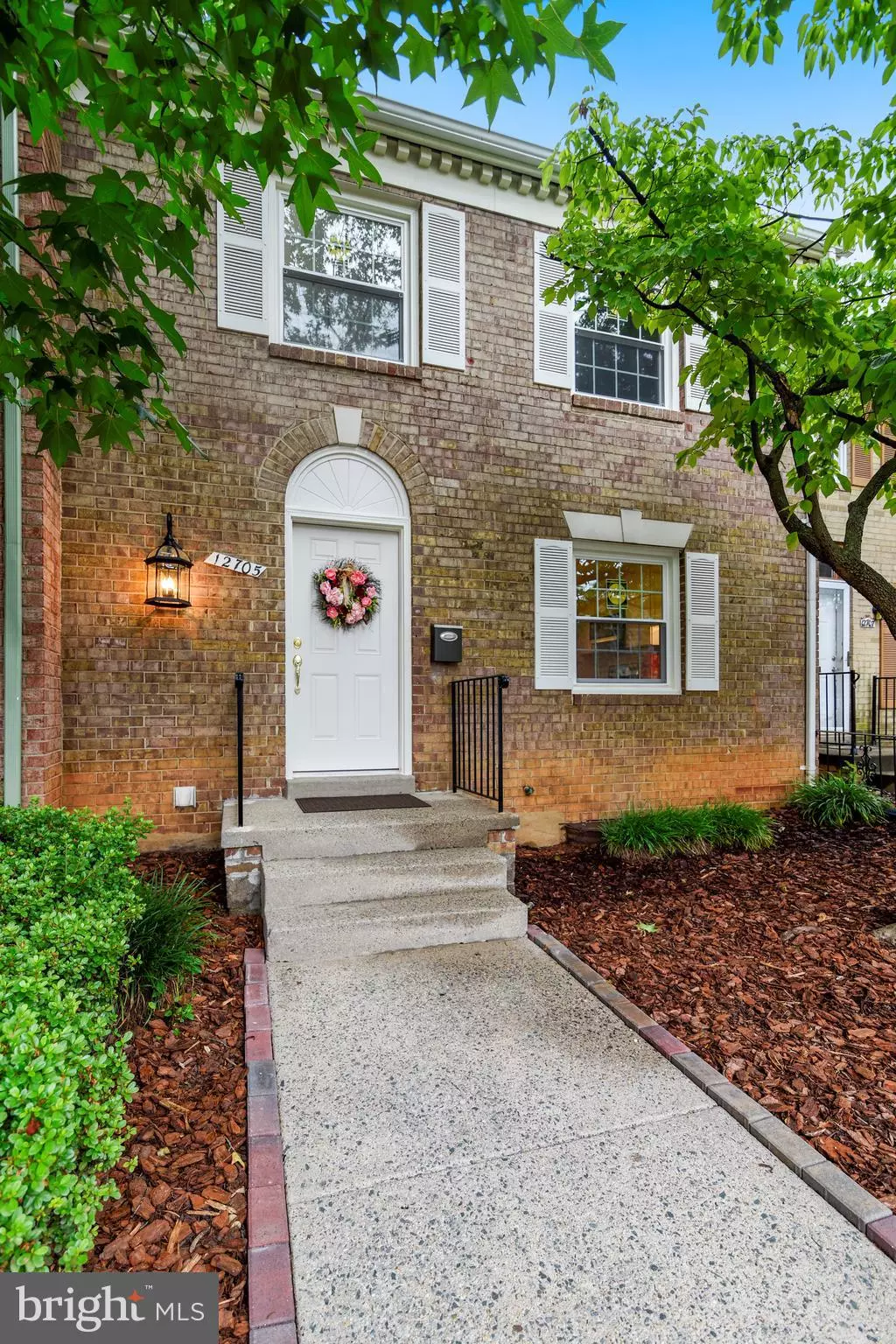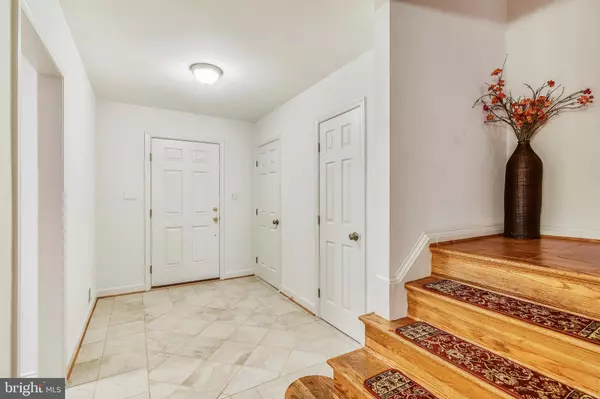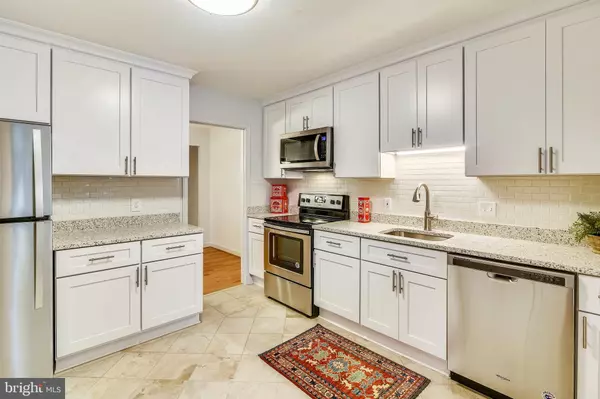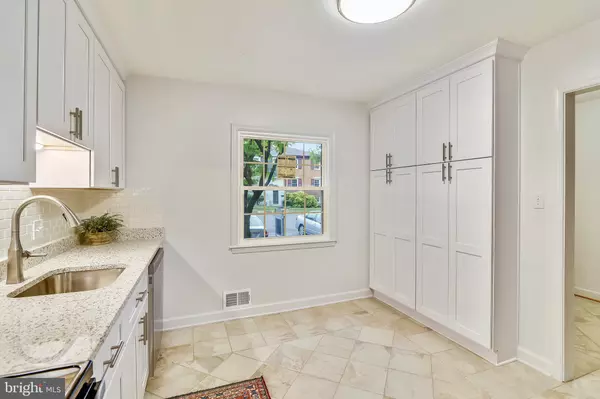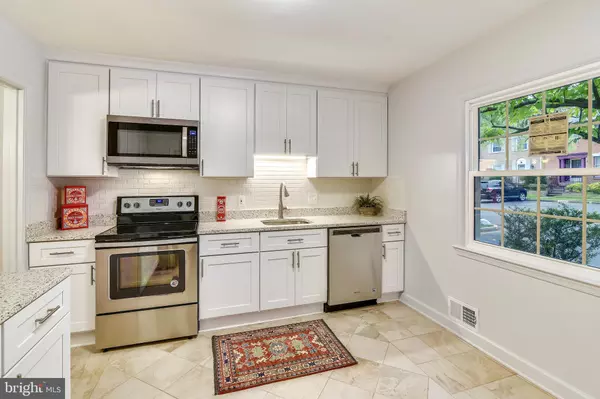$335,000
$335,000
For more information regarding the value of a property, please contact us for a free consultation.
12705 HARBORVIEW CT Woodbridge, VA 22192
3 Beds
4 Baths
2,087 SqFt
Key Details
Sold Price $335,000
Property Type Townhouse
Sub Type Interior Row/Townhouse
Listing Status Sold
Purchase Type For Sale
Square Footage 2,087 sqft
Price per Sqft $160
Subdivision Occoquan Landing
MLS Listing ID VAPW473370
Sold Date 08/22/19
Style Colonial
Bedrooms 3
Full Baths 3
Half Baths 1
HOA Fees $60/mo
HOA Y/N Y
Abv Grd Liv Area 1,518
Originating Board BRIGHT
Year Built 1969
Annual Tax Amount $3,574
Tax Year 2019
Lot Size 1,725 Sqft
Acres 0.04
Property Description
Location, Location, Location. This lovely home is a short walk to Old Town Occoquan and is an ideal location for commuters going North or South. If you have several potential next home properties to view, I recommend you start with Harborview. Here s why: while you re looking at one of the others, someone else is going to be buying this property! This impeccably updated home is practically New, front to back and top to bottom. As you approach, notice the New Iron Rails, New Porch Light, and New Front Entry door; all New Upgraded Pella Windows, Screens. New Interior 6-Panel Doors, all new Brushed Nickel Hinges and Knobs, and New brushed nickel light fixtures, Crown Moldings, New Red Persian Style Carpet Stair treads to upper and lower levels. Professionally Painted Interior. The Kitchen is New: New 40 -inch Green Forest Heart and Home Cabinetry, Full Wall double Pantry, New Natural Quartz Countertops with accent tile backsplash, all New Stainless-Steel Appliances, Sink with New Faucet/Sprayer, New Disposal, New Professionally-Installed Ceramic Floors in Kitchen and foyer. The Dining Room has New Hardwood Floor, New Dining Room Chandelier with Dimmer Control and opens to Separate Living Room with New Hardwood Floors. All the Baths (3.5) are equally new/update; New Vanities, New Sinks, New Brushed Nickel Tub and Shower Fixtures, Towel Bars and Paper Holders. Upstairs Master Bedroom Suite with Private Bath and 2 Additional Bedrooms have New Stainmaster Wall-to-Wall Carpeting, Lower Level features New Ceramic Tile in REC Room and Hallway, new Stainmaster Carpet in Den with Window and Closet, Laundry Room has New Vinyl Floor, New Sink and New Faucet, 3rd Full Bath and Rec Room with New Pella Sliding Glass Door opens to fenced private patio area. And there s another thing. Just incase I missed something, you can refer to the Upgrades and Additions sheet in the Bright MLS Docs or Brochures in the property. Welcome Home!
Location
State VA
County Prince William
Zoning R6
Rooms
Other Rooms Den
Basement Full
Interior
Interior Features Breakfast Area, Carpet, Ceiling Fan(s), Combination Dining/Living, Crown Moldings, Floor Plan - Open, Formal/Separate Dining Room, Kitchen - Table Space, Primary Bath(s), Pantry, Tub Shower, Walk-in Closet(s), Upgraded Countertops, Wood Floors, Attic
Hot Water Electric
Heating Central, Forced Air, Heat Pump(s)
Cooling Ceiling Fan(s), Central A/C, Heat Pump(s)
Flooring Ceramic Tile, Hardwood, Partially Carpeted
Equipment Built-In Microwave, Dishwasher, Disposal, Exhaust Fan, Icemaker, Refrigerator, Oven/Range - Electric, Stove
Window Features Insulated
Appliance Built-In Microwave, Dishwasher, Disposal, Exhaust Fan, Icemaker, Refrigerator, Oven/Range - Electric, Stove
Heat Source Central
Exterior
Exterior Feature Patio(s)
Parking On Site 2
Fence Rear
Waterfront N
Water Access N
Accessibility None
Porch Patio(s)
Parking Type Off Street
Garage N
Building
Story 3+
Sewer Public Sewer
Water Public
Architectural Style Colonial
Level or Stories 3+
Additional Building Above Grade, Below Grade
New Construction N
Schools
Elementary Schools Occoquan
Middle Schools Fred M. Lynn
High Schools Woodbridge
School District Prince William County Public Schools
Others
HOA Fee Include Common Area Maintenance
Senior Community No
Tax ID 8393-72-7214
Ownership Fee Simple
SqFt Source Assessor
Special Listing Condition Standard
Read Less
Want to know what your home might be worth? Contact us for a FREE valuation!

Our team is ready to help you sell your home for the highest possible price ASAP

Bought with Lemlem Embaie • RE/MAX Allegiance



