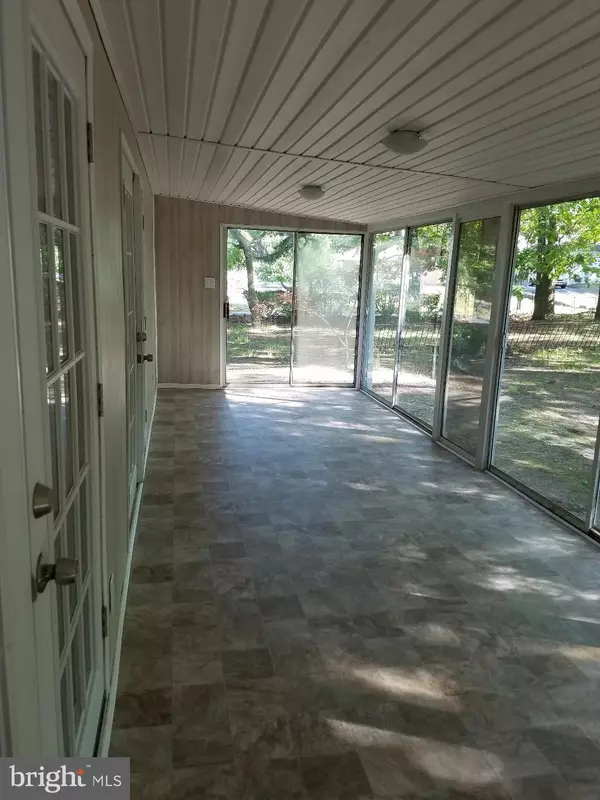$165,000
$169,900
2.9%For more information regarding the value of a property, please contact us for a free consultation.
34 E CLEARVIEW AVE Pine Hill, NJ 08021
3 Beds
2 Baths
1,511 SqFt
Key Details
Sold Price $165,000
Property Type Single Family Home
Sub Type Detached
Listing Status Sold
Purchase Type For Sale
Square Footage 1,511 sqft
Price per Sqft $109
Subdivision None Available
MLS Listing ID NJCD370086
Sold Date 08/22/19
Style A-Frame
Bedrooms 3
Full Baths 2
HOA Y/N N
Abv Grd Liv Area 1,511
Originating Board BRIGHT
Year Built 1940
Annual Tax Amount $5,955
Tax Year 2019
Lot Size 0.517 Acres
Acres 0.52
Lot Dimensions 150.00 x 150.00
Property Description
This Pine Hill home has been prepared for you and your family with custom remodeling throughout. The home is 1,511 square feet of incredibly unique living space. Situated on a half- acre, corner lot with beautiful wooded setting and simply managed landscape and hardscape features. This home will make a great addition to your life with enjoyable living spaces. Open-living floor plan with a unique double-sided fireplace and hardwood flooring. Kitchen completely remodeled with an incredible multi-use bonus room off of the kitchen. 3-season patio provides a special area for entertaining and enjoying the incredible view of the property. Two spacious bedrooms on first floor with large closets and third bedroom on lower level. Plenty of closets and storage space available. Bedrooms: 3 Bathrooms: 2Corner Lot Size: 22,499 sq. ft. Central air & gas heat First-floor washer & gas dryer hookup Finished basement Multiple sheds on property School District: Pine HillUtilities: SJ Gas, Atlantic City Electric, Pine Hill & CC MUA
Location
State NJ
County Camden
Area Pine Hill Boro (20428)
Zoning RES
Direction North
Rooms
Basement Combination, Connecting Stairway, Daylight, Partial, Full, Heated, Improved, Outside Entrance, Partially Finished, Rear Entrance, Shelving
Main Level Bedrooms 3
Interior
Interior Features Carpet, Ceiling Fan(s), Combination Dining/Living, Combination Kitchen/Dining, Family Room Off Kitchen, Floor Plan - Open, Stall Shower, Walk-in Closet(s), Wood Floors
Hot Water Natural Gas, 60+ Gallon Tank
Heating Forced Air
Cooling Ceiling Fan(s), Central A/C
Flooring Carpet, Ceramic Tile, Hardwood, Laminated
Fireplaces Number 1
Fireplaces Type Brick, Fireplace - Glass Doors, Mantel(s), Screen
Equipment Range Hood, Washer/Dryer Hookups Only
Fireplace Y
Window Features Bay/Bow,Casement,Insulated
Appliance Range Hood, Washer/Dryer Hookups Only
Heat Source Natural Gas
Laundry Main Floor, Hookup
Exterior
Exterior Feature Enclosed, Patio(s), Screened
Garage Spaces 2.0
Fence Chain Link
Utilities Available Cable TV Available, Electric Available, Natural Gas Available, Phone Available, Sewer Available, Water Available
Waterfront N
Water Access N
View Street, Trees/Woods
Roof Type Architectural Shingle
Street Surface Black Top,Paved
Accessibility 2+ Access Exits, 32\"+ wide Doors, 36\"+ wide Halls
Porch Enclosed, Patio(s), Screened
Road Frontage Boro/Township
Parking Type Driveway
Total Parking Spaces 2
Garage N
Building
Lot Description Corner, Front Yard, Landscaping, Level, Partly Wooded, Private, Rear Yard, Trees/Wooded
Story 1
Foundation Block, Crawl Space
Sewer Public Sewer
Water Public
Architectural Style A-Frame
Level or Stories 1
Additional Building Above Grade, Below Grade
Structure Type Dry Wall,Vaulted Ceilings
New Construction N
Schools
School District Pine Hill Borough Board Of Education
Others
Senior Community No
Tax ID 28-00040-00097
Ownership Fee Simple
SqFt Source Assessor
Security Features Carbon Monoxide Detector(s),Smoke Detector
Acceptable Financing Cash, Conventional
Listing Terms Cash, Conventional
Financing Cash,Conventional
Special Listing Condition Standard
Read Less
Want to know what your home might be worth? Contact us for a FREE valuation!

Our team is ready to help you sell your home for the highest possible price ASAP

Bought with David M Lestician • Herron Real Estate







