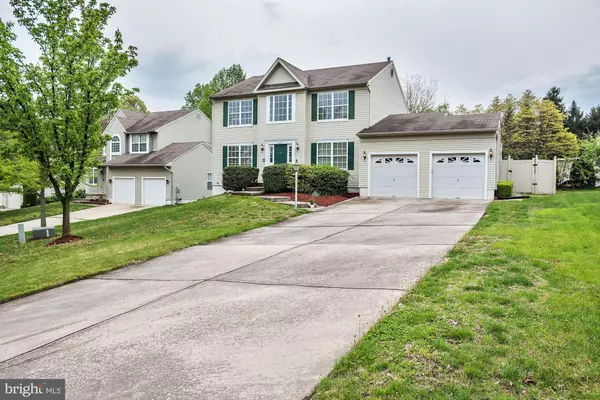$235,000
$264,900
11.3%For more information regarding the value of a property, please contact us for a free consultation.
4 AUTUMN COURT Blackwood, NJ 08012
3 Beds
3 Baths
2,072 SqFt
Key Details
Sold Price $235,000
Property Type Single Family Home
Sub Type Detached
Listing Status Sold
Purchase Type For Sale
Square Footage 2,072 sqft
Price per Sqft $113
Subdivision Autumn Court
MLS Listing ID NJCD362640
Sold Date 08/23/19
Style Colonial,Traditional
Bedrooms 3
Full Baths 2
Half Baths 1
HOA Y/N N
Abv Grd Liv Area 2,072
Originating Board BRIGHT
Year Built 1998
Annual Tax Amount $10,316
Tax Year 2019
Lot Size 0.328 Acres
Acres 0.33
Lot Dimensions 87.00 x 164.00
Property Description
Welcome to 4 Autumn Court! This has pride of ownership and is well maintained. It is a must see and this is the home that must be put on your list. There are 3 bedrooms, 2 full bathrooms, and a half bath. Its has a full basement and its partially finished to entertain and enjoy. There are hardwood floors down the hall throughout the kitchen. Laundry room and half bathroom is conveniently located just off the kitchen. Carpet throughout all the bedrooms, living room, dining room, family room and partially finished basement. There is plenty of yard that is fully vinyl fenced with a shed. Also have bilco doors access to basement. Plenty of parking with the long drive way and attached 2 car garage. The Master bedroom has a spacious walk in closet and master bathroom with double sinks. There are intercoms available on the first floor,bedrooms, and partially finished basement. Located close to Gloucester Outlets and Deptford shopping. Come make this home yours!
Location
State NJ
County Camden
Area Gloucester Twp (20415)
Zoning R 3
Rooms
Other Rooms Dining Room, Primary Bedroom, Bedroom 2, Bedroom 3, Kitchen, Family Room, Basement, Laundry, Primary Bathroom, Half Bath
Basement Full, Partially Finished
Interior
Interior Features Carpet, Kitchen - Island, Primary Bath(s), Skylight(s), Sprinkler System, Walk-in Closet(s)
Heating Hot Water
Cooling Central A/C
Flooring Hardwood, Carpet, Tile/Brick
Fireplaces Number 1
Equipment Washer, Dryer
Fireplace Y
Appliance Washer, Dryer
Heat Source Natural Gas
Laundry Main Floor
Exterior
Garage Garage - Front Entry, Additional Storage Area, Inside Access
Garage Spaces 2.0
Fence Fully, Vinyl
Waterfront N
Water Access N
Accessibility Level Entry - Main
Parking Type Attached Garage, Driveway, On Street
Attached Garage 2
Total Parking Spaces 2
Garage Y
Building
Story 2
Sewer Public Sewer
Water Public
Architectural Style Colonial, Traditional
Level or Stories 2
Additional Building Above Grade, Below Grade
New Construction N
Schools
High Schools Highland Regional
School District Black Horse Pike Regional Schools
Others
Senior Community No
Tax ID 15-03501-00001 16
Ownership Fee Simple
SqFt Source Assessor
Acceptable Financing Conventional, FHA 203(b), Cash, VA
Horse Property N
Listing Terms Conventional, FHA 203(b), Cash, VA
Financing Conventional,FHA 203(b),Cash,VA
Special Listing Condition Standard
Read Less
Want to know what your home might be worth? Contact us for a FREE valuation!

Our team is ready to help you sell your home for the highest possible price ASAP

Bought with Robin Kasselman • Long & Foster Real Estate, Inc.







