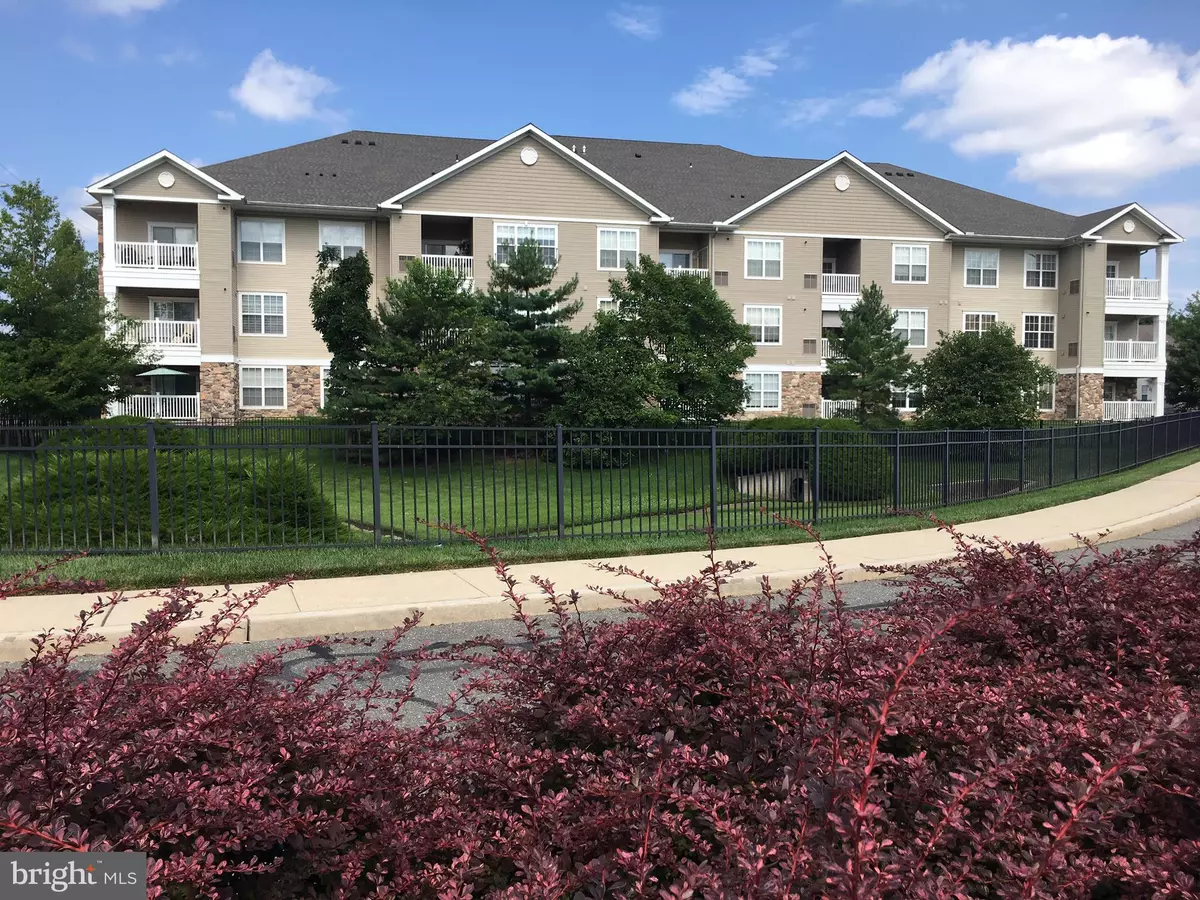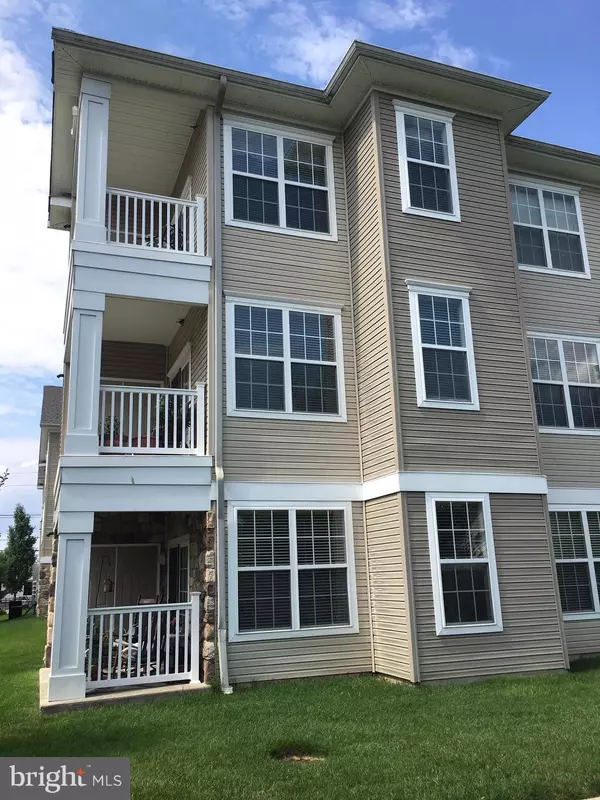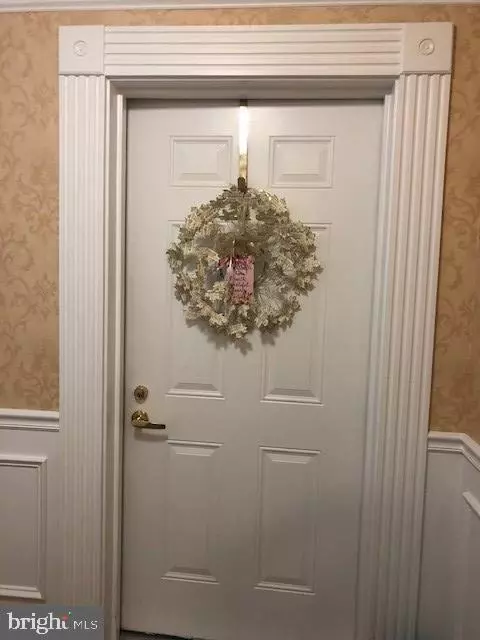$182,500
$185,000
1.4%For more information regarding the value of a property, please contact us for a free consultation.
7320 MAPLE AVE #219 Pennsauken, NJ 08109
2 Beds
2 Baths
1,163 SqFt
Key Details
Sold Price $182,500
Property Type Townhouse
Sub Type End of Row/Townhouse
Listing Status Sold
Purchase Type For Sale
Square Footage 1,163 sqft
Price per Sqft $156
Subdivision The Maples
MLS Listing ID NJCD371124
Sold Date 08/23/19
Style Unit/Flat
Bedrooms 2
Full Baths 2
HOA Fees $220/mo
HOA Y/N Y
Abv Grd Liv Area 1,163
Originating Board BRIGHT
Year Built 2007
Annual Tax Amount $1,207
Tax Year 2019
Lot Dimensions 0.00 x 0.00
Property Description
The Maples is a lovely well maintained community for adults 55+. Located on the border of Cherry Hill and Merchantville. You are conveniently located near numerous restaurants, Wegman's, Cherry Hill Mall and major highways. There are a total of 48 units with a central meeting room, exercise room, intercom entry and outdoor tables and benches for your enjoyment. Location, location, location, this first floor unit allows you to enjoy a ground level patio with lovely views of the well maintained landscaping. The open floor plan with high ceilings and end unit windows allows the sunlight to brighten your day. Add to this beautiful wood floors, chair rail upgrade, walk in closet, all appliance and a storage unit. Parking is close to the entrance. To your benifit there is 11 years left on a 20 years tax abatement. Visit today, you will want to call this home.
Location
State NJ
County Camden
Area Pennsauken Twp (20427)
Zoning C2
Rooms
Other Rooms Living Room, Dining Room, Primary Bedroom, Bedroom 2, Kitchen
Main Level Bedrooms 2
Interior
Interior Features Chair Railings, Ceiling Fan(s), Entry Level Bedroom, Floor Plan - Open, Primary Bath(s), Recessed Lighting, Stall Shower, Walk-in Closet(s)
Hot Water Natural Gas
Heating Forced Air
Cooling Ceiling Fan(s), Central A/C
Flooring Ceramic Tile, Carpet, Wood
Equipment Built-In Microwave, Built-In Range, Dishwasher, Washer, Refrigerator, Dryer, Disposal
Fireplace N
Appliance Built-In Microwave, Built-In Range, Dishwasher, Washer, Refrigerator, Dryer, Disposal
Heat Source Natural Gas
Laundry Dryer In Unit
Exterior
Exterior Feature Patio(s)
Utilities Available Cable TV
Amenities Available Exercise Room, Picnic Area
Waterfront N
Water Access N
Roof Type Asphalt
Accessibility Elevator
Porch Patio(s)
Parking Type Parking Lot
Garage N
Building
Story 1
Foundation Slab
Sewer Public Sewer
Water Public
Architectural Style Unit/Flat
Level or Stories 1
Additional Building Above Grade, Below Grade
Structure Type Dry Wall
New Construction N
Schools
School District Pennsauken Township Public Schools
Others
Pets Allowed Y
HOA Fee Include Ext Bldg Maint,Lawn Maintenance,Common Area Maintenance,Road Maintenance,Snow Removal,Trash
Senior Community Yes
Age Restriction 55
Tax ID 27-04211-00006-C219
Ownership Condominium
Security Features Intercom,Main Entrance Lock,Sprinkler System - Indoor
Special Listing Condition Standard
Pets Description Cats OK, Dogs OK, Size/Weight Restriction
Read Less
Want to know what your home might be worth? Contact us for a FREE valuation!

Our team is ready to help you sell your home for the highest possible price ASAP

Bought with Thomas Hunt • Keller Williams Realty - Cherry Hill







