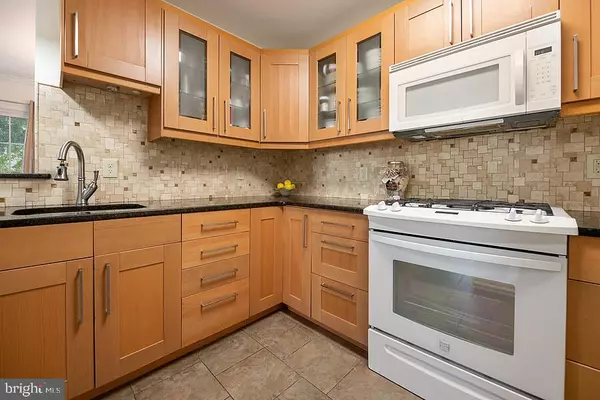$150,000
$152,500
1.6%For more information regarding the value of a property, please contact us for a free consultation.
121 STONEBRIDGE BLVD New Castle, DE 19720
2 Beds
3 Baths
1,150 SqFt
Key Details
Sold Price $150,000
Property Type Townhouse
Sub Type Interior Row/Townhouse
Listing Status Sold
Purchase Type For Sale
Square Footage 1,150 sqft
Price per Sqft $130
Subdivision Stonebridge
MLS Listing ID DENC480988
Sold Date 08/12/19
Style Colonial
Bedrooms 2
Full Baths 2
Half Baths 1
HOA Fees $111/qua
HOA Y/N Y
Abv Grd Liv Area 1,150
Originating Board BRIGHT
Year Built 1990
Annual Tax Amount $1,650
Tax Year 2019
Lot Size 3,049 Sqft
Acres 0.07
Property Description
STOP RENTING ...You wont believe that you discovered this affordable home , totally remodeled from top to bottom ! First time homebuyers - total cash needed is only $1000 TOTAL. Federal tax credit will bring your effective PITI Monthly payment of $1076.00 per month includes grass cutting, trash, community pool, tennis courts. NO OTHER HOME IN THIS PRICE RANGE IS IN THIS CONDITION !!! Call your agent to qualify. New Kitchen, Granite countertops, built-in Dishwasher, Remodeled Powder Room. remodeled Master bedroom Bath, Remodeled 2nd bedroom Bath ! New flooring on first Level. Tile on First Level. Air conditioner replaced, Hot water Heater Replaced. Conveniently located for work, school and play, you'll find this to be a desirable place to live! Located on Bus Line. Call today, make your dream come true.
Location
State DE
County New Castle
Area New Castle/Red Lion/Del.City (30904)
Zoning RESIDF
Rooms
Other Rooms Living Room, Dining Room, Primary Bedroom, Kitchen, Bedroom 1
Interior
Interior Features Dining Area, Floor Plan - Open, Kitchen - Gourmet, Primary Bath(s), Upgraded Countertops, Window Treatments
Hot Water Electric
Heating Forced Air
Cooling Central A/C
Fireplaces Type Fireplace - Glass Doors, Heatilator
Equipment Built-In Microwave, Built-In Range, Dishwasher, Disposal, Dryer, Washer, Water Heater
Appliance Built-In Microwave, Built-In Range, Dishwasher, Disposal, Dryer, Washer, Water Heater
Heat Source Natural Gas
Laundry Main Floor
Exterior
Exterior Feature Patio(s)
Garage Spaces 2.0
Utilities Available Natural Gas Available
Waterfront N
Water Access N
Accessibility None
Porch Patio(s)
Parking Type Off Street
Total Parking Spaces 2
Garage N
Building
Story 2
Foundation Slab
Sewer Public Sewer
Water Public
Architectural Style Colonial
Level or Stories 2
Additional Building Above Grade, Below Grade
New Construction N
Schools
School District Colonial
Others
Senior Community No
Tax ID 10-029.40-538
Ownership Fee Simple
SqFt Source Assessor
Acceptable Financing Conventional, FHA, VA
Horse Property N
Listing Terms Conventional, FHA, VA
Financing Conventional,FHA,VA
Special Listing Condition Standard
Read Less
Want to know what your home might be worth? Contact us for a FREE valuation!

Our team is ready to help you sell your home for the highest possible price ASAP

Bought with Karen E. McAneney • BHHS Fox & Roach-Christiana







