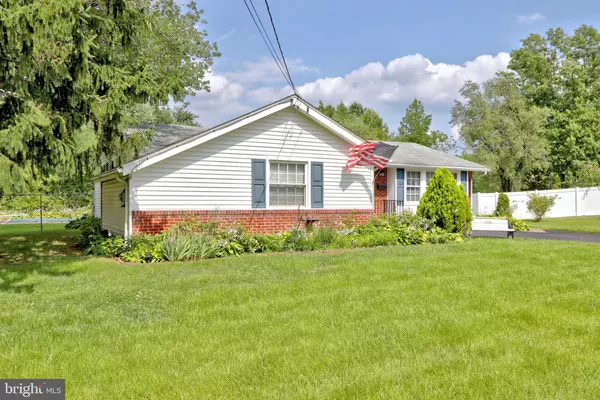$251,500
$249,900
0.6%For more information regarding the value of a property, please contact us for a free consultation.
124 CHERRY TREE CT Mount Laurel, NJ 08054
3 Beds
2 Baths
1,532 SqFt
Key Details
Sold Price $251,500
Property Type Single Family Home
Sub Type Detached
Listing Status Sold
Purchase Type For Sale
Square Footage 1,532 sqft
Price per Sqft $164
Subdivision Countryside Farms
MLS Listing ID NJBL351896
Sold Date 08/23/19
Style Ranch/Rambler
Bedrooms 3
Full Baths 1
Half Baths 1
HOA Y/N N
Abv Grd Liv Area 1,532
Originating Board BRIGHT
Year Built 1964
Annual Tax Amount $5,536
Tax Year 2019
Lot Dimensions 87.89 x 154.79
Property Description
Best well kept development in Mt Laurel. Attractive ranch in Countryside Farms. As you enter this nice 3 BR ranch you'll call it home as you walk into the perfect floor plan that includes spacious living room. Next you'll be entertaining in the dining room adjacent to the updated kitchen with newer counter tops and 3 newer S/S appliances, Refrigerator, Gas range and D/W. Step into the family room with access to the fenced rear yard with a private in-ground pool and privacy galore because the property backs to a private lane. Enjoy the pool and spacious back yard.Bedrooms have ceiling fans along with ample closet space. Separate laundry with washer and dryer included. Replacement HVAC and Hot Water Tank. Remarkable location and this will read SOLD soon.
Location
State NJ
County Burlington
Area Mount Laurel Twp (20324)
Zoning RESIDENTIAL
Rooms
Other Rooms Living Room, Dining Room, Primary Bedroom, Bedroom 2, Kitchen, Family Room, Bathroom 3
Main Level Bedrooms 3
Interior
Interior Features Carpet, Ceiling Fan(s), Kitchen - Eat-In, Window Treatments, Wood Floors
Heating Forced Air
Cooling Central A/C
Flooring Carpet, Hardwood, Vinyl
Equipment Dishwasher, Disposal, Dryer - Gas, Washer, Refrigerator, Stainless Steel Appliances, Stove, Dryer
Window Features Energy Efficient
Appliance Dishwasher, Disposal, Dryer - Gas, Washer, Refrigerator, Stainless Steel Appliances, Stove, Dryer
Heat Source Natural Gas
Exterior
Garage Garage Door Opener
Garage Spaces 3.0
Pool In Ground
Waterfront N
Water Access N
Roof Type Asphalt
Accessibility None
Parking Type Attached Garage
Attached Garage 1
Total Parking Spaces 3
Garage Y
Building
Lot Description Front Yard, Level
Story 1
Foundation Crawl Space
Sewer Public Sewer
Water Public
Architectural Style Ranch/Rambler
Level or Stories 1
Additional Building Above Grade, Below Grade
Structure Type Dry Wall
New Construction N
Schools
Middle Schools Mount Laurel Hartford School
High Schools Lenape
School District Lenape Regional High
Others
Senior Community No
Tax ID 24-01301 01-00010
Ownership Fee Simple
SqFt Source Assessor
Special Listing Condition Standard
Read Less
Want to know what your home might be worth? Contact us for a FREE valuation!

Our team is ready to help you sell your home for the highest possible price ASAP

Bought with Paul Anderson • Century 21 Alliance-Moorestown







