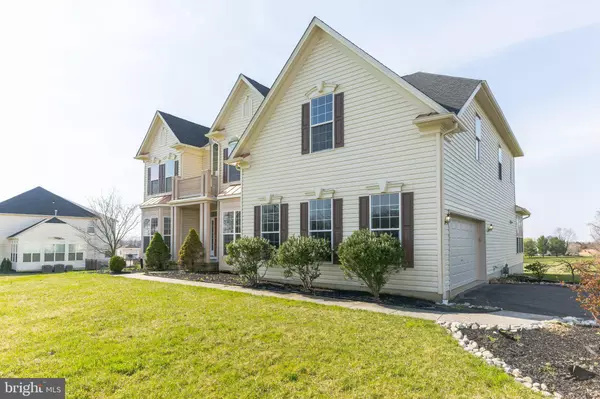$427,500
$450,000
5.0%For more information regarding the value of a property, please contact us for a free consultation.
902 OLDMANS CREEK RD Swedesboro, NJ 08085
4 Beds
4 Baths
4,234 SqFt
Key Details
Sold Price $427,500
Property Type Single Family Home
Sub Type Detached
Listing Status Sold
Purchase Type For Sale
Square Footage 4,234 sqft
Price per Sqft $100
Subdivision Oldmans Creek
MLS Listing ID NJGL238422
Sold Date 08/28/19
Style Colonial
Bedrooms 4
Full Baths 4
HOA Fees $25/ann
HOA Y/N Y
Abv Grd Liv Area 4,234
Originating Board BRIGHT
Year Built 2006
Annual Tax Amount $15,518
Tax Year 2018
Lot Size 1.920 Acres
Acres 1.92
Lot Dimensions 0.00 x 0.00
Property Description
Welcome home to this stunning move-in ready property in Woolwich Township! As you enter this gorgeous house, you'll notice that the elegant two-story property comes complete with beautiful hardwood floors and a sweeping hardwood staircase. You'll be sure to take notice of the elegant dining room and the formal living room located on the first floor. The gourmet kitchen has custom 42 cabinets along with moldings, granite countertops, and stainless steel appliances. This kitchen is made for entertaining with a genius-sized island, walk-in pantry and a butler's pantry/wet bar with its own sink. You'll find French doors and windows across the entire back of the home, spanning out from the breakfast room to the family room. The wall of windows provides natural light and breathtaking views of the nearly 2-acre property. Two wooden staircases take you to the second floor which overlooks the first-floor family room and entry. The master bedroom has recessed light, a generous walk-in closet, and a separate sitting room. It also includes a private upgraded bathroom with a stall shower, private water closet, and soaking tub. There are 3 more bedrooms located on the second floor: one bedroom has a private bath, while all of them have a generously large walk-in closet. Back on the first floor, you will find another full bath and office which can be converted into a possible fifth bedroom. All bathrooms have been upgraded with warm natural stone tile and granite. The huge unfinished basement offers endless possibilities for use. In total, this home features four bedrooms, four baths, and a two-car garage. This must-see home will not last long! Schedule a tour today.
Location
State NJ
County Gloucester
Area Woolwich Twp (20824)
Zoning RESIDENTIAL
Rooms
Other Rooms Living Room, Dining Room, Primary Bedroom, Bedroom 2, Bedroom 3, Bedroom 4, Kitchen, Family Room, Other
Basement Unfinished
Interior
Interior Features Butlers Pantry, Kitchen - Eat-In, Kitchen - Island, Wet/Dry Bar, WhirlPool/HotTub
Heating Forced Air
Cooling Central A/C
Fireplaces Number 1
Equipment Built-In Microwave, Cooktop, Dishwasher, Oven - Self Cleaning, Oven - Wall
Fireplace Y
Appliance Built-In Microwave, Cooktop, Dishwasher, Oven - Self Cleaning, Oven - Wall
Heat Source Natural Gas
Exterior
Garage Inside Access
Garage Spaces 2.0
Waterfront N
Water Access N
Accessibility None
Parking Type Attached Garage
Attached Garage 2
Total Parking Spaces 2
Garage Y
Building
Story 2
Sewer On Site Septic
Water Well
Architectural Style Colonial
Level or Stories 2
Additional Building Above Grade, Below Grade
New Construction N
Schools
Middle Schools Kingsway Regional M.S.
High Schools Kingsway Regional H.S.
School District Kingsway Regional High
Others
Senior Community No
Tax ID 24-00039-00006 08
Ownership Fee Simple
SqFt Source Assessor
Special Listing Condition Standard
Read Less
Want to know what your home might be worth? Contact us for a FREE valuation!

Our team is ready to help you sell your home for the highest possible price ASAP

Bought with Marcy R. Ireland • RE/MAX Preferred - Mullica Hill







