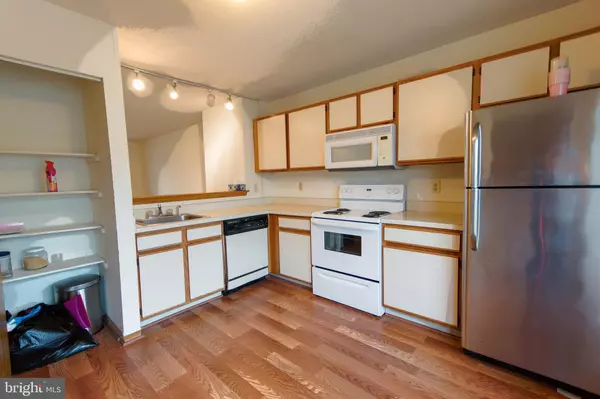$120,000
$120,000
For more information regarding the value of a property, please contact us for a free consultation.
51 FAIR WIND PL Dover, DE 19901
2 Beds
2 Baths
1,620 SqFt
Key Details
Sold Price $120,000
Property Type Townhouse
Sub Type Interior Row/Townhouse
Listing Status Sold
Purchase Type For Sale
Square Footage 1,620 sqft
Price per Sqft $74
Subdivision Bay Tree
MLS Listing ID DEKT228328
Sold Date 06/13/19
Style Other
Bedrooms 2
Full Baths 1
Half Baths 1
HOA Y/N N
Abv Grd Liv Area 1,320
Originating Board BRIGHT
Year Built 1992
Annual Tax Amount $768
Tax Year 2018
Lot Dimensions 0.00 x 0.00
Property Description
Investor? First time buyer? Down sizing? Whatever the case may be come take a look. This price, with real hardwoods, on a quaint street next to the woods will not last! Only available because of an Estate, is this house with loads to offer, waiting for its next owner. NO carpet anywhere! All 3 staircases and their landings, the living and dining area all have real hard wood floors. The rest of the house has scratch resistant flooring. The basement has two rooms, one of which has been fully finished and has a true walk out entrance, plenty of room to add a large closet and make this a big 3rd bedroom. Natural gas water and heat to help with utility bills. The roof was replaced a few years ago with quality architectural shingles! The gem of this home might be the $18,000 custom ,raised deck with private gazebo, with direct views of the gorgeous woods.
Location
State DE
County Kent
Area Capital (30802)
Zoning RM2
Rooms
Other Rooms Game Room
Basement Daylight, Partial, Drainage System, Drain, Full, Heated, Improved, Interior Access, Outside Entrance, Partially Finished, Sump Pump, Walkout Stairs, Windows
Interior
Hot Water Natural Gas
Heating Programmable Thermostat, Forced Air
Cooling Central A/C
Flooring Hardwood, Vinyl, Laminated
Equipment Dishwasher, Washer, Dryer - Electric, Built-In Microwave
Fireplace N
Appliance Dishwasher, Washer, Dryer - Electric, Built-In Microwave
Heat Source Natural Gas
Exterior
Exterior Feature Deck(s)
Garage Spaces 2.0
Parking On Site 2
Waterfront N
Water Access N
Roof Type Architectural Shingle
Accessibility None
Porch Deck(s)
Parking Type On Street
Total Parking Spaces 2
Garage N
Building
Lot Description Landscaping
Story 3+
Sewer Public Sewer
Water Public
Architectural Style Other
Level or Stories 3+
Additional Building Above Grade, Below Grade
New Construction N
Schools
School District Capital
Others
Pets Allowed Y
Senior Community No
Tax ID ED-05-06814-06-5900-044
Ownership Fee Simple
SqFt Source Assessor
Acceptable Financing Cash, Conventional, FHA, FHA 203(b), FHA 203(k), VA
Listing Terms Cash, Conventional, FHA, FHA 203(b), FHA 203(k), VA
Financing Cash,Conventional,FHA,FHA 203(b),FHA 203(k),VA
Special Listing Condition Standard
Pets Description Dogs OK, Cats OK
Read Less
Want to know what your home might be worth? Contact us for a FREE valuation!

Our team is ready to help you sell your home for the highest possible price ASAP

Bought with Janell S Foster • BHHS Fox & Roach-Christiana







