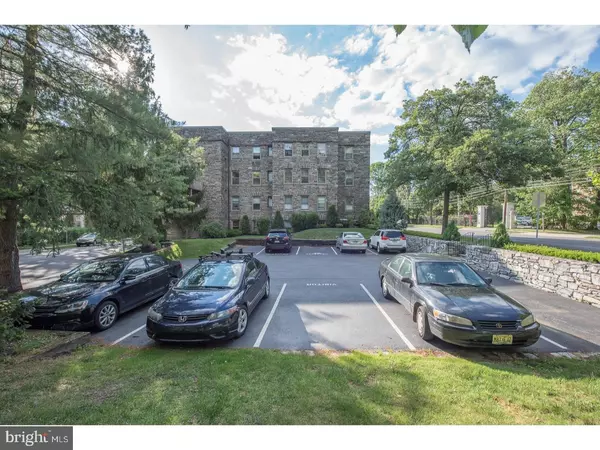$278,400
$284,000
2.0%For more information regarding the value of a property, please contact us for a free consultation.
428 W MONTGOMERY AVE #8C Haverford, PA 19041
2 Beds
2 Baths
1,042 SqFt
Key Details
Sold Price $278,400
Property Type Single Family Home
Sub Type Unit/Flat/Apartment
Listing Status Sold
Purchase Type For Sale
Square Footage 1,042 sqft
Price per Sqft $267
Subdivision None Available
MLS Listing ID PAMC492760
Sold Date 07/31/19
Style Traditional
Bedrooms 2
Full Baths 1
Half Baths 1
HOA Fees $396/mo
HOA Y/N Y
Abv Grd Liv Area 1,042
Originating Board BRIGHT
Year Built 1918
Annual Tax Amount $4,747
Tax Year 2019
Lot Size 1,042 Sqft
Acres 0.02
Lot Dimensions 0X0
Property Description
Location, location, location. 1 block to the Cricket Club, 2 blocks to the train, 2 blocks to restaurants and shops, 1 train stop to Suburban Square and 1 stop to the Bryn Mawr Film Institute. All in the Gladwyne Elementary district....Main Line pied a terre in Landmark building. Move in condition penthouse has been elegantly updated combining European inspiration with modern sensibility. Exquisite sunlight bathes this home on 3 sides through Anderson replacement windows. Oversized updated eat in kitchen with granite counters, recessed lighting and travertine backsplash is complemented by a butlers pantry. Formal dining room and living room enjoy a wood burning fireplace and the refinished floors that are throughout. Central air cools in summer while heat is included in the maintenance fee. Abundant storage in unit is finished with fitted closets and hardwood built ins in LR and MBR. Bathrooms have been updated in keeping with architecture. Crown molding throughout. One of the very few pet friendly buildings on the Main Line. Walk to Merion Cricket Club, Haverford train station (R5), Suburban Square and trails at Haverford College. One of the sellers is a PA licensed Real Estate Agent.
Location
State PA
County Montgomery
Area Lower Merion Twp (10640)
Zoning R6A
Direction North
Rooms
Other Rooms Living Room, Dining Room, Primary Bedroom, Kitchen, Bedroom 1
Main Level Bedrooms 2
Interior
Hot Water Natural Gas
Heating Central, Steam
Cooling Central A/C
Flooring Wood, Fully Carpeted, Tile/Brick
Fireplaces Number 1
Fireplaces Type Marble
Fireplace Y
Heat Source Natural Gas
Laundry Main Floor
Exterior
Parking On Site 1
Amenities Available None
Waterfront N
Water Access N
Roof Type Flat,Pitched
Accessibility None
Parking Type Parking Lot
Garage N
Building
Story 3+
Unit Features Garden 1 - 4 Floors
Sewer Public Sewer
Water Public
Architectural Style Traditional
Level or Stories 3+
Additional Building Above Grade
New Construction N
Schools
School District Lower Merion
Others
HOA Fee Include Common Area Maintenance,Ext Bldg Maint,Lawn Maintenance,Snow Removal,Trash,Heat,Water,Sewer
Senior Community No
Tax ID 40-00-38732-702
Ownership Condominium
Acceptable Financing Conventional, Cash
Listing Terms Conventional, Cash
Financing Conventional,Cash
Special Listing Condition Standard
Pets Description Case by Case Basis
Read Less
Want to know what your home might be worth? Contact us for a FREE valuation!

Our team is ready to help you sell your home for the highest possible price ASAP

Bought with Robin R. Gordon • BHHS Fox & Roach-Haverford







