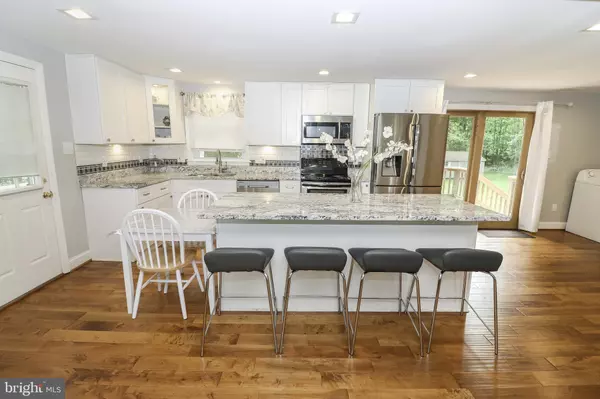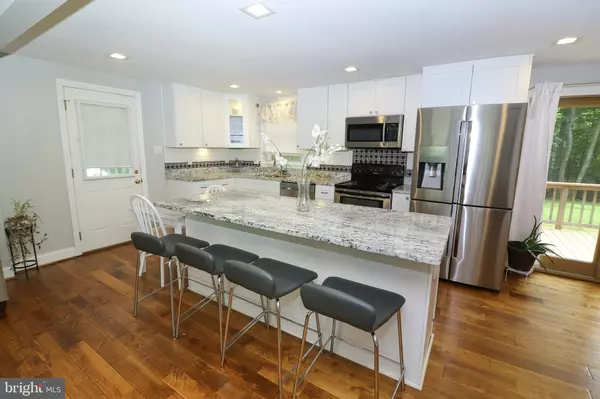$363,725
$359,900
1.1%For more information regarding the value of a property, please contact us for a free consultation.
7287 TOKEN VALLEY RD Manassas, VA 20112
3 Beds
2 Baths
1,248 SqFt
Key Details
Sold Price $363,725
Property Type Single Family Home
Sub Type Detached
Listing Status Sold
Purchase Type For Sale
Square Footage 1,248 sqft
Price per Sqft $291
Subdivision Token Valley Estates
MLS Listing ID VAPW473930
Sold Date 08/30/19
Style Ranch/Rambler
Bedrooms 3
Full Baths 2
HOA Y/N N
Abv Grd Liv Area 1,248
Originating Board BRIGHT
Year Built 1974
Annual Tax Amount $3,698
Tax Year 2019
Lot Size 1.090 Acres
Acres 1.09
Property Description
WOW!! NEW PRICE!!!BRAND NEW HVAC and DUCTWORK INSTALLED!!Move in ready!! One of a kind home sitting on over an acre private lot with gracious Large Rear Deck, Backing to mature trees in the sought after Token Valley Estates! Gorgeous open floor plan with a gourmet kitchen,granite counter tops, stainless steel appliances, beautiful kitchen island. This light and bright open floor-plan creates a dream space for your family to enjoy time together and superb house for entertaining! Newer windows, newer roof, new water heater, recessed lights throughout the home,Gleaming hardwood floors. County approved plans for a 2 car garage with living space above will convey for expansion!! Enjoy the outdoor at its best on the large flat lot, perfect for entertainment on the circular stone fire pit and ample space for gardening!Fantastic location!!
Location
State VA
County Prince William
Zoning A1
Rooms
Main Level Bedrooms 3
Interior
Interior Features Combination Kitchen/Dining, Combination Dining/Living, Crown Moldings, Floor Plan - Open, Kitchen - Gourmet
Heating Forced Air
Cooling Central A/C
Equipment Built-In Microwave, Dishwasher, Disposal, Icemaker, Oven/Range - Gas, Refrigerator, Stainless Steel Appliances, Water Heater
Appliance Built-In Microwave, Dishwasher, Disposal, Icemaker, Oven/Range - Gas, Refrigerator, Stainless Steel Appliances, Water Heater
Heat Source Electric
Exterior
Exterior Feature Deck(s), Patio(s)
Waterfront N
Water Access N
Accessibility Other
Porch Deck(s), Patio(s)
Parking Type Driveway
Garage N
Building
Lot Description Backs to Trees, Landscaping, Level, Open, Private, Rear Yard, Trees/Wooded
Story 1
Sewer Septic = # of BR
Water Well
Architectural Style Ranch/Rambler
Level or Stories 1
Additional Building Above Grade, Below Grade
New Construction N
Schools
Elementary Schools Coles
Middle Schools Benton
High Schools Osbourn Park
School District Prince William County Public Schools
Others
Senior Community No
Tax ID 7992-04-3242
Ownership Fee Simple
SqFt Source Estimated
Security Features Smoke Detector
Acceptable Financing FHA, VA, Cash, Conventional
Listing Terms FHA, VA, Cash, Conventional
Financing FHA,VA,Cash,Conventional
Special Listing Condition Standard
Read Less
Want to know what your home might be worth? Contact us for a FREE valuation!

Our team is ready to help you sell your home for the highest possible price ASAP

Bought with Josh Dukes • KW Metro Center







