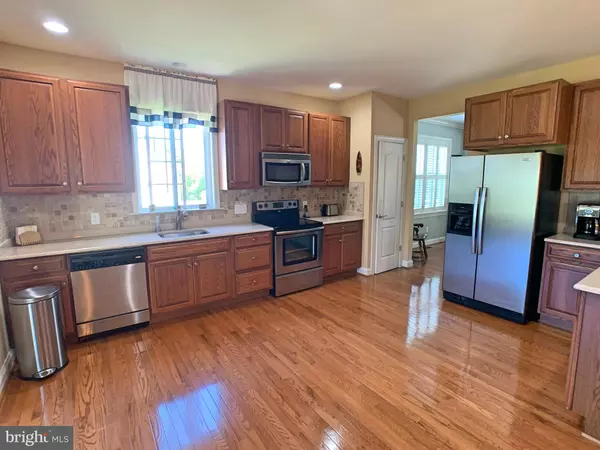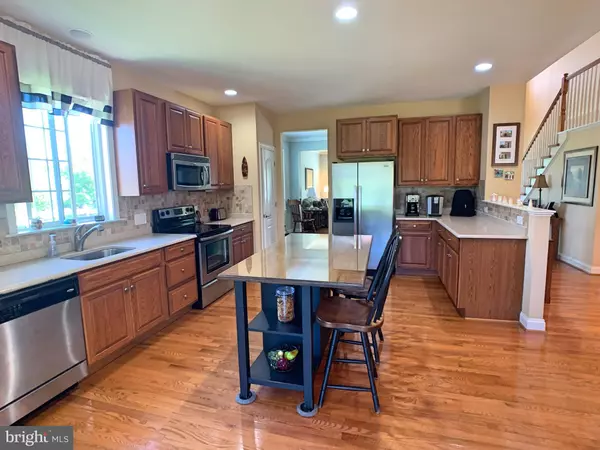$425,000
$425,000
For more information regarding the value of a property, please contact us for a free consultation.
416 WESTVIEW DR Avondale, PA 19311
3 Beds
4 Baths
3,971 SqFt
Key Details
Sold Price $425,000
Property Type Single Family Home
Sub Type Detached
Listing Status Sold
Purchase Type For Sale
Square Footage 3,971 sqft
Price per Sqft $107
Subdivision Traditions At Inni
MLS Listing ID PACT480976
Sold Date 08/30/19
Style Traditional
Bedrooms 3
Full Baths 2
Half Baths 2
HOA Fees $220/mo
HOA Y/N Y
Abv Grd Liv Area 3,171
Originating Board BRIGHT
Year Built 2009
Annual Tax Amount $6,217
Tax Year 2018
Lot Size 0.298 Acres
Acres 0.3
Lot Dimensions 0.00 x 0.00
Property Description
Welcome to Traditions of Inniscrone, and a model that will not disappoint! This upgraded Inniscrone floor plan is open with hardwood floors on the entire first floor, New Roof, Gutters & upgraded lighting! Foyer is open to the Living Room & Dining Room, both with Plantation shutters, custom moldings and columns. Kitchen has upgraded cabinets, Zodiac counter tops, SS appliances, electric cook-top (gas hook up behind unit). Kitchen is open to Sun-room with windows to enjoy the rear privacy, slider to the Trex deck with automatic awning and steps to the rear yard! Kitchen is also open to the Family room with gas fireplace, cathedral ceiling, hardwoods floors,& ceiling fan. The Master Bedroom offers Plantation Shutters, Ceiling Fan with vaulted ceiling, don't miss the large walk-in closet. The Master bathroom offers double sinks, soaking tub & stall shower. The 2nd floor offers 2 bedrooms with ceiling fans, great closet space, a shared hall bathroom, there are closets galore! The lower level is finished for a 2nd entertaining area, powder room, storage area and a great sized office/design room! This home has been meticulously maintained by original homeowners! Traditions of Inniscrone offers a club house, pool, sauna, exercise room, billiard room, library, gathering area and much more! Social activities, walking trail and the golf course all near by! Schedule today!
Location
State PA
County Chester
Area London Grove Twp (10359)
Zoning RR
Rooms
Other Rooms Living Room, Dining Room, Primary Bedroom, Bedroom 2, Bedroom 3, Kitchen, Family Room, Basement, Sun/Florida Room
Basement Full
Main Level Bedrooms 1
Interior
Interior Features Breakfast Area, Butlers Pantry, Kitchen - Gourmet, Wainscotting, Upgraded Countertops, Other
Heating Forced Air
Cooling Central A/C
Fireplaces Number 1
Fireplaces Type Gas/Propane
Heat Source Natural Gas
Laundry Main Floor
Exterior
Garage Garage - Front Entry
Garage Spaces 2.0
Waterfront N
Water Access N
Roof Type Asphalt
Accessibility None
Parking Type Attached Garage
Attached Garage 2
Total Parking Spaces 2
Garage Y
Building
Story 2
Sewer Public Sewer
Water Public
Architectural Style Traditional
Level or Stories 2
Additional Building Above Grade, Below Grade
New Construction N
Schools
School District Avon Grove
Others
HOA Fee Include All Ground Fee,Common Area Maintenance,Health Club,Lawn Maintenance,Pool(s),Recreation Facility
Senior Community Yes
Age Restriction 55
Tax ID 59-08 -0259
Ownership Fee Simple
SqFt Source Assessor
Special Listing Condition Standard
Read Less
Want to know what your home might be worth? Contact us for a FREE valuation!

Our team is ready to help you sell your home for the highest possible price ASAP

Bought with Michelle C Duran • RE/MAX Town & Country







