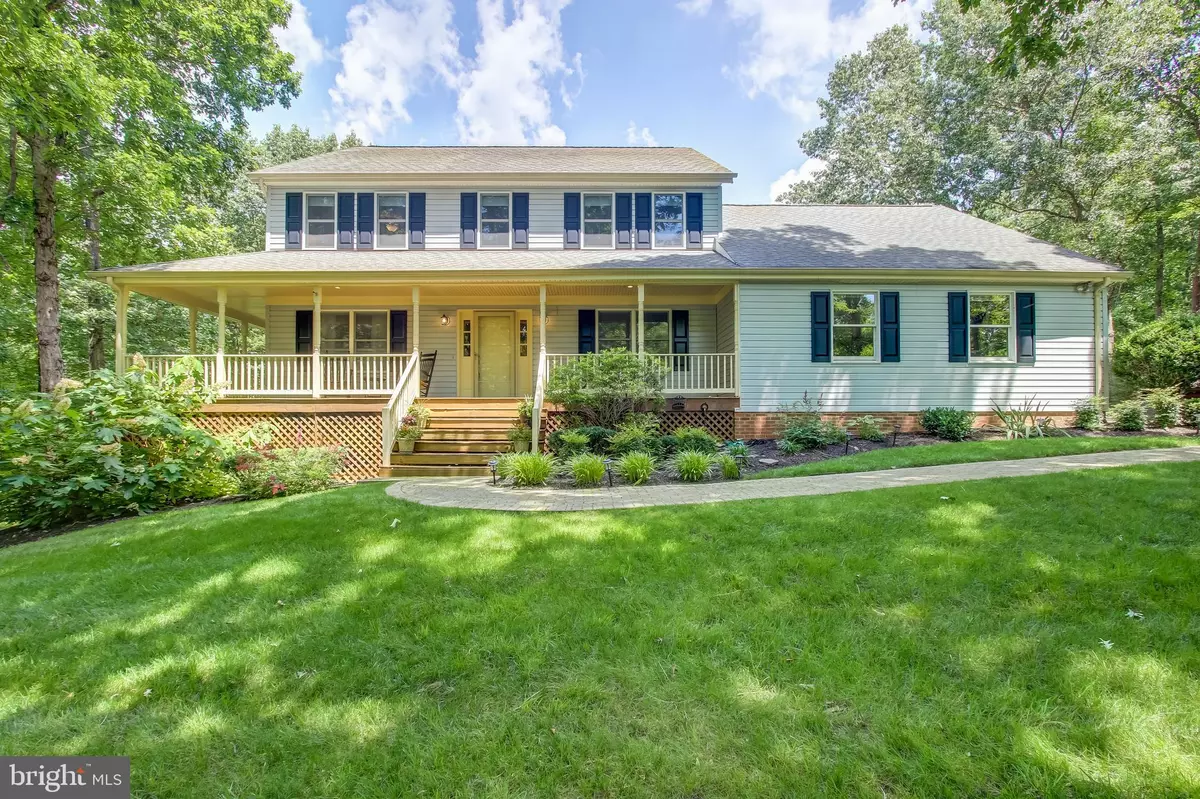$560,000
$569,900
1.7%For more information regarding the value of a property, please contact us for a free consultation.
7747 OVERBROOK DR Catlett, VA 20119
4 Beds
4 Baths
3,385 SqFt
Key Details
Sold Price $560,000
Property Type Single Family Home
Sub Type Detached
Listing Status Sold
Purchase Type For Sale
Square Footage 3,385 sqft
Price per Sqft $165
Subdivision Auburn Crossing
MLS Listing ID VAFQ161460
Sold Date 08/30/19
Style Colonial
Bedrooms 4
Full Baths 3
Half Baths 1
HOA Fees $12/ann
HOA Y/N Y
Abv Grd Liv Area 2,569
Originating Board BRIGHT
Year Built 1989
Annual Tax Amount $3,832
Tax Year 2018
Lot Size 2.318 Acres
Acres 2.32
Property Description
Welcome home to this renovated private wrap around porch colonial. Cook in your Gourmet kitchen with granite and stainless steel appliances. Entertain guests in the screened in porch and deck. Lifeproof Luxury Vinyl flooring in all bedrooms. The expanded master suite includes a custom walk-in closet and luxury spa. The master spa includes a steam shower, marble shower and heated floor, soaking tub, heated towel rack and double vanity. The main level is hardwood and includes a formal living and dining with fresh paint and crown molding. The family room includes a wood burning stove and opens to the screened in porch. A huge remodeled mudroom off of the oversized side load two car garage. The basement level has a walkout and includes an extra bedroom and an aupair or in law suite with barn door closet and full bath. Media area and recroom have cat6e Access for gaming and streaming. Rough in for wet bar or mini kitchen available. The home comes with many new features. Double insulated, new receptacles and plugs, cat6e access on all levels, new fans and lighting, new Carrier HVAC, new water heater, water softener, and in line filter. Come view this home fall in love.
Location
State VA
County Fauquier
Zoning RA
Rooms
Basement Fully Finished, Walkout Level
Interior
Interior Features Formal/Separate Dining Room, Floor Plan - Traditional, Family Room Off Kitchen, Primary Bath(s), Walk-in Closet(s), Wood Floors
Heating Heat Pump(s)
Cooling Central A/C
Fireplace Y
Heat Source Electric
Exterior
Exterior Feature Porch(es), Deck(s), Wrap Around, Screened
Garage Garage - Side Entry
Garage Spaces 2.0
Waterfront N
Water Access N
View Trees/Woods
Accessibility None
Porch Porch(es), Deck(s), Wrap Around, Screened
Parking Type Attached Garage
Attached Garage 2
Total Parking Spaces 2
Garage Y
Building
Lot Description Backs to Trees
Story 3+
Sewer On Site Septic
Water Well
Architectural Style Colonial
Level or Stories 3+
Additional Building Above Grade, Below Grade
New Construction N
Schools
Elementary Schools Greenville
Middle Schools Auburn
High Schools Kettle Run
School District Fauquier County Public Schools
Others
Senior Community No
Tax ID 7914-26-1210
Ownership Fee Simple
SqFt Source Estimated
Special Listing Condition Standard
Read Less
Want to know what your home might be worth? Contact us for a FREE valuation!

Our team is ready to help you sell your home for the highest possible price ASAP

Bought with Eric Feldman • RE/MAX Real Estate Connections







