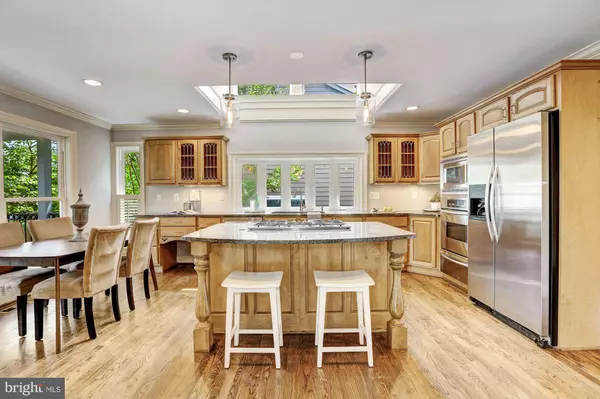$975,000
$949,000
2.7%For more information regarding the value of a property, please contact us for a free consultation.
4911 REDFORD RD Bethesda, MD 20816
3 Beds
4 Baths
2,516 SqFt
Key Details
Sold Price $975,000
Property Type Single Family Home
Sub Type Detached
Listing Status Sold
Purchase Type For Sale
Square Footage 2,516 sqft
Price per Sqft $387
Subdivision Greenacres
MLS Listing ID MDMC673694
Sold Date 09/06/19
Style Colonial
Bedrooms 3
Full Baths 3
Half Baths 1
HOA Y/N N
Abv Grd Liv Area 2,216
Originating Board BRIGHT
Year Built 1940
Annual Tax Amount $9,539
Tax Year 2019
Lot Size 5,087 Sqft
Acres 0.12
Property Description
Situated on a quiet street in Green Acres, this home offers neighborhood charm alongside city convenience, located just blocks to the Metro and shops in Friendship Heights. The floor plan is bright and versatile, creating an inviting space ideal for entertaining and everyday living. The main level features a number of spacious rooms, including a family room with a fireplace and built-in bookshelves, a formal dining room or office, and a potential fourth bedroom/den. The eat-in, gourmet kitchen will inspire your inner chef with stainless steel appliances, an island with a breakfast bar and ample storage for all your kitchen needs. Upstairs, features three bedrooms and two baths including the master suite with an elegant tray ceiling, oversized walk-in closet and ensuite bath. Rounding out this lovely home, the lower level is complete with a large recreation room with storage closets, laundry, and half bath. The fully fenced-in backyard extends the home with a charming screened-in porch and a shed for additional storage. At this unbeatable location, you are steps away from the neighborhood park and just minutes from downtown D.C., Chevy Chase, and Bethesda.
Location
State MD
County Montgomery
Zoning R60
Rooms
Basement Full
Interior
Heating Forced Air
Cooling Central A/C
Fireplaces Number 1
Heat Source Natural Gas
Exterior
Waterfront N
Water Access N
Accessibility None
Parking Type On Street
Garage N
Building
Story 3+
Sewer Public Sewer
Water Public
Architectural Style Colonial
Level or Stories 3+
Additional Building Above Grade, Below Grade
New Construction N
Schools
Elementary Schools Westbrook
Middle Schools Westland
High Schools Bethesda-Chevy Chase
School District Montgomery County Public Schools
Others
Senior Community No
Tax ID 160700563200
Ownership Fee Simple
SqFt Source Assessor
Special Listing Condition Standard
Read Less
Want to know what your home might be worth? Contact us for a FREE valuation!

Our team is ready to help you sell your home for the highest possible price ASAP

Bought with Dana S Scanlon • Keller Williams Capital Properties







