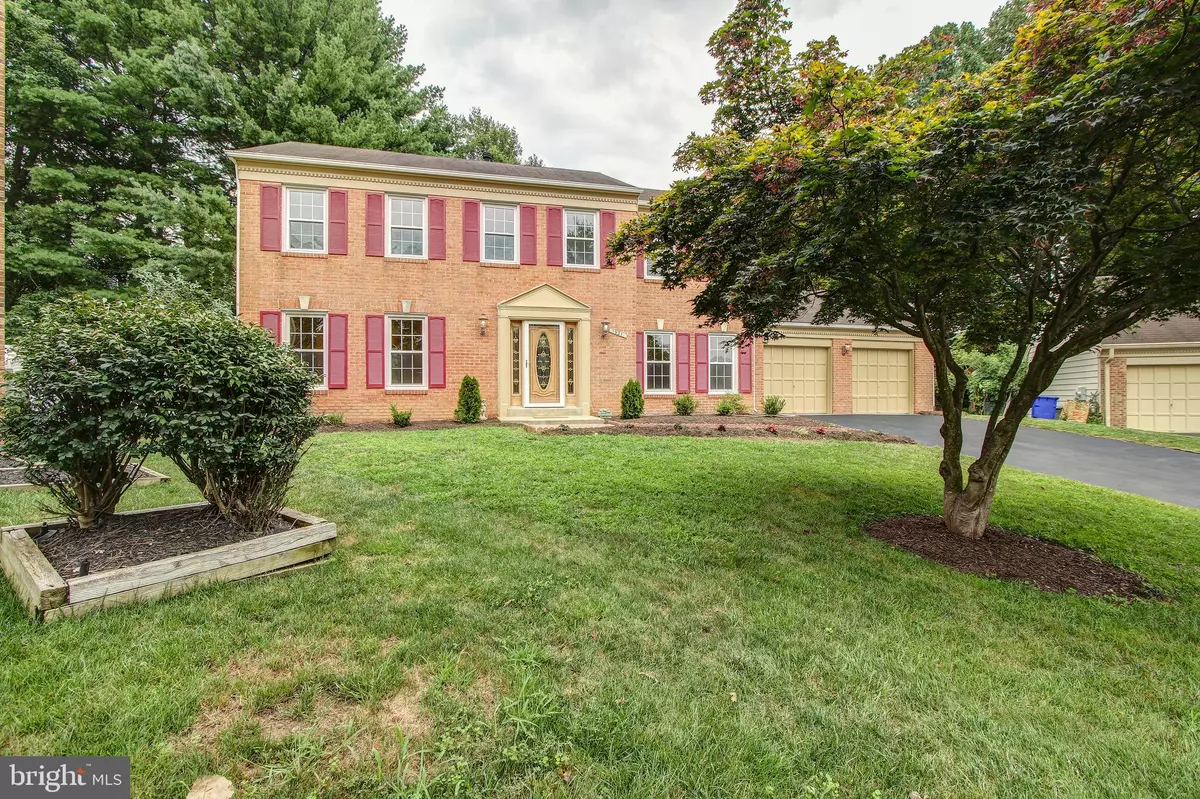$500,000
$498,500
0.3%For more information regarding the value of a property, please contact us for a free consultation.
1921 LODESTONE DR Silver Spring, MD 20904
4 Beds
4 Baths
1,897 SqFt
Key Details
Sold Price $500,000
Property Type Single Family Home
Sub Type Detached
Listing Status Sold
Purchase Type For Sale
Square Footage 1,897 sqft
Price per Sqft $263
Subdivision Snowdens Mill
MLS Listing ID MDMC100149
Sold Date 09/06/19
Style Colonial
Bedrooms 4
Full Baths 3
Half Baths 1
HOA Fees $18/ann
HOA Y/N Y
Abv Grd Liv Area 1,897
Originating Board BRIGHT
Year Built 1981
Annual Tax Amount $4,489
Tax Year 2019
Lot Size 8,891 Sqft
Acres 0.2
Property Description
Here's a nice home...primped, polished, pristine...move right in. Sellers spared no effort prepping this spacious home for your use and enjoyment; refurbished inside, outside, up and down: new carpet, fresh paint, groomed yard, renewed kitchen, bathrooms & deck. Tucked away on a cul-de-sac; easy in/easy out of this popular neighborhood ideally located near major commuter routes, two public parks w/tennis, picnic, playground, ballfield, party space, plus new Adventist hospital, shopping & restaurants. A lot of beautiful space for the $$$. Visit our open houses or call for a personalized tour.
Location
State MD
County Montgomery
Zoning R90
Rooms
Other Rooms Living Room, Dining Room, Primary Bedroom, Kitchen, Game Room, Family Room, Foyer, Laundry, Storage Room, Full Bath, Additional Bedroom
Basement Connecting Stairway, Partially Finished, Shelving
Interior
Interior Features Carpet, Ceiling Fan(s), Family Room Off Kitchen, Floor Plan - Traditional, Kitchen - Table Space, Primary Bath(s), Stall Shower, Upgraded Countertops, WhirlPool/HotTub, Wood Floors
Heating Forced Air
Cooling Central A/C, Ceiling Fan(s)
Flooring Hardwood, Carpet, Ceramic Tile
Fireplaces Number 1
Fireplaces Type Wood
Fireplace Y
Heat Source Natural Gas
Laundry Main Floor
Exterior
Exterior Feature Deck(s), Patio(s)
Garage Garage - Front Entry, Garage Door Opener
Garage Spaces 2.0
Fence Partially, Vinyl, Rear
Utilities Available Fiber Optics Available
Waterfront N
Water Access N
Roof Type Shingle
Accessibility None
Porch Deck(s), Patio(s)
Parking Type Attached Garage, Driveway
Attached Garage 2
Total Parking Spaces 2
Garage Y
Building
Lot Description Backs to Trees
Story 3+
Sewer Public Sewer
Water Public
Architectural Style Colonial
Level or Stories 3+
Additional Building Above Grade, Below Grade
New Construction N
Schools
Elementary Schools William Tyler Page
Middle Schools Briggs Cheney Ms
High Schools Northeast Area
School District Montgomery County Public Schools
Others
Senior Community No
Tax ID 160501875833
Ownership Fee Simple
SqFt Source Estimated
Special Listing Condition Standard
Read Less
Want to know what your home might be worth? Contact us for a FREE valuation!

Our team is ready to help you sell your home for the highest possible price ASAP

Bought with Daniel A Llerena • RLAH @properties







