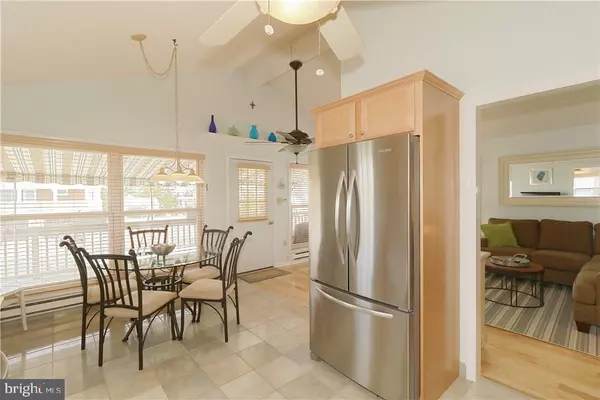$575,000
$599,900
4.2%For more information regarding the value of a property, please contact us for a free consultation.
2106 CENTRAL AVE Surf City, NJ 08008
3 Beds
2 Baths
1,008 SqFt
Key Details
Sold Price $575,000
Property Type Single Family Home
Sub Type Twin/Semi-Detached
Listing Status Sold
Purchase Type For Sale
Square Footage 1,008 sqft
Price per Sqft $570
Subdivision Surf City
MLS Listing ID NJOC182856
Sold Date 09/12/16
Style Raised Ranch/Rambler
Bedrooms 3
Full Baths 2
HOA Y/N N
Abv Grd Liv Area 1,008
Originating Board JSMLS
Year Built 1981
Annual Tax Amount $5,027
Tax Year 2015
Lot Dimensions 50x100
Property Description
Look no further.North end of Surf City between 21st and 22nd street and only 1 block to the beach there is an adorable recently renovated raised ranch that is being sold completely turn key furnished.Featuring 3 bedrooms and 2 full baths with recent upgrades including new kitchen cabinets, stainless steel appliances and tile glass backsplash, new tile, newer roof, new doors. This home also features central air and gas heat. Electric baseboard still hooked up. Professionally landscaped with lots of beautiful flowers and underground sprinkler system and also along decks for the hanging baskets A maintenance free home.Oversized 2 car garage, plenty of parking and storage. Home is situated on a 50 x 100 and lots of privacy in a nice big back yard.This home is a great investment and is a rental with over $27,900 already booked.First rental goes in May 27th so hurry and take advantage of this home before its gone.Starting 5/27 can only be shown between changeovers on Saturdays between 11-2.
Location
State NJ
County Ocean
Area Surf City Boro (21532)
Zoning RES
Interior
Interior Features Attic, Window Treatments, Ceiling Fan(s), Floor Plan - Open, Primary Bath(s), Stall Shower
Heating Forced Air
Cooling Central A/C
Flooring Laminated, Tile/Brick, Fully Carpeted
Equipment Cooktop, Dishwasher, Disposal, Dryer, Oven/Range - Electric, Built-In Microwave, Refrigerator, Washer
Furnishings Yes
Fireplace N
Window Features Screens
Appliance Cooktop, Dishwasher, Disposal, Dryer, Oven/Range - Electric, Built-In Microwave, Refrigerator, Washer
Heat Source Natural Gas
Exterior
Exterior Feature Deck(s)
Garage Garage Door Opener, Oversized
Garage Spaces 2.0
Waterfront N
Water Access N
Roof Type Shingle
Accessibility None
Porch Deck(s)
Parking Type Attached Garage, Driveway, On Street
Attached Garage 2
Total Parking Spaces 2
Garage Y
Building
Story 1
Foundation Flood Vent, Pilings
Sewer Public Sewer
Water Public
Architectural Style Raised Ranch/Rambler
Level or Stories 1
Additional Building Above Grade
New Construction N
Schools
Middle Schools Southern Regional M.S.
High Schools Southern Regional H.S.
School District Southern Regional Schools
Others
Senior Community No
Tax ID 32-00048-0000-00002
Ownership Fee Simple
Special Listing Condition Standard
Read Less
Want to know what your home might be worth? Contact us for a FREE valuation!

Our team is ready to help you sell your home for the highest possible price ASAP

Bought with Noreen Callahan • BHHS Zack Shore REALTORS







