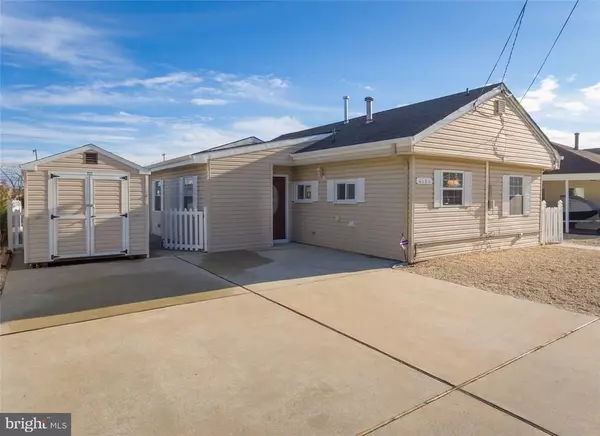$206,000
$204,950
0.5%For more information regarding the value of a property, please contact us for a free consultation.
111 S CAPTAINS DR Tuckerton, NJ 08087
3 Beds
2 Baths
1,352 SqFt
Key Details
Sold Price $206,000
Property Type Single Family Home
Sub Type Detached
Listing Status Sold
Purchase Type For Sale
Square Footage 1,352 sqft
Price per Sqft $152
Subdivision Mystic Island
MLS Listing ID NJOC174442
Sold Date 03/21/17
Style Ranch/Rambler
Bedrooms 3
Full Baths 2
HOA Y/N N
Abv Grd Liv Area 1,352
Originating Board JSMLS
Year Built 1963
Annual Tax Amount $3,747
Tax Year 2015
Lot Dimensions 50x100
Property Description
Come see this Charming *Waterfront* Ranch with a * Freshly Painted Open Floor Plan* in Mystic Island. Open the *Fiber Glass Front Door*, and walk into this *3 Bedroom, 2 Bathroom Home* that will give you over 1,350 square feet of space to enjoy the summer months down by the shore. Wake up each morning, and take the Boat out for a cruise, or bring back some lunch (fish tacos anyone?). Enjoy the fresh air in this home, as each room has its own *Filtration System* Newly Painted Back Deck & Fence! (No Longer Red)*Sliding Glass Doors**New High Efficiency Furnace*, *Hardwired Fire Alarms*, *4 x 4 Reinforced Deck*, *All New Electrical Wiring*, *LED Lighting in All Bedroom Closets*, *All New Plumbing*, *Crown Molding in the Living Room*, *Ceiling Fans in Each Room*, *Goodman AC Unit*, *12' x 8' Outdoor Shed for Storage*, *All New Whirlpool Stainless Steel Appliances*, *New Washer & Dryer*, *Soft Close Cabinets*, *Granite Counter Tops*
Location
State NJ
County Ocean
Area Little Egg Harbor Twp (21517)
Zoning R-50
Rooms
Other Rooms Living Room, Primary Bedroom, Kitchen, Laundry, Additional Bedroom
Interior
Interior Features Attic, Ceiling Fan(s), Pantry, Recessed Lighting, Primary Bath(s), Walk-in Closet(s)
Heating Forced Air
Cooling Central A/C
Flooring Tile/Brick
Equipment Dishwasher, Dryer, Oven/Range - Gas, Built-In Microwave, Refrigerator, Stove, Washer
Furnishings No
Fireplace N
Appliance Dishwasher, Dryer, Oven/Range - Gas, Built-In Microwave, Refrigerator, Stove, Washer
Heat Source Natural Gas
Exterior
Exterior Feature Deck(s)
Fence Partially
Waterfront Y
Water Access Y
View Water, Canal
Roof Type Other
Accessibility None
Porch Deck(s)
Parking Type Driveway
Garage N
Building
Lot Description Bulkheaded
Story 1
Foundation Slab
Sewer Public Sewer
Water Public
Architectural Style Ranch/Rambler
Level or Stories 1
Additional Building Above Grade
New Construction N
Schools
School District Pinelands Regional Schools
Others
Senior Community No
Tax ID 17-00325-41-00004
Ownership Fee Simple
Acceptable Financing Exchange, Cash, Conventional, FHA, USDA, VA
Listing Terms Exchange, Cash, Conventional, FHA, USDA, VA
Financing Exchange,Cash,Conventional,FHA,USDA,VA
Special Listing Condition Standard
Read Less
Want to know what your home might be worth? Contact us for a FREE valuation!

Our team is ready to help you sell your home for the highest possible price ASAP

Bought with Non Subscribing Member • Non Subscribing Office







