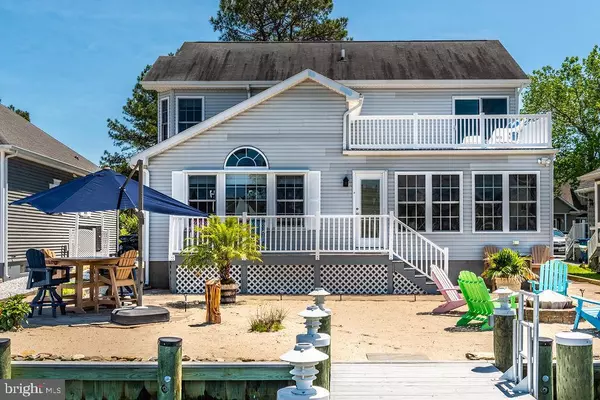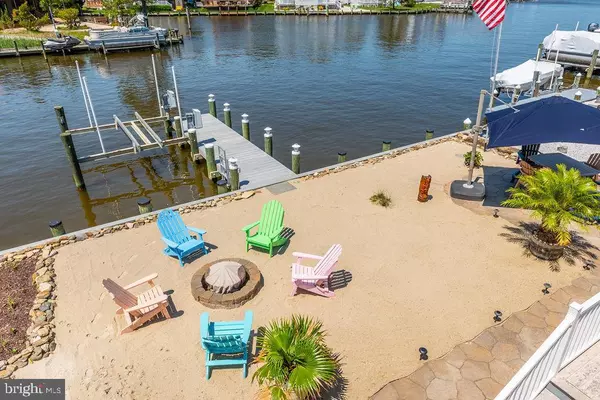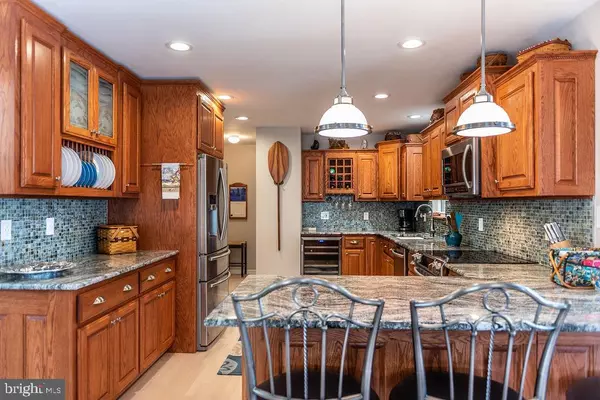$524,900
$545,000
3.7%For more information regarding the value of a property, please contact us for a free consultation.
35 MOONSHELL DR Ocean Pines, MD 21811
3 Beds
3 Baths
2,215 SqFt
Key Details
Sold Price $524,900
Property Type Single Family Home
Sub Type Detached
Listing Status Sold
Purchase Type For Sale
Square Footage 2,215 sqft
Price per Sqft $236
Subdivision Ocean Pines - Teal Bay
MLS Listing ID MDWO106068
Sold Date 09/12/19
Style Coastal
Bedrooms 3
Full Baths 2
Half Baths 1
HOA Fees $120/ann
HOA Y/N Y
Abv Grd Liv Area 2,215
Originating Board BRIGHT
Year Built 1999
Annual Tax Amount $3,737
Tax Year 2019
Lot Size 5,000 Sqft
Acres 0.11
Lot Dimensions 0.00 x 0.00
Property Description
Major Price Improvement And Move In Ready! Imagine walking into a Luxurious Waterfront Coastal Style Custom built home with Direct Access to the Bay including newer dock, bulkhead, 10 lb boatlift, personal beach oasis and dock can accommodate your jet skiis l!! This 3 bedroom 2.5 baths home boasts soaring cathedral ceilings, skylights, mantel gas fireplace in Living Room, stunning hardwood floors throughout the first level and soft Caribbean Designer paint colors through out this impressive home. The Chef of the family will appreciate Custom designed gourmet kitchen with hand crafted kitchen cabinetry etched crab glass door inserts, custom granite counter tops, tile backsplash complete with Samsung 4 French Doors Stainless Refrigerator, Samsung 30 inch Stainless slide in electric Range with Flex Duo Over, Samsung Stainless Storm 6 wash cycles dishwasher, Edge Star Built in Dual Wine Cooler and designer light fixtures. . Enjoy your morning coffee in sitting room, sun room or on your private beach overlooking the serene waterfront view. . Retire to your well-appointed master suite with private waterfront balcony enjoying the evening sunsets. Plenty of room for family and friends to visit in oversized bedrooms with lots of storage and closet space. Home is complete with Attached Garage, New Kenmore Washer and Dryer, New Lennox Elite series Heat pump , Comfort Wi Fi thermostat, Elite Series Gas furnace installed in 2017 Custom. This Exquisite home will not last long truly a must see!
Location
State MD
County Worcester
Area Worcester Ocean Pines
Zoning R-3
Rooms
Other Rooms Living Room, Dining Room, Primary Bedroom, Sitting Room, Bedroom 2, Bedroom 3, Kitchen, Family Room, Breakfast Room, Sun/Florida Room, Laundry, Bathroom 2, Primary Bathroom, Half Bath
Interior
Heating Heat Pump(s)
Cooling Central A/C, Ceiling Fan(s)
Flooring Hardwood, Ceramic Tile, Carpet
Fireplaces Number 1
Fireplaces Type Mantel(s), Fireplace - Glass Doors, Gas/Propane
Furnishings No
Fireplace Y
Heat Source Electric, Natural Gas Available
Laundry Main Floor
Exterior
Exterior Feature Porch(es), Balcony, Patio(s)
Garage Garage - Front Entry
Garage Spaces 6.0
Utilities Available Cable TV, Electric Available
Amenities Available Baseball Field, Basketball Courts, Beach Club, Bike Trail, Boat Dock/Slip, Boat Ramp, Community Center, Golf Course Membership Available, Golf Course, Jog/Walk Path, Lake, Library, Marina/Marina Club, Meeting Room, Picnic Area, Recreational Center, Racquet Ball, Pool Mem Avail, Pool - Indoor, Pool - Outdoor, Pier/Dock, Swimming Pool, Tennis Courts, Tot Lots/Playground, Water/Lake Privileges
Waterfront Y
Water Access Y
Roof Type Architectural Shingle
Accessibility 32\"+ wide Doors, >84\" Garage Door
Porch Porch(es), Balcony, Patio(s)
Parking Type Attached Garage
Attached Garage 2
Total Parking Spaces 6
Garage Y
Building
Story 2
Sewer Public Sewer
Water Public
Architectural Style Coastal
Level or Stories 2
Additional Building Above Grade, Below Grade
New Construction N
Schools
Elementary Schools Showell
Middle Schools Stephen Decatur
High Schools Stephen Decatur
School District Worcester County Public Schools
Others
HOA Fee Include Common Area Maintenance
Senior Community No
Tax ID 03-080501
Ownership Fee Simple
SqFt Source Assessor
Acceptable Financing Cash, Conventional, VA
Listing Terms Cash, Conventional, VA
Financing Cash,Conventional,VA
Special Listing Condition Standard
Read Less
Want to know what your home might be worth? Contact us for a FREE valuation!

Our team is ready to help you sell your home for the highest possible price ASAP

Bought with Jenny Sheppard • Sheppard Realty Inc







