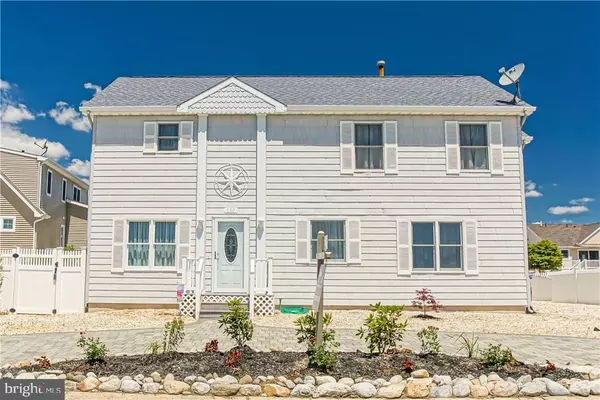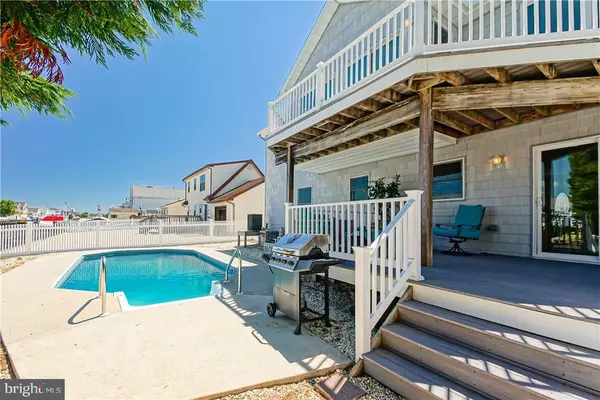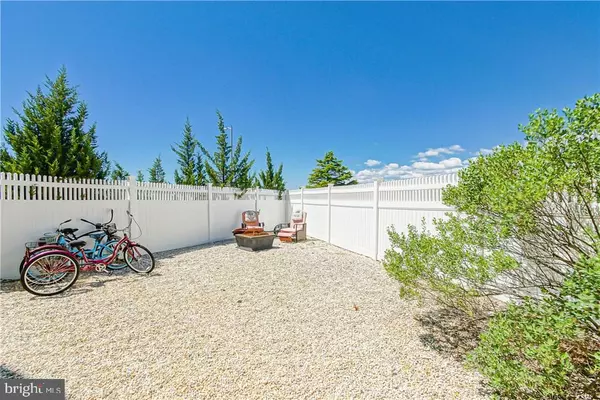$425,000
$439,900
3.4%For more information regarding the value of a property, please contact us for a free consultation.
100 SOUTHARD DR Manahawkin, NJ 08050
5 Beds
3 Baths
2,104 SqFt
Key Details
Sold Price $425,000
Property Type Single Family Home
Sub Type Detached
Listing Status Sold
Purchase Type For Sale
Square Footage 2,104 sqft
Price per Sqft $201
Subdivision Village Harbour - East Point
MLS Listing ID NJOC141560
Sold Date 07/23/19
Style Colonial
Bedrooms 5
Full Baths 3
HOA Y/N N
Abv Grd Liv Area 2,104
Originating Board JSMLS
Year Built 1980
Annual Tax Amount $8,283
Tax Year 2018
Lot Dimensions 112.23x80
Property Description
Welcome to this lovely well-kept home that has lots of space & versatility. With 3 BR?s downstairs and 2 upstairs, there?s plenty of room for everyone! The 1st FL features an open-floor plan with an attractive Kitchen with granite counters, stainless appliances, breakfast bar, & 42? cabinets with built-in lazy susan. The LR/dining area has sliding glass doors to a shaded lower deck, fenced-in backyard, inground pool, shed, & 40? of waterfront. Upstairs, the Master Suite features a walk-in closet, full BA w/jetted tub & shower stall, & sliders to an upper deck. An additional bright & airy LR has its own sliders to that deck. Gleaming hardwood floors throughout, carpeting in the BR?s, tile in the BA?s, & 2-zone ac & heat. Just a stone?s throw from LBI, this is truly a delightful waterfront home!,DisclaimerBuyer should be alerted to the fact that in some of our waterfront communities, ingress and egress by boat may be impaired at times due to the tides. There are dredging projects which have been proposed but have not started. Buyers should take the time to research the communities impacted and the status of the dredging projects. Your realtor has no special expertise in this area and does not make any representations regarding accessibility to the property by boat.
Location
State NJ
County Ocean
Area Stafford Twp (21531)
Zoning RR1
Interior
Interior Features Attic, Entry Level Bedroom, Window Treatments, Ceiling Fan(s), Crown Moldings, WhirlPool/HotTub, Floor Plan - Open, Recessed Lighting, Primary Bath(s), Stall Shower, Walk-in Closet(s)
Hot Water Natural Gas
Heating Forced Air
Cooling Central A/C
Flooring Tile/Brick, Fully Carpeted, Wood
Equipment Dishwasher, Oven/Range - Electric, Built-In Microwave, Refrigerator, Stove
Furnishings Partially
Fireplace N
Appliance Dishwasher, Oven/Range - Electric, Built-In Microwave, Refrigerator, Stove
Heat Source Natural Gas
Exterior
Exterior Feature Deck(s)
Fence Partially
Pool In Ground, Vinyl
Waterfront Y
Water Access Y
View Water, Canal
Roof Type Shingle
Accessibility None
Porch Deck(s)
Parking Type Off Street
Garage N
Building
Lot Description Bulkheaded, Level
Story 2
Foundation Crawl Space
Sewer Public Sewer
Water Public
Architectural Style Colonial
Level or Stories 2
Additional Building Above Grade
New Construction N
Schools
School District Southern Regional Schools
Others
Senior Community No
Tax ID 31-00147-88-00052
Ownership Fee Simple
Special Listing Condition Standard
Read Less
Want to know what your home might be worth? Contact us for a FREE valuation!

Our team is ready to help you sell your home for the highest possible price ASAP

Bought with Non Subscribing Member • Non Subscribing Office







