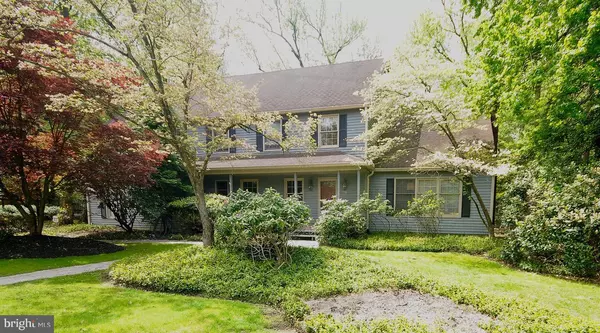$332,000
$349,800
5.1%For more information regarding the value of a property, please contact us for a free consultation.
58 OAK RIDGE DR Voorhees, NJ 08043
4 Beds
3 Baths
2,642 SqFt
Key Details
Sold Price $332,000
Property Type Single Family Home
Sub Type Detached
Listing Status Sold
Purchase Type For Sale
Square Footage 2,642 sqft
Price per Sqft $125
Subdivision Lost Tree
MLS Listing ID NJCD363646
Sold Date 09/13/19
Style Colonial,Contemporary
Bedrooms 4
Full Baths 2
Half Baths 1
HOA Y/N N
Abv Grd Liv Area 2,642
Originating Board BRIGHT
Year Built 1983
Annual Tax Amount $12,331
Tax Year 2019
Lot Size 0.700 Acres
Acres 0.7
Lot Dimensions 0.00 x 0.00
Property Description
Stunning in design Lost Tree home that features a paver walkway, front porch, two story foyer entrance with hardwood floor, dentil crown molding and a decorative staircase, Formal Dining room w/ hardwood floor, crown molding, wainscoting, and a chandelier, Enormous Great Room with a soaring cathedral ceiling, built in bookcases, floor to ceiling brick fireplace, custom window treatments, French doors leading to outdoor deck, recessed lighting, ceiling fan and skylights, Exquisite eat in kitchen with upgraded cabinets, granite counter tops, ceramic tile backsplash & floor, gas range, compactor, dishwasher, disposal, microwave, stainless steel sink and a walk-in pantry, first floor Den/Study with a closet, Laundry room with a washer, dryer, utility tub, cabinets and a closet, Tremendous freshly painted Master Bedroom Suite with a fireplace, whirlpool soaking tub & window, Master Bath, Dressing area and a walk-in closet, Bedroom #2 is freshly painted with brand new carpet, ceiling fan & closet, Spacious Bedroom #3 with track lighting and a closet, Bedroom #4 has built-ins and a closet, Main Bath is freshly painted with brand new vanities, there is a large floored attic with pull down stairs, oversized 2 car side entry garage with storage area, closet, windows and a step down area that leads to the crawl space, back screened porch with cathedral ceiling, fan and ceramic tile floor, deck shed and the home is situated on a picturesque lot on a beautiful street in Lost Tree
Location
State NJ
County Camden
Area Voorhees Twp (20434)
Zoning 100A
Rooms
Other Rooms Dining Room, Primary Bedroom, Bedroom 2, Bedroom 3, Bedroom 4, Kitchen, Study, Great Room
Interior
Interior Features Carpet, Ceiling Fan(s), Kitchen - Eat-In, Kitchen - Island, Primary Bath(s), Pantry, Recessed Lighting, Stall Shower, Wainscotting, Upgraded Countertops, Walk-in Closet(s), Wood Floors, Attic, Built-Ins, Formal/Separate Dining Room, Sprinkler System
Hot Water Natural Gas
Heating Forced Air
Cooling Central A/C
Flooring Carpet, Ceramic Tile, Hardwood
Fireplaces Number 2
Equipment Built-In Range, Cooktop, Washer, Trash Compactor, Range Hood, Oven/Range - Gas, Refrigerator, Oven - Self Cleaning, Oven - Single, Microwave, Dryer, Disposal, Dishwasher, Compactor
Appliance Built-In Range, Cooktop, Washer, Trash Compactor, Range Hood, Oven/Range - Gas, Refrigerator, Oven - Self Cleaning, Oven - Single, Microwave, Dryer, Disposal, Dishwasher, Compactor
Heat Source Natural Gas
Laundry Main Floor
Exterior
Exterior Feature Porch(es), Screened, Deck(s)
Garage Garage - Side Entry, Inside Access
Garage Spaces 5.0
Waterfront N
Water Access N
View Trees/Woods
Roof Type Shingle
Accessibility None
Porch Porch(es), Screened, Deck(s)
Parking Type Attached Garage, Driveway
Attached Garage 2
Total Parking Spaces 5
Garage Y
Building
Story 2
Sewer Public Sewer
Water Public
Architectural Style Colonial, Contemporary
Level or Stories 2
Additional Building Above Grade, Below Grade
New Construction N
Schools
Middle Schools Voorhees M.S.
High Schools Eastern H.S.
School District Voorhees Township Board Of Education
Others
Senior Community No
Tax ID 34-00202 07-00008
Ownership Fee Simple
SqFt Source Assessor
Acceptable Financing Cash, Conventional
Listing Terms Cash, Conventional
Financing Cash,Conventional
Special Listing Condition Standard
Read Less
Want to know what your home might be worth? Contact us for a FREE valuation!

Our team is ready to help you sell your home for the highest possible price ASAP

Bought with Susan Bromley • Keller Williams Realty - Cherry Hill







