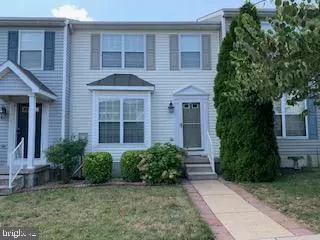$185,000
$189,900
2.6%For more information regarding the value of a property, please contact us for a free consultation.
309 COPPERFIELD LN Winchester, VA 22602
2 Beds
3 Baths
1,294 SqFt
Key Details
Sold Price $185,000
Property Type Townhouse
Sub Type Interior Row/Townhouse
Listing Status Sold
Purchase Type For Sale
Square Footage 1,294 sqft
Price per Sqft $142
Subdivision Copperfield
MLS Listing ID VAFV152144
Sold Date 09/13/19
Style Colonial
Bedrooms 2
Full Baths 2
Half Baths 1
HOA Fees $120/qua
HOA Y/N Y
Abv Grd Liv Area 1,254
Originating Board BRIGHT
Year Built 2001
Annual Tax Amount $911
Tax Year 2018
Lot Size 2,178 Sqft
Acres 0.05
Property Description
This very well maintained townhome offers 3 levels, a convenient location for commuting with major highways, schools, shopping & parks nearby. The HOA fees include water,sewer, garbage pickup & snow removal. Home offers many nice features, walk-in closet, pantry & corian counters in the kitchen, spacious rooms, full basement having a full bath w/ jetted tub & tile flooring. Beautiful laminate flooring throughout main level, including the entry hall, all appliances convey (including washer & dryer), large trex deck w/awning overlooking a spectacular landscaped rear lawn w/privacy fence, patio & shed. The neighboring community will allow access to the inground pool for an annual fee. All measurements are approximate.Please confirm schools for accuracy. This is a great place to call home!!
Location
State VA
County Frederick
Zoning RP
Rooms
Other Rooms Living Room, Bedroom 2, Kitchen, Basement, Foyer, Bedroom 1, Bathroom 1, Full Bath
Basement Full
Interior
Interior Features Combination Kitchen/Dining, Ceiling Fan(s), Pantry, Upgraded Countertops, Walk-in Closet(s), Window Treatments, Carpet
Heating Forced Air
Cooling Central A/C
Flooring Carpet, Laminated, Vinyl, Ceramic Tile
Equipment Dishwasher, Disposal, Dryer, Microwave, Oven/Range - Electric, Range Hood, Refrigerator, Washer
Fireplace N
Window Features Screens
Appliance Dishwasher, Disposal, Dryer, Microwave, Oven/Range - Electric, Range Hood, Refrigerator, Washer
Heat Source Natural Gas
Laundry Upper Floor
Exterior
Exterior Feature Deck(s), Patio(s)
Parking On Site 2
Fence Privacy, Rear, Wood
Waterfront N
Water Access N
Accessibility None
Porch Deck(s), Patio(s)
Parking Type Other
Garage N
Building
Lot Description Landscaping, Level, Rear Yard
Story 3+
Sewer Public Sewer
Water Public
Architectural Style Colonial
Level or Stories 3+
Additional Building Above Grade, Below Grade
New Construction N
Schools
Elementary Schools Redbud Run
Middle Schools James Wood
High Schools Millbrook
School District Frederick County Public Schools
Others
Pets Allowed Y
HOA Fee Include Water,Sewer,Snow Removal,Trash
Senior Community No
Tax ID 54B 3 2 40
Ownership Fee Simple
SqFt Source Assessor
Acceptable Financing Cash, Conventional, FHA, Rural Development, USDA, VA, VHDA
Listing Terms Cash, Conventional, FHA, Rural Development, USDA, VA, VHDA
Financing Cash,Conventional,FHA,Rural Development,USDA,VA,VHDA
Special Listing Condition Standard
Pets Description Cats OK, Dogs OK
Read Less
Want to know what your home might be worth? Contact us for a FREE valuation!

Our team is ready to help you sell your home for the highest possible price ASAP

Bought with Katrina M Smith • RE/MAX Synergy







