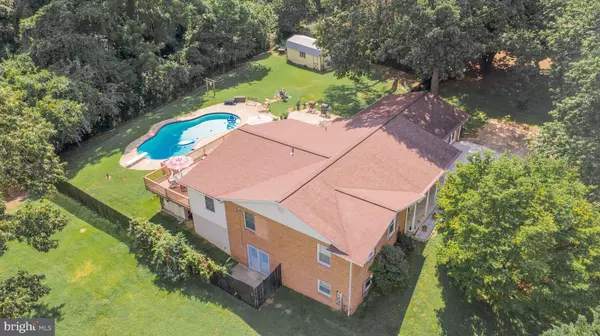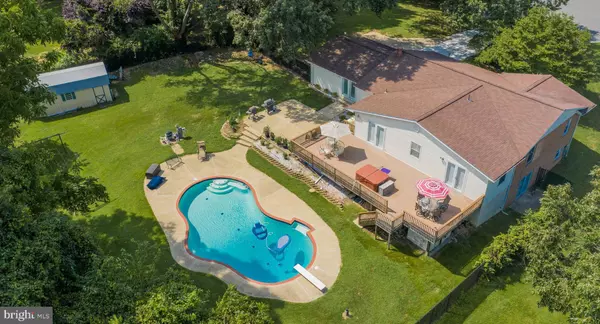$465,000
$480,000
3.1%For more information regarding the value of a property, please contact us for a free consultation.
11201 OAKWOOD DR Dunkirk, MD 20754
5 Beds
3 Baths
3,954 SqFt
Key Details
Sold Price $465,000
Property Type Single Family Home
Sub Type Detached
Listing Status Sold
Purchase Type For Sale
Square Footage 3,954 sqft
Price per Sqft $117
Subdivision Lakewood
MLS Listing ID MDCA171110
Sold Date 09/10/19
Style Raised Ranch/Rambler
Bedrooms 5
Full Baths 3
HOA Y/N N
Abv Grd Liv Area 2,296
Originating Board BRIGHT
Year Built 1982
Annual Tax Amount $4,002
Tax Year 2018
Lot Size 0.713 Acres
Acres 0.71
Lot Dimensions 140.00 x
Property Description
MUST see this upgraded, well maintained nice 3,954 +/- Sq Ft home in No Calvert Co. 5 BdRms 3 F bathes w an BEAUTIFUL INGROUND salt water pool. Full In-Law suite or rental in Bsmt. UPGRADES (by Lic Contractors...) include, BIG Mstr BdRm w Super B, Large Kitchen w new cabinets, Corian Counters & Island, replaced HVACs, roof replaced, pool to salt water, wired for generator, Composite decking, French doors, gutter helmets and MUCH more. Formal living & BIG Dining room. Office / computer rm. Bonus Tv / sitting rm. Basement has separate entrance to In-Law suite. And has an Acron chair lift to bsmt (can be removed). Lots of parking. Back yard is very private and made for enjoying, entertaining friends and family w OVER sized composite deck w hot tub, big patio, fenced back yard and storage shed. That back to woods Located at the end of quite street w lots of parking. NOTE, There's a small step down from frml liv rm to frml dining rm
Location
State MD
County Calvert
Zoning R
Rooms
Other Rooms Living Room, Dining Room, Bedroom 2, Bedroom 3, Bedroom 4, Bedroom 5, Kitchen, Office, Workshop, Bonus Room, Primary Bathroom
Basement Full
Main Level Bedrooms 3
Interior
Interior Features 2nd Kitchen, Carpet, Ceiling Fan(s), Dining Area, Entry Level Bedroom, Family Room Off Kitchen, Floor Plan - Open, Formal/Separate Dining Room, Kitchen - Country, Kitchen - Island, Kitchen - Table Space, Primary Bath(s), Walk-in Closet(s), WhirlPool/HotTub, Wood Floors
Hot Water Electric
Heating Heat Pump(s), Heat Pump - Oil BackUp, Zoned
Cooling Ceiling Fan(s), Central A/C, Heat Pump(s)
Flooring Hardwood, Carpet
Equipment Cooktop, Dishwasher, Disposal, Dryer, Exhaust Fan, Extra Refrigerator/Freezer, Icemaker, Microwave, Oven - Wall, Oven/Range - Electric, Refrigerator, Stainless Steel Appliances, Washer, Water Conditioner - Owned, Water Heater
Appliance Cooktop, Dishwasher, Disposal, Dryer, Exhaust Fan, Extra Refrigerator/Freezer, Icemaker, Microwave, Oven - Wall, Oven/Range - Electric, Refrigerator, Stainless Steel Appliances, Washer, Water Conditioner - Owned, Water Heater
Heat Source Electric, Oil
Exterior
Exterior Feature Deck(s), Patio(s), Porch(es)
Pool In Ground, Saltwater
Waterfront N
Water Access N
Roof Type Fiberglass
Accessibility None, Chairlift, Level Entry - Main
Porch Deck(s), Patio(s), Porch(es)
Garage N
Building
Story 2
Sewer Septic Exists
Water Public
Architectural Style Raised Ranch/Rambler
Level or Stories 2
Additional Building Above Grade, Below Grade
New Construction N
Schools
Elementary Schools Mount Harmony
Middle Schools Northern
High Schools Northern
School District Calvert County Public Schools
Others
Senior Community No
Tax ID 0503085465
Ownership Fee Simple
SqFt Source Assessor
Security Features Security System
Special Listing Condition Standard
Read Less
Want to know what your home might be worth? Contact us for a FREE valuation!

Our team is ready to help you sell your home for the highest possible price ASAP

Bought with Erik L Evans • Coldwell Banker Realty - Washington







