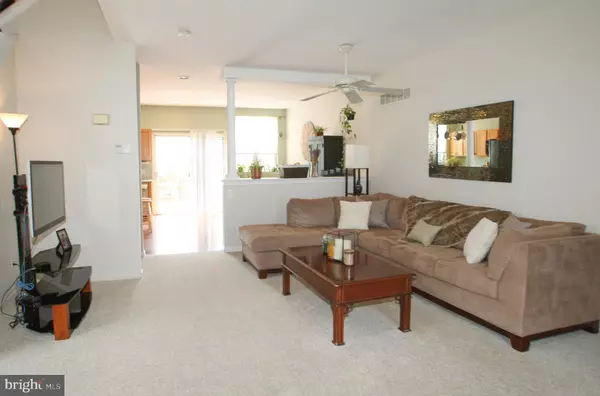$239,000
$239,000
For more information regarding the value of a property, please contact us for a free consultation.
18 KERRY CT Bear, DE 19701
3 Beds
3 Baths
2,040 SqFt
Key Details
Sold Price $239,000
Property Type Townhouse
Sub Type End of Row/Townhouse
Listing Status Sold
Purchase Type For Sale
Square Footage 2,040 sqft
Price per Sqft $117
Subdivision Brennan Estates
MLS Listing ID DENC100253
Sold Date 09/18/19
Style Contemporary
Bedrooms 3
Full Baths 2
Half Baths 1
HOA Fees $20/ann
HOA Y/N Y
Abv Grd Liv Area 1,700
Originating Board BRIGHT
Year Built 1999
Annual Tax Amount $1,750
Tax Year 2018
Lot Size 3,920 Sqft
Acres 0.09
Lot Dimensions 33.00 x 114.80
Property Description
Welcome to 18 Kerry Court, a 3 bedroom 2.1 bathroom end unit town home located on a quiet cul de sac in Brennan Estates. This rarely available brick end unit sits adjacent to open space and woods which gives the town house a private and quiet feel. Current owners have lovingly maintained and improved the home, and it shows!. Highlights include an upgraded kitchen including granite counter tops, newer appliances including a gas stove, fresh paint, and recessed lighting. The kitchen opens to the living room with 9 foot ceilings which creating an open concept feel perfect for entertaining. A set of sliders off the kitchen open up to a custom rear deck that over looks the woods and open space. The deck is a perfect place for morning coffee, or unwinding after work. Upstairs offers a master bedroom with high ceilings, en suite bathroom, and a walk-in closet. Options abound as there is also a second upstairs bedroom, AND an office/common space which could easily be converted into another bedroom. On the lower level, as you enter the front door into a large foyer to your right leads you to the over sized one car garage. Straight down the hall brings you to a large family room with a slider out to the backyard, laundry facilities, and additional storage. This room could easily be converted into a bedroom as well if need be. The community of Brennan Estates offers three wonderfully card for and equipped playgrounds, an association pool, tennis courts, and Olive B Loss Elementary School. Home is in the Appoquinimink School District. Make your appointment today!
Location
State DE
County New Castle
Area New Castle/Red Lion/Del.City (30904)
Zoning NCTH
Rooms
Other Rooms Living Room, Primary Bedroom, Bedroom 2, Bedroom 3, Kitchen, Family Room
Interior
Heating Forced Air
Cooling Central A/C
Heat Source Natural Gas
Exterior
Garage Additional Storage Area
Garage Spaces 1.0
Waterfront N
Water Access N
Accessibility None
Parking Type Attached Garage, Driveway
Attached Garage 1
Total Parking Spaces 1
Garage Y
Building
Story 3+
Sewer Public Sewer
Water Public
Architectural Style Contemporary
Level or Stories 3+
Additional Building Above Grade, Below Grade
New Construction N
Schools
Elementary Schools Olive B. Loss
High Schools Appoquinimink
School District Appoquinimink
Others
Senior Community No
Tax ID 11-046.40-250
Ownership Fee Simple
SqFt Source Estimated
Special Listing Condition Standard
Read Less
Want to know what your home might be worth? Contact us for a FREE valuation!

Our team is ready to help you sell your home for the highest possible price ASAP

Bought with Joseph P Della Valle • Valley Forge Real Estate Group LLC







