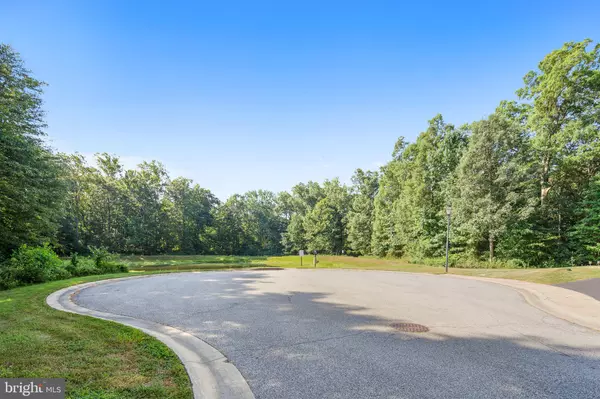$311,000
$339,900
8.5%For more information regarding the value of a property, please contact us for a free consultation.
40 JASMINE DR Bear, DE 19701
3 Beds
4 Baths
3,121 SqFt
Key Details
Sold Price $311,000
Property Type Townhouse
Sub Type End of Row/Townhouse
Listing Status Sold
Purchase Type For Sale
Square Footage 3,121 sqft
Price per Sqft $99
Subdivision Brennan Estates
MLS Listing ID DENC484826
Sold Date 09/25/19
Style Side-by-Side
Bedrooms 3
Full Baths 3
Half Baths 1
HOA Fees $27/ann
HOA Y/N Y
Abv Grd Liv Area 2,600
Originating Board BRIGHT
Year Built 2004
Annual Tax Amount $2,466
Tax Year 2018
Lot Size 4,792 Sqft
Acres 0.11
Lot Dimensions 0.00 x 0.00
Property Description
Welcome to highly sought after Brennan Estates! Located North of the Canal in the Appoquinimink School District! This 3 bed/3.5 2,600 square ft end unit townhome is located in a culdesac in a secluded setting backing to parkland. As you enter through the spacious two car garage with built-in wooded shelving, there is a finished den with full bath and washer/dryer area. The main floor LR/Dining area is an open concept with high ceilings, and an abundance of natural light. Hardwood flooring runs throughout the eat-in kitchen with a sitting area and natural gas fireplace. The 42' upgraded cabinetry has plenty of storage space, with formica countertops and GAS range! Walk onto the deck from the slider door to your wooded oasis. Perfect for relaxing after a long day, or bbq's and entertaining guests. There is powder room for convenience. The third floor has a large master suite with vaulted ceilings, walk in closet, and it's own full bath with jacuzzi tub. The additional two bedrooms are spacious with their full bath. The HWH has been replaced in recent years. There is a community pool and club house with all of the amenities! Make your appointment today before it goes quick!
Location
State DE
County New Castle
Area Newark/Glasgow (30905)
Zoning NCTH
Rooms
Other Rooms Living Room, Primary Bedroom, Sitting Room, Bedroom 2, Bedroom 3, Kitchen, Den, Primary Bathroom, Full Bath
Basement Full
Interior
Interior Features Breakfast Area, Carpet, Dining Area, Family Room Off Kitchen, Floor Plan - Open, Formal/Separate Dining Room, Kitchen - Eat-In, Walk-in Closet(s), WhirlPool/HotTub
Hot Water Natural Gas
Heating Forced Air
Cooling Central A/C
Window Features Energy Efficient
Heat Source Natural Gas
Exterior
Garage Garage - Front Entry
Garage Spaces 2.0
Amenities Available Tennis Courts
Waterfront N
Water Access N
Accessibility None
Parking Type Attached Garage
Attached Garage 2
Total Parking Spaces 2
Garage Y
Building
Lot Description Backs to Trees
Story 3+
Sewer Public Sewer
Water Public
Architectural Style Side-by-Side
Level or Stories 3+
Additional Building Above Grade, Below Grade
New Construction N
Schools
School District Appoquinimink
Others
Pets Allowed N
HOA Fee Include Common Area Maintenance
Senior Community No
Tax ID 11-046.40-015
Ownership Fee Simple
SqFt Source Assessor
Acceptable Financing USDA, FHA, Conventional, VA, Private
Listing Terms USDA, FHA, Conventional, VA, Private
Financing USDA,FHA,Conventional,VA,Private
Special Listing Condition Standard
Read Less
Want to know what your home might be worth? Contact us for a FREE valuation!

Our team is ready to help you sell your home for the highest possible price ASAP

Bought with Sarah Murray • Weichert Realtors







